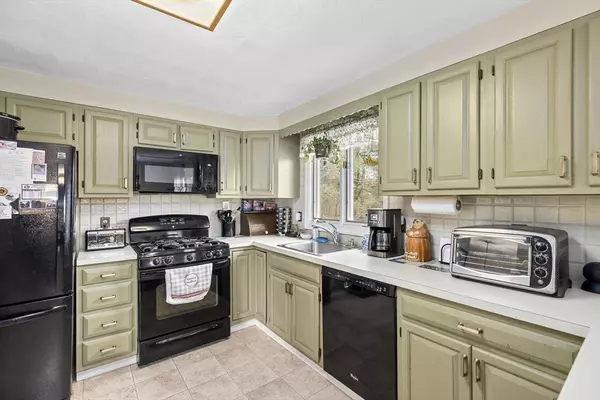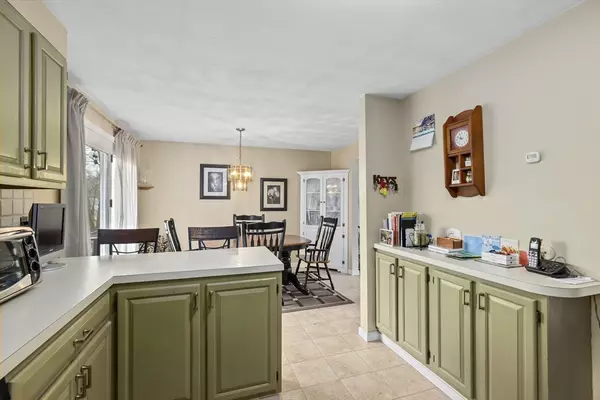$625,000
$625,000
For more information regarding the value of a property, please contact us for a free consultation.
506 Whiting St Hanover, MA 02339
3 Beds
2 Baths
1,540 SqFt
Key Details
Sold Price $625,000
Property Type Single Family Home
Sub Type Single Family Residence
Listing Status Sold
Purchase Type For Sale
Square Footage 1,540 sqft
Price per Sqft $405
MLS Listing ID 73210311
Sold Date 05/16/24
Style Raised Ranch,Split Entry
Bedrooms 3
Full Baths 2
HOA Y/N false
Year Built 1967
Annual Tax Amount $6,727
Tax Year 2023
Lot Size 0.690 Acres
Acres 0.69
Property Description
This charming split-level ranch features three spacious bedrooms and two full baths, providing ample space for comfortable living. With gleaming hardwood floors throughout, the home exudes warmth and elegance. Situated on a large, level lot, the property offers plenty of outdoor space for recreation and relaxation. The split-level design adds character and functionality, creating distinct living areas while maintaining a cohesive flow. Whether enjoying indoor gatherings or outdoor activities, this home provides a perfect balance of comfort and versatility.
Location
State MA
County Plymouth
Zoning RC
Direction GPS
Rooms
Family Room Bathroom - Full, Flooring - Wall to Wall Carpet
Basement Full, Finished, Walk-Out Access, Interior Entry, Sump Pump
Primary Bedroom Level First
Dining Room Flooring - Hardwood, Deck - Exterior, Exterior Access
Kitchen Flooring - Hardwood, Exterior Access, Gas Stove
Interior
Heating Forced Air, Natural Gas
Cooling Window Unit(s), None
Flooring Tile, Carpet, Hardwood
Fireplaces Number 1
Fireplaces Type Living Room
Appliance Gas Water Heater, Range, Dishwasher, Refrigerator
Laundry Electric Dryer Hookup, Washer Hookup, In Basement
Exterior
Exterior Feature Deck - Wood, Storage
Garage Spaces 1.0
Community Features Public Transportation, Shopping, Medical Facility, Highway Access, House of Worship, Public School
Utilities Available for Gas Range
Roof Type Shingle
Total Parking Spaces 4
Garage Yes
Building
Lot Description Level
Foundation Concrete Perimeter
Sewer Private Sewer
Water Public
Architectural Style Raised Ranch, Split Entry
Schools
Middle Schools Hms
High Schools Hhs
Others
Senior Community false
Read Less
Want to know what your home might be worth? Contact us for a FREE valuation!

Our team is ready to help you sell your home for the highest possible price ASAP
Bought with Elizabeth Trofatter • William Raveis R.E. & Home Services





