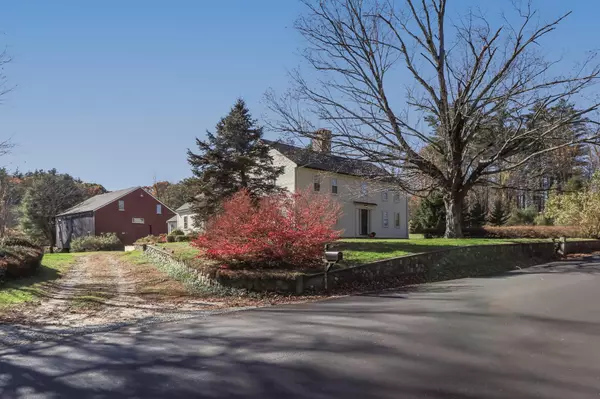Bought with Debra Metcalfe • BHHS Verani Realty Hampstead
$640,000
$699,900
8.6%For more information regarding the value of a property, please contact us for a free consultation.
198 Beach Plain RD Danville, NH 03819
4 Beds
1 Bath
2,814 SqFt
Key Details
Sold Price $640,000
Property Type Single Family Home
Sub Type Single Family
Listing Status Sold
Purchase Type For Sale
Square Footage 2,814 sqft
Price per Sqft $227
MLS Listing ID 4976707
Sold Date 05/15/24
Bedrooms 4
Full Baths 1
Construction Status Existing
Year Built 1760
Annual Tax Amount $7,277
Tax Year 2022
Lot Size 2.010 Acres
Acres 2.01
Property Description
STEP BACK IN TIME with this circa 1760 New England Farmhouse - Post and beam construction and original plaster walls encompass stately rooms boasting hardwood and wide pumpkin pine floors, gunstock corners, built-ins and 6 fireplaces. Six over six wood windows with original wavy glass look out to private surroundings. The 1-car heated carriage house has two stories and enters into a mudroom that continues in to a charming country kitchen. Adjacent, the dining room is warmed by a Vermont Castings wood stove and a beautiful built-in spans the opposite wall, opening to the sitting room featuring a brick fireplace with gas log insert and a granite hearth. A wood fireplace brings ambiance to the front family room. Handcrafted paneling and doors surround the handsome office with a separate, private study. The formal front entrance opens to a spiral “bridal” staircase to the upper level. The primary bedroom has two large closets and an enclosed fireplace with wood stove thimble. The sweet bathroom has a cast iron claw foot tub with shower surround and a large linen closet. Three additional, generous sized bedrooms provide great closet space, refinished flooring and period lighting. Descend the back turned staircase where a side entry through a 3-season porch brings in the outdoors. The detached 40x50 antique post and beam barn is in excellent condition with multiple stalls, a huge workshop, 3 levels, electric and water. A Wedding Venue - Bed & Breakfast - Farm - Your Quiet Escape.
Location
State NH
County Nh-rockingham
Area Nh-Rockingham
Zoning RURAL
Rooms
Basement Entrance Interior
Basement Concrete, Concrete Floor, Dirt Floor, Stairs - Interior, Unfinished, Stairs - Basement
Interior
Interior Features Dining Area, Fireplace - Gas, Fireplace - Wood, Fireplaces - 3+, Hearth, Living/Dining, Natural Light, Storage - Indoor, Attic - Walkup, Attic - Pulldown
Heating Oil, Wood
Cooling None
Flooring Carpet, Hardwood, Laminate, Softwood
Equipment Smoke Detector, Stove-Wood, Generator - Portable
Exterior
Garage Spaces 1.0
Garage Description Auto Open, Direct Entry, Heated Garage, Storage Above, Attached
Utilities Available Cable - Available, Gas - LP/Bottle
Roof Type Shingle - Architectural
Building
Story 2
Foundation Stone w/ Skim Coating
Sewer Holding Tank, Private
Architectural Style Antique, Colonial, Farmhouse
Construction Status Existing
Schools
Elementary Schools Danville Elementary School
Middle Schools Timberlane Regional Middle
High Schools Timberlane Regional High Sch
School District Timberlane Regional
Read Less
Want to know what your home might be worth? Contact us for a FREE valuation!

Our team is ready to help you sell your home for the highest possible price ASAP






