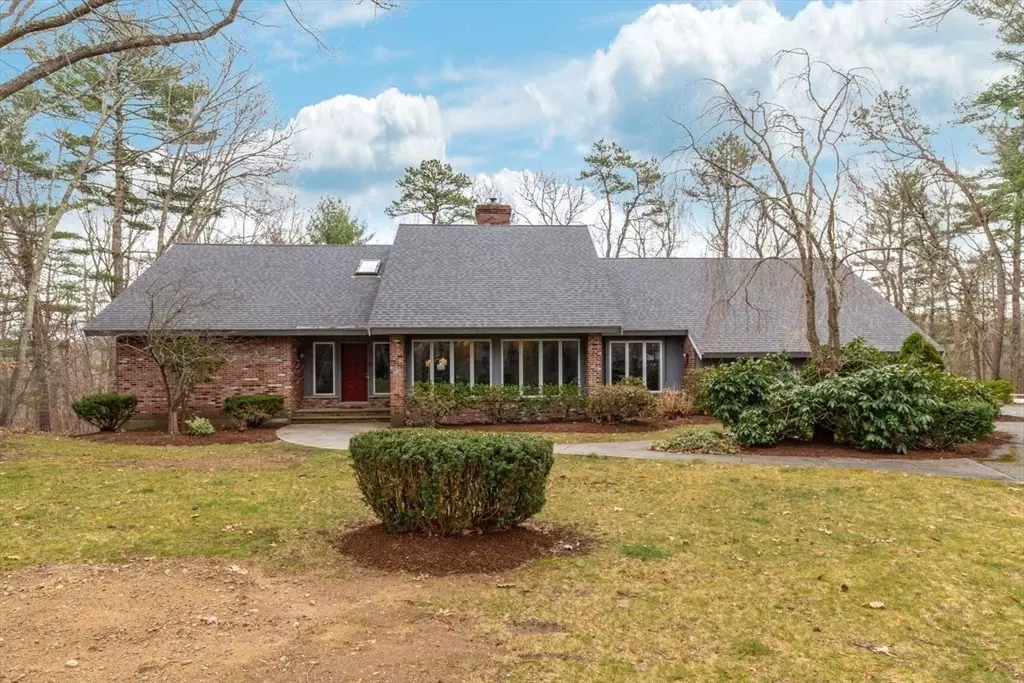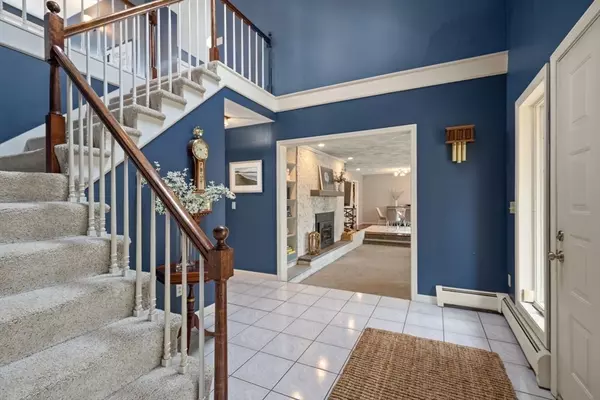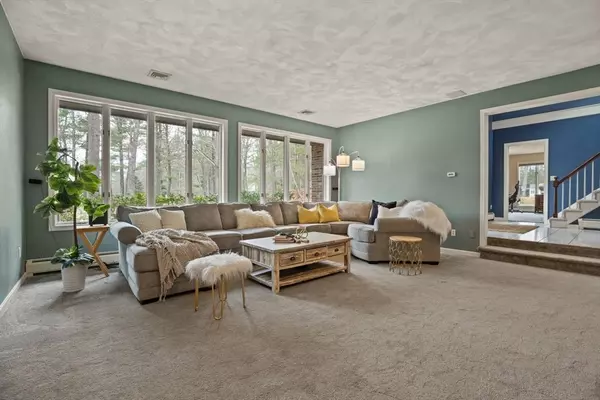$1,364,500
$1,379,000
1.1%For more information regarding the value of a property, please contact us for a free consultation.
11 Devonshire Rd Middleton, MA 01949
3 Beds
3 Baths
3,018 SqFt
Key Details
Sold Price $1,364,500
Property Type Single Family Home
Sub Type Single Family Residence
Listing Status Sold
Purchase Type For Sale
Square Footage 3,018 sqft
Price per Sqft $452
Subdivision Devonshire Road Neighborhood
MLS Listing ID 73219690
Sold Date 05/08/24
Style Cape,Contemporary
Bedrooms 3
Full Baths 3
HOA Y/N false
Year Built 1988
Annual Tax Amount $12,089
Tax Year 2024
Lot Size 1.100 Acres
Acres 1.1
Property Description
Nestled in the highly sought-after Devonshire Rd. neighborhood, this Cape style home presents a perfect harmony of classic design & modern comfort, w/ idyllic river views from almost every room. As you step inside, the two story foyer greets you & flows seamlessly to the spacious sunken living rm w/ cozy fireplace, open to the dining rm. The updated open concept kitchen w/ dble islands, dble ovens, SS appliances & access to the home's expansive deck is a chef's dream & perfect for entertaining! The 1st floor primary bedroom ensuite w/ renovated bath ensures easy accessibility & a peaceful retreat. Completing the 1st floor is a home office, bathroom w/ laundry & sun filled porch. Upstairs you will find 2 spacious bedrms, a loft style office/playroom & full bath. Addl highlights include updated systems, a finished walkout lower level perfect for recreational space & above ground pool. This sun filled riverside retreat is conveniently located to Rt.1 & 95, shopping, dining & more!
Location
State MA
County Essex
Zoning R1B
Direction Rt. 62 to Kenney Rd to Devonshire Rd.
Rooms
Basement Full, Finished, Walk-Out Access, Interior Entry, Garage Access
Primary Bedroom Level Main, First
Dining Room Flooring - Hardwood, Recessed Lighting
Kitchen Skylight, Flooring - Hardwood, Dining Area, French Doors, Kitchen Island, Wet Bar, Breakfast Bar / Nook, Deck - Exterior, Exterior Access, Open Floorplan, Recessed Lighting, Stainless Steel Appliances
Interior
Interior Features Closet, Recessed Lighting, Slider, Storage, Home Office, Bonus Room, Sun Room, Central Vacuum
Heating Baseboard, Oil
Cooling Central Air
Flooring Tile, Carpet, Hardwood, Flooring - Wall to Wall Carpet, Flooring - Stone/Ceramic Tile
Fireplaces Number 2
Fireplaces Type Living Room
Appliance Water Heater, Dishwasher, Range, Refrigerator, Washer, Water Treatment
Laundry Main Level, Electric Dryer Hookup, Washer Hookup, First Floor
Exterior
Exterior Feature Deck - Wood, Pool - Above Ground
Garage Spaces 2.0
Pool Above Ground
Community Features Shopping, Pool, Tennis Court(s), Park, Walk/Jog Trails, Golf, Medical Facility, Bike Path, Conservation Area, Highway Access, House of Worship, Private School, Public School, University
Utilities Available for Gas Range, for Electric Oven, for Electric Dryer, Washer Hookup
Waterfront Description Waterfront,River,Access,Direct Access
View Y/N Yes
View Scenic View(s)
Roof Type Shingle
Total Parking Spaces 8
Garage Yes
Private Pool true
Building
Lot Description Cul-De-Sac
Foundation Concrete Perimeter
Sewer Private Sewer
Water Private
Architectural Style Cape, Contemporary
Schools
Elementary Schools F.M. K-2 H.M3-6
Middle Schools Masco 7-8
High Schools Masco
Others
Senior Community false
Acceptable Financing Contract
Listing Terms Contract
Read Less
Want to know what your home might be worth? Contact us for a FREE valuation!

Our team is ready to help you sell your home for the highest possible price ASAP
Bought with Adam Gustafson • Today Real Estate, Inc.





