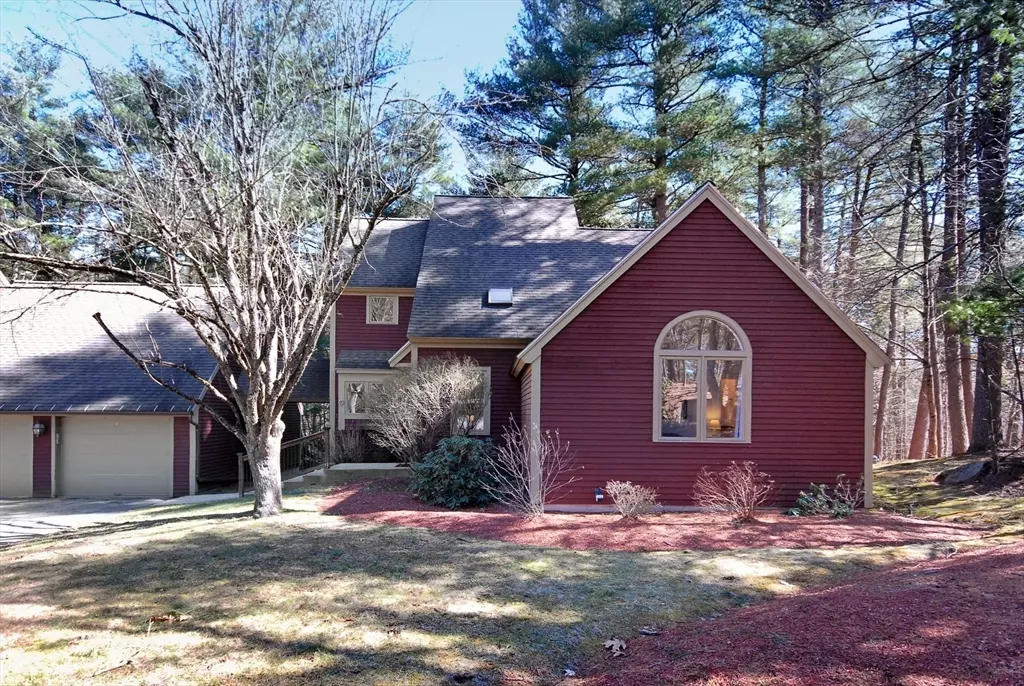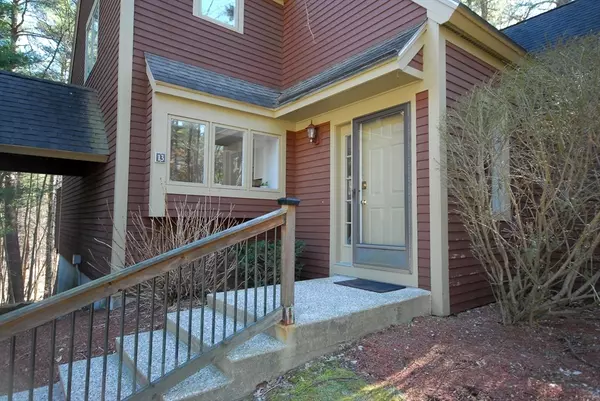$685,000
$685,000
For more information regarding the value of a property, please contact us for a free consultation.
13 Woodridge Ln #13 Westford, MA 01886
3 Beds
3 Baths
2,561 SqFt
Key Details
Sold Price $685,000
Property Type Condo
Sub Type Condominium
Listing Status Sold
Purchase Type For Sale
Square Footage 2,561 sqft
Price per Sqft $267
MLS Listing ID 73214191
Sold Date 05/03/24
Bedrooms 3
Full Baths 3
HOA Fees $568/mo
Year Built 1983
Annual Tax Amount $8,310
Tax Year 2024
Property Description
Surrounded by nature's beauty within a small cluster of homes 13 Woodridge Drive at Blanchard Farms is sure to impress! Enjoy the peaceful tranquility of nature's beauty near Westford Village and numerous restaurants, shopping, cultural and recreational activities. Open concept luxury dining room and living room with Cathedral ceiling adds dramatic flair. Delightful modern kitchen with upscale white cabinets and pantry. The first floor Main bedroom has a soaring Cathedral ceiling, full ensuite bath, and expansive closet space. The nearby 2nd bedroom with easy access to a full bath. Enjoy evening dinners on your 35X10 deck with fantastic natural sunny views. Expansive loft family room with mini kitchen and large adjacent 3rd bedroom and full bath. Massive lower-level great room lends itself to gross motor indoor play. The nearby office can easily be converted to a work-out room. Pool, tennis, clubhouse and nature trail along the campus pond. Single family buyers should visit this home.
Location
State MA
County Middlesex
Zoning Res
Direction Granitville Road to Blanchard Road to Woodridge
Rooms
Family Room Wood / Coal / Pellet Stove, Flooring - Wall to Wall Carpet
Basement Y
Primary Bedroom Level First
Dining Room Flooring - Hardwood, Open Floorplan, Recessed Lighting, Slider
Kitchen Flooring - Wood, Recessed Lighting, Stainless Steel Appliances
Interior
Interior Features Ceiling Fan(s), Vaulted Ceiling(s), Closet, Wet bar, Recessed Lighting, Loft, Home Office, Foyer
Heating Heat Pump, Electric, Pellet Stove
Cooling Central Air
Flooring Wood, Tile, Carpet, Flooring - Wall to Wall Carpet, Flooring - Hardwood
Fireplaces Number 1
Fireplaces Type Living Room
Appliance Range, Dishwasher, Microwave, Refrigerator, Washer, Dryer
Laundry First Floor, In Unit
Exterior
Exterior Feature Deck, Deck - Wood, Screens, Tennis Court(s)
Garage Spaces 1.0
Pool Association, In Ground
Community Features Shopping, Pool, Tennis Court(s), Park, Walk/Jog Trails, Stable(s), Golf, Medical Facility, Bike Path, Conservation Area, Highway Access, House of Worship, Private School, Public School
Roof Type Shingle
Total Parking Spaces 2
Garage Yes
Building
Story 3
Sewer Private Sewer
Water Public
Schools
Elementary Schools Nabnasset/Abbot
Middle Schools Stony Brook
High Schools Westford
Others
Pets Allowed Yes w/ Restrictions
Senior Community false
Read Less
Want to know what your home might be worth? Contact us for a FREE valuation!

Our team is ready to help you sell your home for the highest possible price ASAP
Bought with Gail Walton • Coldwell Banker Realty - Concord





