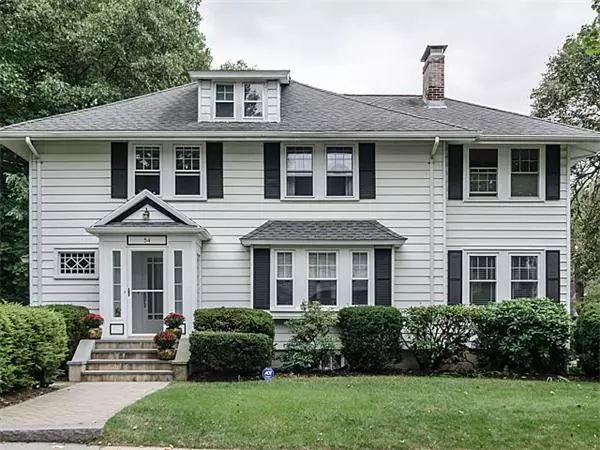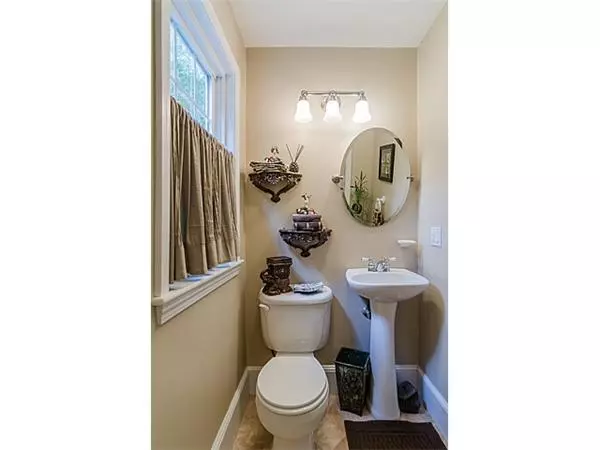$1,200,000
$1,120,000
7.1%For more information regarding the value of a property, please contact us for a free consultation.
54 Ellison Road Newton, MA 02459
4 Beds
2.5 Baths
2,076 SqFt
Key Details
Sold Price $1,200,000
Property Type Single Family Home
Sub Type Single Family Residence
Listing Status Sold
Purchase Type For Sale
Square Footage 2,076 sqft
Price per Sqft $578
Subdivision Newton Centre
MLS Listing ID 71749912
Sold Date 12/04/14
Style Colonial
Bedrooms 4
Full Baths 2
Half Baths 1
HOA Y/N false
Year Built 1924
Annual Tax Amount $9,948
Tax Year 2014
Lot Size 8,276 Sqft
Acres 0.19
Property Description
Situated in one of Newton's Most Desirable Neighborhoods This Meticulously Maintained and Renovated Colonial Home Offers a Gracious Entry Way, Living Room with Window Seat and Fireplace, Formal Dining Room, Sun Room/Den, Eat-In-Kitchen with Custom Cabinetry Dental Moldings, Granite Countertops, Stainless Steel Appliances, First Floor Powder Room, Master Suite with Dressing Room and Bathroom. Additional Features include Newer Harvey Windows, Central Air Conditioning, Blue Stone and Granite Walkways, Dark Mahogany Multi-Tier Deck, Foundation Trellis and One Car Garage Parking with Direct Access. This Fabulous Newton Centre Location is Close to All the Shops, MBTA, The Newton Free Library and Mason Rice Elementary School!
Location
State MA
County Middlesex
Zoning SR2
Direction Commonwealth Avenue to Ellison Road Near City Hall & Newton Free Library!
Rooms
Basement Full, Walk-Out Access, Interior Entry, Garage Access, Concrete
Primary Bedroom Level Second
Dining Room Flooring - Hardwood
Kitchen Flooring - Stone/Ceramic Tile, Countertops - Stone/Granite/Solid
Interior
Interior Features Closet, Entrance Foyer, Vestibule, Sun Room
Heating Forced Air, Natural Gas
Cooling Central Air
Flooring Wood, Tile, Carpet, Flooring - Wood, Flooring - Wall to Wall Carpet
Fireplaces Number 1
Fireplaces Type Living Room
Appliance Range, Dishwasher, Disposal, Refrigerator, Washer, Dryer, Gas Water Heater, Utility Connections for Gas Range, Utility Connections for Gas Oven, Utility Connections for Gas Dryer
Laundry In Basement, Washer Hookup
Exterior
Exterior Feature Professional Landscaping
Garage Spaces 1.0
Community Features Public Transportation, Shopping, Pool, Tennis Court(s), Park, Walk/Jog Trails, Golf, Medical Facility, Bike Path, Highway Access, House of Worship, Private School, Public School, T-Station, University
Utilities Available for Gas Range, for Gas Oven, for Gas Dryer, Washer Hookup
Total Parking Spaces 4
Garage Yes
Building
Lot Description Corner Lot
Foundation Other
Sewer Public Sewer
Water Public
Architectural Style Colonial
Schools
Elementary Schools Mason Rice
Middle Schools Brown
High Schools Nshs/Nnhs
Read Less
Want to know what your home might be worth? Contact us for a FREE valuation!

Our team is ready to help you sell your home for the highest possible price ASAP
Bought with Pam Shaw • Hammond Residential R. E.





