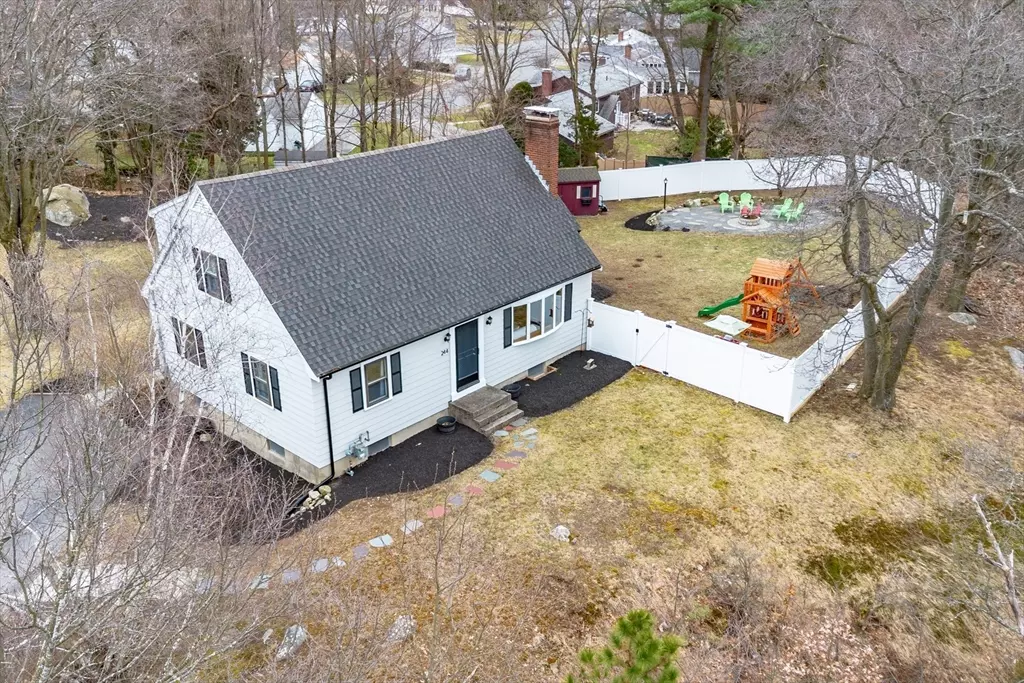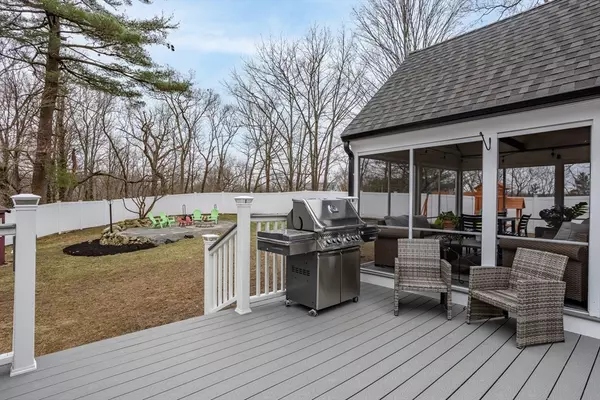$790,000
$760,000
3.9%For more information regarding the value of a property, please contact us for a free consultation.
244 North St Stoneham, MA 02180
4 Beds
2 Baths
2,867 SqFt
Key Details
Sold Price $790,000
Property Type Single Family Home
Sub Type Single Family Residence
Listing Status Sold
Purchase Type For Sale
Square Footage 2,867 sqft
Price per Sqft $275
MLS Listing ID 73216773
Sold Date 05/03/24
Style Cape
Bedrooms 4
Full Baths 2
HOA Y/N false
Year Built 1958
Annual Tax Amount $7,112
Tax Year 2024
Lot Size 0.400 Acres
Acres 0.4
Property Description
A rare find in Stoneham to have a large private, fully fenced in yard with a gorgeous huge composite deck with screened in porch. Truly an entertainers dream backyard with ample space for the whole family to enjoy. This large cape home has all hardwood floors and a great open concept main floor that is perfect for everyday living and entertaining. 2 bedrooms and a renovated bath complete the main floor. Upstairs includes 2 huge bedrooms and another full bathroom. The basement is also finished for additional living space that can give you so many options to make it your own. Nothing to do but move in! Showings begin thursday 3/28th
Location
State MA
County Middlesex
Zoning RA
Direction Main St. (Rt 28) to North St.
Rooms
Basement Full, Finished
Primary Bedroom Level Second
Dining Room Ceiling Fan(s), Flooring - Hardwood, Open Floorplan
Kitchen Flooring - Hardwood, Pantry, Countertops - Stone/Granite/Solid, Countertops - Upgraded, Open Floorplan, Stainless Steel Appliances
Interior
Heating Central, Baseboard, Natural Gas, Electric
Cooling Window Unit(s)
Flooring Vinyl, Carpet, Hardwood
Fireplaces Number 2
Fireplaces Type Living Room
Appliance Gas Water Heater, Water Heater, Range, Dishwasher, Disposal, Microwave, Refrigerator, Washer, Dryer, Plumbed For Ice Maker
Laundry In Basement, Electric Dryer Hookup, Washer Hookup
Exterior
Exterior Feature Porch - Screened, Deck - Composite, Rain Gutters, Storage, Fenced Yard, Invisible Fence
Fence Fenced/Enclosed, Fenced, Invisible
Community Features Public Transportation, Shopping, Park, Walk/Jog Trails, Golf, Medical Facility, Bike Path, Conservation Area, Highway Access, Private School, Public School
Utilities Available for Gas Range, for Gas Oven, for Electric Dryer, Washer Hookup, Icemaker Connection
Roof Type Shingle
Total Parking Spaces 4
Garage No
Building
Lot Description Corner Lot, Wooded
Foundation Concrete Perimeter
Sewer Public Sewer
Water Public
Architectural Style Cape
Others
Senior Community false
Read Less
Want to know what your home might be worth? Contact us for a FREE valuation!

Our team is ready to help you sell your home for the highest possible price ASAP
Bought with Faina Snitkovsky • Core Real Estate





