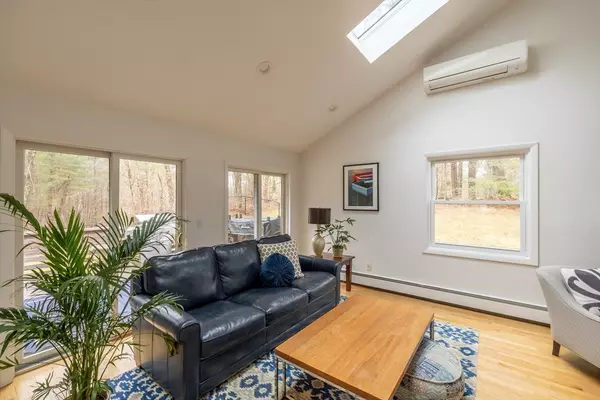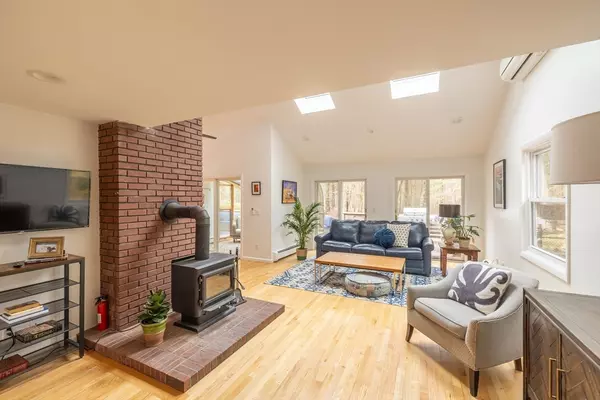$865,000
$800,000
8.1%For more information regarding the value of a property, please contact us for a free consultation.
52 Harrison Cir Rowley, MA 01969
3 Beds
2.5 Baths
1,978 SqFt
Key Details
Sold Price $865,000
Property Type Single Family Home
Sub Type Single Family Residence
Listing Status Sold
Purchase Type For Sale
Square Footage 1,978 sqft
Price per Sqft $437
MLS Listing ID 73209636
Sold Date 05/02/24
Style Contemporary
Bedrooms 3
Full Baths 2
Half Baths 1
HOA Y/N false
Year Built 1986
Annual Tax Amount $10,280
Tax Year 2024
Lot Size 3.040 Acres
Acres 3.04
Property Description
Open House Sunday March 10th from 12 to 2. Nestled within the serene, wooded enclave of Rowley, MA, sits 52 Harrison Circle - a contemporary masterpiece offering a harmonious blend of luxurious living and nature's tranquility. This detached residence boasts an expansive 2000 sqft of elegantly appointed interior space, set on a picturesque, multi acre lot, ensuring privacy and immersion in a natural setting.Designed for discerning homeowners, this property features 3 generously sized bedrooms and 2.5 modern bathrooms, providing ample space for comfortable living or hosting guests. The heart of the home is its sun-drenched open floor plan, where soaring ceilings and expansive windows create an inviting atmosphere that brings the outdoors in. The gourmet kitchen is a chef's dream, complete with state-of-the-art stainless steel appliances, sleek quartz countertops, and an oversized island that serves as the perfect gathering spot for casual dining or entertaining. Inground pool!
Location
State MA
County Essex
Zoning res
Direction Route 1 to Linebrook to Newbury to Harrison
Rooms
Family Room Flooring - Wall to Wall Carpet
Basement Full, Partially Finished, Interior Entry, Bulkhead, Concrete
Primary Bedroom Level Second
Dining Room Vaulted Ceiling(s), Flooring - Wood
Kitchen Flooring - Wood, Dining Area, Countertops - Stone/Granite/Solid, Countertops - Upgraded, Breakfast Bar / Nook, Cabinets - Upgraded, Recessed Lighting, Stainless Steel Appliances
Interior
Interior Features Home Office
Heating Baseboard, Oil
Cooling Ductless
Flooring Wood, Tile, Flooring - Stone/Ceramic Tile
Fireplaces Number 1
Fireplaces Type Living Room
Appliance Water Heater, Range, Dishwasher, Microwave, Refrigerator
Laundry Flooring - Stone/Ceramic Tile, First Floor
Exterior
Exterior Feature Porch, Deck, Patio, Pool - Inground, Fenced Yard
Garage Spaces 2.0
Fence Fenced/Enclosed, Fenced
Pool In Ground
Community Features Shopping, Conservation Area, Highway Access
Roof Type Shingle
Total Parking Spaces 10
Garage Yes
Private Pool true
Building
Lot Description Wooded, Level
Foundation Concrete Perimeter
Sewer Private Sewer
Water Public
Architectural Style Contemporary
Others
Senior Community false
Read Less
Want to know what your home might be worth? Contact us for a FREE valuation!

Our team is ready to help you sell your home for the highest possible price ASAP
Bought with Julie Costa • Keller Williams Realty Evolution





