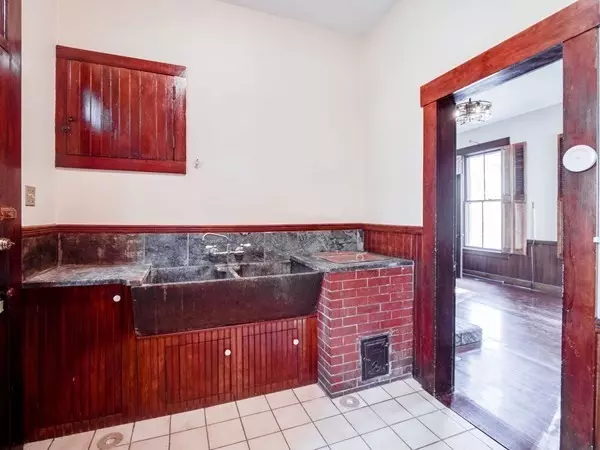$950,000
$1,100,000
13.6%For more information regarding the value of a property, please contact us for a free consultation.
67 North Main Street Westford, MA 01886
5 Beds
3 Baths
4,641 SqFt
Key Details
Sold Price $950,000
Property Type Single Family Home
Sub Type Single Family Residence
Listing Status Sold
Purchase Type For Sale
Square Footage 4,641 sqft
Price per Sqft $204
MLS Listing ID 73210390
Sold Date 05/01/24
Style Victorian
Bedrooms 5
Full Baths 2
Half Baths 2
HOA Y/N false
Year Built 1856
Annual Tax Amount $14,909
Tax Year 2023
Lot Size 1.400 Acres
Acres 1.4
Property Description
Welcome to The William Reed House. This Meticulously Maintained 1856 Historic Second World Empire was built on granite blocks and settled on 1.4 acres. Offering two and one-half stories, 5 Bedrooms, 4 Bathrooms and 4,641 Finished SqFt. Featuring a Corridor Kitchen with stainless steel appliances, Viking gas stove, Subzero refrigerator, granite counter tops and marble flooring. Original oak icebox, soapstone sink and copper hot water tank in the pantry. A formal Dining room & Breakfast room display bay windows, marble surround fireplaces and custom built-in cabinetry. A sprawling living room, half bathroom and a private office with fireplace and wet bar off the front foyer. French doors, Indian Shutters, Cathedral Ceilings & Hardwood Floors Throughout. Newly installed Slate Roof, Copper Peeks, Valleys, Gutters, Central AC, Tankless Hot Water Heater, 200 Amp Electrical & Septic System. Great Access to Westford School Systems & Town Amenities. Conveniently close to Routes 495, 225 & 3
Location
State MA
County Middlesex
Zoning RA
Direction Main Street to Graniteville Road to North Main Street
Rooms
Family Room Wood / Coal / Pellet Stove, Cathedral Ceiling(s), Flooring - Hardwood, French Doors, Cable Hookup, Chair Rail, Wainscoting, Lighting - Pendant
Basement Full, Interior Entry, Bulkhead, Sump Pump, Concrete, Unfinished
Primary Bedroom Level Second
Dining Room Wood / Coal / Pellet Stove, Cathedral Ceiling(s), Closet/Cabinets - Custom Built, Flooring - Hardwood, Window(s) - Bay/Bow/Box, Wet Bar, Chair Rail, Wainscoting, Lighting - Pendant
Kitchen Cathedral Ceiling(s), Closet/Cabinets - Custom Built, Flooring - Marble, Countertops - Stone/Granite/Solid, Countertops - Upgraded, Chair Rail, Recessed Lighting, Stainless Steel Appliances, Wainscoting, Gas Stove
Interior
Interior Features Cathedral Ceiling(s), Wet bar, Chair Rail, Lighting - Pendant, Closet, Breakfast Bar / Nook, Cable Hookup, Wainscoting, Decorative Molding, Lighting - Overhead, Bathroom - Half, Lighting - Sconce, Vestibule, Pedestal Sink, Cedar Closet(s), Closet/Cabinets - Custom Built, Attic Access, Home Office, Sitting Room, Mud Room, Foyer, Wine Cellar, Wet Bar, Walk-up Attic, Wired for Sound, Internet Available - Unknown
Heating Hot Water, Steam, Natural Gas, Wood Stove, Fireplace(s), Fireplace
Cooling Central Air
Flooring Wood, Tile, Marble, Hardwood, Flooring - Hardwood, Flooring - Marble
Fireplaces Number 5
Fireplaces Type Dining Room, Family Room, Master Bedroom, Wood / Coal / Pellet Stove
Appliance Gas Water Heater, Tankless Water Heater, Range, Microwave, ENERGY STAR Qualified Refrigerator, ENERGY STAR Qualified Dryer, ENERGY STAR Qualified Dishwasher, ENERGY STAR Qualified Washer, Range Hood, Instant Hot Water, Oven, Wine Cooler
Laundry Bathroom - Half, Ceiling - Cathedral, Laundry Closet, Closet/Cabinets - Custom Built, Flooring - Stone/Ceramic Tile, Pantry, Countertops - Stone/Granite/Solid, Main Level, Gas Dryer Hookup, Exterior Access, Wainscoting, Washer Hookup, Lighting - Overhead, Breezeway, Sink, First Floor
Exterior
Exterior Feature Porch, Porch - Screened, Patio, Rain Gutters, Storage, Sprinkler System, Garden, Kennel, Stone Wall
Garage Spaces 1.0
Fence Fenced/Enclosed
Community Features Public Transportation, Shopping, Pool, Tennis Court(s), Park, Walk/Jog Trails, Stable(s), Golf, Medical Facility, Laundromat, Bike Path, Conservation Area, Highway Access, House of Worship, Public School
Utilities Available for Gas Range, for Gas Oven, for Gas Dryer, Washer Hookup
Waterfront Description Beach Front,Lake/Pond,1 to 2 Mile To Beach,Beach Ownership(Public)
View Y/N Yes
View Scenic View(s)
Roof Type Slate
Total Parking Spaces 10
Garage Yes
Building
Lot Description Easements, Cleared, Gentle Sloping, Sloped
Foundation Granite
Sewer Private Sewer
Water Public
Architectural Style Victorian
Schools
Elementary Schools Miller / Day
Middle Schools Blanchard
High Schools Acadamy / Tech
Others
Senior Community false
Read Less
Want to know what your home might be worth? Contact us for a FREE valuation!

Our team is ready to help you sell your home for the highest possible price ASAP
Bought with Christa Cardwell • Gibson Sotheby's International Realty





