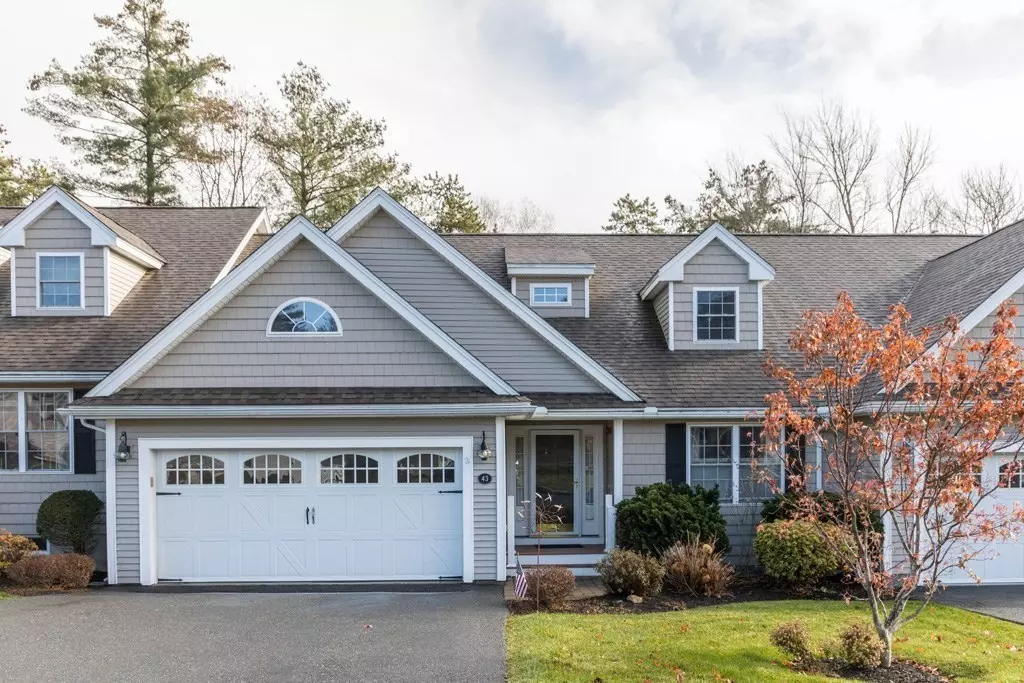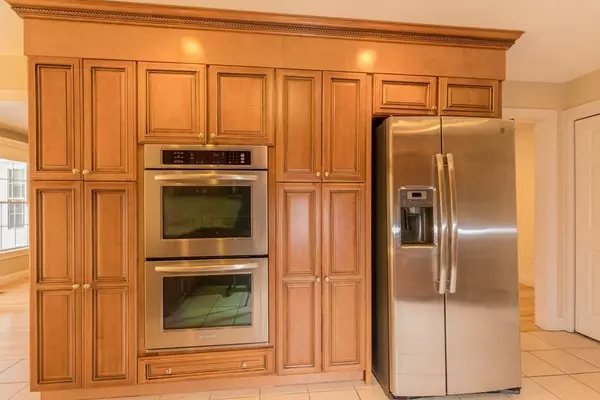$515,900
$515,900
For more information regarding the value of a property, please contact us for a free consultation.
43 Riley Road #49 Lunenburg, MA 01462
3 Beds
3 Baths
1,644 SqFt
Key Details
Sold Price $515,900
Property Type Condo
Sub Type Condominium
Listing Status Sold
Purchase Type For Sale
Square Footage 1,644 sqft
Price per Sqft $313
MLS Listing ID 73183241
Sold Date 04/29/24
Bedrooms 3
Full Baths 3
HOA Fees $409/mo
Year Built 2006
Annual Tax Amount $5,626
Tax Year 2023
Lot Size 435 Sqft
Acres 0.01
Property Description
Beautiful unit at the desirable 55+ Stone Farm Estates. This unit boasts a huge eat-in kitchen with double wall ovens, granite countertops, breakfast bar, tile floors, and an incredible amount of cabinet space. Off of the kitchen is the open concept dining room with sliders leading out to the private deck. The living room includes a gas fireplace and picture windows. The master suite features a jetted tub, separate shower stall, double vanity with granite countertops and double closets. The second bedroom with cathedral ceilings also has its own full bath just outside the bedroom door. In the finished basement is a huge family room with access to the back patio, and a huge storage/utility room. The lower level also features a third full bath, and a third bedroom that could also make a fantastic home office. Two car garage and wide driveway. This condo is a must see!
Location
State MA
County Worcester
Zoning RA
Direction Mass Ave (2A) to Riley Rd. The address is 43 Riley not 49
Rooms
Family Room Bathroom - Full, Closet, Flooring - Wall to Wall Carpet, Exterior Access, Recessed Lighting, Slider, Storage, Closet - Double
Basement Y
Primary Bedroom Level Main, First
Dining Room Flooring - Hardwood, Deck - Exterior, Exterior Access, Slider, Lighting - Overhead
Kitchen Closet, Flooring - Stone/Ceramic Tile, Dining Area, Countertops - Stone/Granite/Solid, Cabinets - Upgraded, Recessed Lighting, Stainless Steel Appliances, Peninsula
Interior
Interior Features Central Vacuum
Heating Forced Air, Natural Gas
Cooling Central Air
Flooring Wood, Tile, Carpet
Fireplaces Number 1
Fireplaces Type Living Room
Appliance Oven, Dishwasher, Disposal, Microwave, Range, Refrigerator, Vacuum System, Plumbed For Ice Maker
Laundry Main Level, First Floor, In Unit, Electric Dryer Hookup, Washer Hookup
Exterior
Exterior Feature Deck - Composite, Patio, Rain Gutters, Professional Landscaping, Sprinkler System
Garage Spaces 2.0
Community Features Shopping, House of Worship, Public School, Adult Community
Utilities Available for Electric Range, for Electric Oven, for Electric Dryer, Washer Hookup, Icemaker Connection
Roof Type Shingle
Total Parking Spaces 2
Garage Yes
Building
Story 1
Sewer Public Sewer
Water Public
Others
Pets Allowed Yes w/ Restrictions
Senior Community true
Read Less
Want to know what your home might be worth? Contact us for a FREE valuation!

Our team is ready to help you sell your home for the highest possible price ASAP
Bought with Pamela Bakaysa Conway • Coldwell Banker Realty - Leominster




