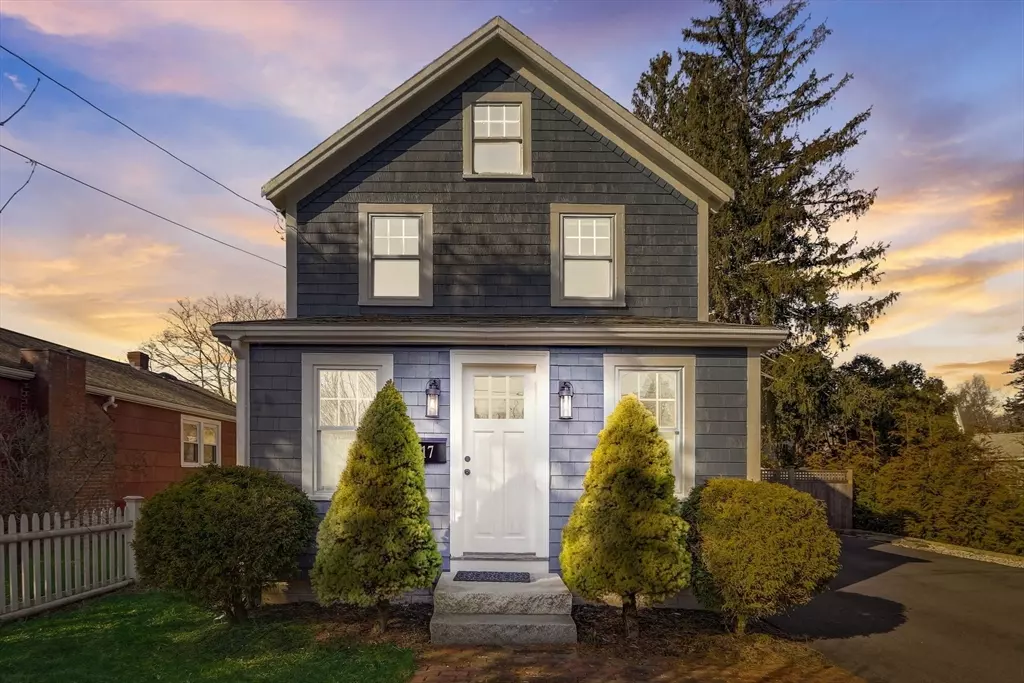$800,000
$749,900
6.7%For more information regarding the value of a property, please contact us for a free consultation.
17 Withington St Newbury, MA 01951
2 Beds
1.5 Baths
1,075 SqFt
Key Details
Sold Price $800,000
Property Type Single Family Home
Sub Type Single Family Residence
Listing Status Sold
Purchase Type For Sale
Square Footage 1,075 sqft
Price per Sqft $744
MLS Listing ID 73212474
Sold Date 04/30/24
Style Craftsman
Bedrooms 2
Full Baths 1
Half Baths 1
HOA Y/N false
Year Built 1935
Annual Tax Amount $4,724
Tax Year 2024
Lot Size 4,791 Sqft
Acres 0.11
Property Description
Nestled in the highly sought-after Montgomery Park neighborhood, an extension of Newburyport's South End, this beautiful Craftsman-style residence exudes timeless charm and gorgeous hardwood floors throughout. Meticulously maintained, this home is conveniently located near downtown Newburyport, Joppa Flats, Perkins Park, Upper Green, and the serene Plum Island Beaches. The kitchen, adorned with pristine white cabinets, smoothly flows into the adjacent dining room with built-ins and French glass doors, making it perfect for hosting gatherings. The family room is perfectly sized and flooded with natural light. Upstairs, two front-to-back bedrooms await, each boasting ample closet space and accompanied by a lovely full bath. Step outside onto the covered porch and enjoy the private fenced backyard, a detached office/studio with electricity, and a separate shed, offering endless possibilities for hobbies and storage. With plenty of off-street parking, this home is turnkey.
Location
State MA
County Essex
Zoning AR4
Direction Take Moseley Ave and High St to Withington St in Newbury
Rooms
Basement Full, Interior Entry, Unfinished
Primary Bedroom Level Second
Dining Room Flooring - Hardwood, French Doors, Lighting - Overhead
Kitchen Flooring - Hardwood, Countertops - Stone/Granite/Solid, Recessed Lighting, Lighting - Overhead
Interior
Heating Baseboard, Natural Gas
Cooling Window Unit(s)
Flooring Wood
Appliance Electric Water Heater, Range, Dishwasher, Refrigerator, Washer, Dryer
Laundry In Basement
Exterior
Exterior Feature Porch, Deck, Storage, Fenced Yard
Fence Fenced
Community Features Public Transportation, Shopping, Pool, Tennis Court(s), Park, Walk/Jog Trails, Stable(s), Golf, Medical Facility, House of Worship, Private School, Public School, T-Station
Waterfront Description Beach Front,Ocean,Beach Ownership(Public)
Roof Type Shingle
Total Parking Spaces 4
Garage No
Building
Lot Description Level
Foundation Concrete Perimeter
Sewer Private Sewer
Water Public
Architectural Style Craftsman
Schools
Elementary Schools Newbury
Middle Schools Triton
High Schools Triton
Others
Senior Community false
Acceptable Financing Contract
Listing Terms Contract
Read Less
Want to know what your home might be worth? Contact us for a FREE valuation!

Our team is ready to help you sell your home for the highest possible price ASAP
Bought with Cristine Zaniboni • RE/MAX Bentley's





