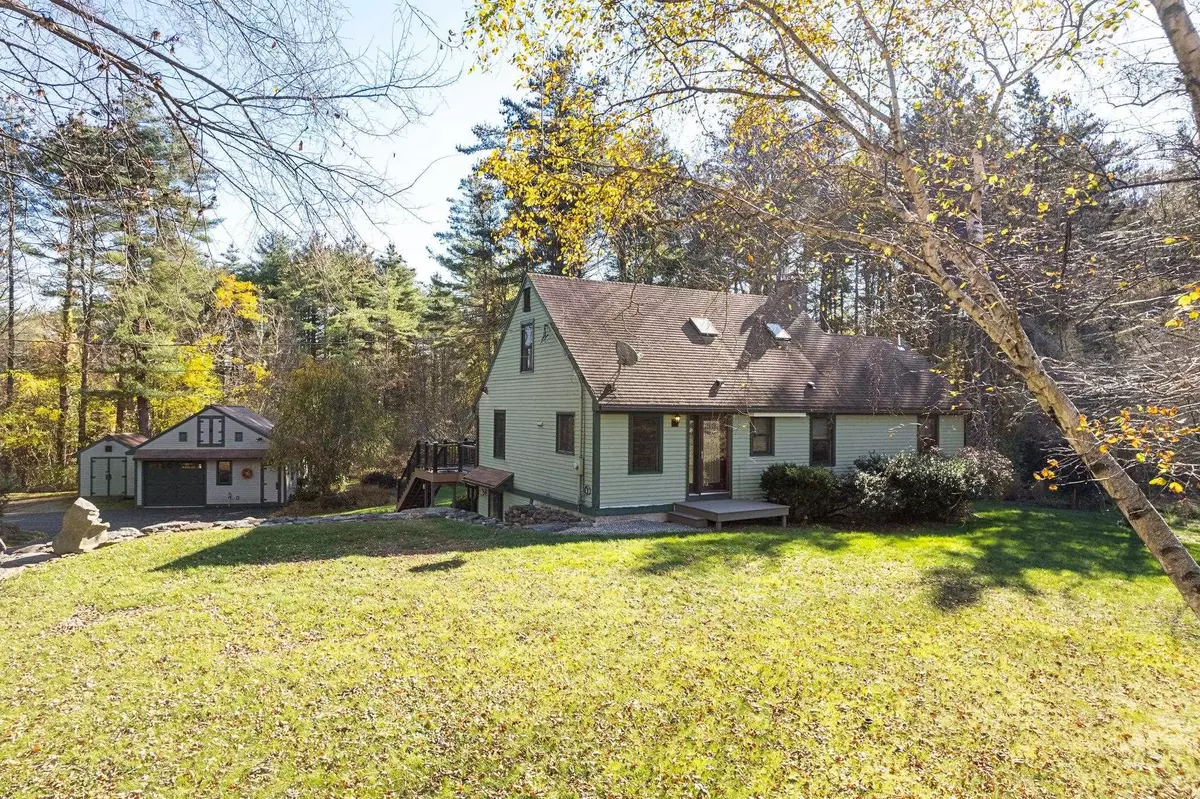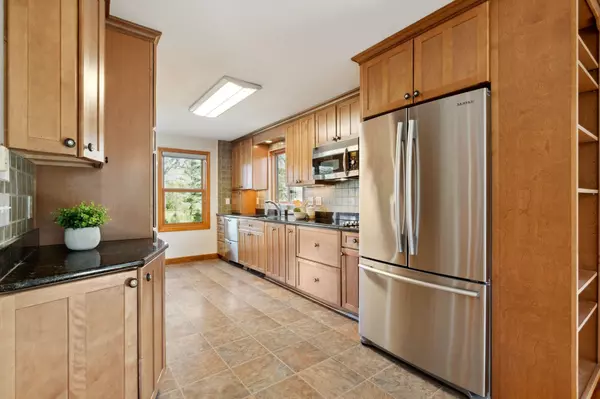Bought with Lani Clark • Betty LaBranche Real Estate, Inc.
$859,900
$859,900
For more information regarding the value of a property, please contact us for a free consultation.
25 North RD Kensington, NH 03833
3 Beds
3 Baths
2,885 SqFt
Key Details
Sold Price $859,900
Property Type Single Family Home
Sub Type Single Family
Listing Status Sold
Purchase Type For Sale
Square Footage 2,885 sqft
Price per Sqft $298
MLS Listing ID 4976675
Sold Date 04/19/24
Bedrooms 3
Full Baths 1
Three Quarter Bath 2
Construction Status Existing
Year Built 1985
Annual Tax Amount $7,559
Tax Year 2022
Lot Size 1.600 Acres
Acres 1.6
Property Description
Price improvement ~now offered at $859,900! Looking for a private sanctuary, a place to retreat & enjoy the natural, peaceful setting with pastoral views? Located on historic North Rd, lined with stone walls, fields & pastures. A desirable location with a rural feel, yet convenient to all major commuting routes. This charming 3 bedroom Cape home has undergone extensive renovations over the years.The main level offers open concept living w/ gorgeous wide pine flooring in the dining & family room, a renovated kitchen w/ ample cabinetry, stainless appliances, double ovens, granite countertops. The spacious primary bedroom has a private deck overlooking the backyard w/lush, mature landscaping, a nature lover's delight. Updated main bath. Rounding out the main level is screened porch & deck w/ gas hook-up perfect for grilling. Upstairs features 2 bedrooms and a 3/4 bath. The entry level to the home from the driveway offers many possibilities for additional living space w/a 3/4 bath w/ custom tiled shower, 2 rooms of flex space suitable for a recreation room & entertaining, guest quarters or potential in-law suite. The detached outbuilding has a cozy, heated workshop w/running water, toilet, gas wall F/P, hardwood flooring, and ample cabinets. This could be an amazing home office. The workshop connects to a 1 car heated garage w/loft. Whole house generator ready. Kensington has an extensive trail system & is home to many equestrian properties. Fantastic location and opportunity!
Location
State NH
County Nh-rockingham
Area Nh-Rockingham
Zoning Residential/ Agricultural
Rooms
Basement Entrance Walkout
Basement Finished, Full, Stairs - Interior
Interior
Interior Features Blinds, Fireplace - Gas, Fireplaces - 1, Laundry Hook-ups, Living/Dining, Natural Light, Natural Woodwork, Security, Laundry - Basement
Heating Gas - LP/Bottle
Cooling Mini Split
Flooring Carpet, Ceramic Tile, Laminate, Softwood, Wood
Equipment Satellite Dish, Security System, Stove-Gas
Exterior
Garage Spaces 1.0
Garage Description Direct Entry, Driveway, Garage, Parking Spaces 4, Paved, Detached
Utilities Available Gas - LP/Bottle, Telephone Available
Roof Type Shingle - Asphalt
Building
Story 1.75
Foundation Concrete
Sewer 1000 Gallon, Septic
Architectural Style Cape
Construction Status Existing
Schools
Elementary Schools Kensington Elementary
Middle Schools Cooperative Middle School
High Schools Exeter High School
School District Exeter School District Sau #16
Read Less
Want to know what your home might be worth? Contact us for a FREE valuation!

Our team is ready to help you sell your home for the highest possible price ASAP






