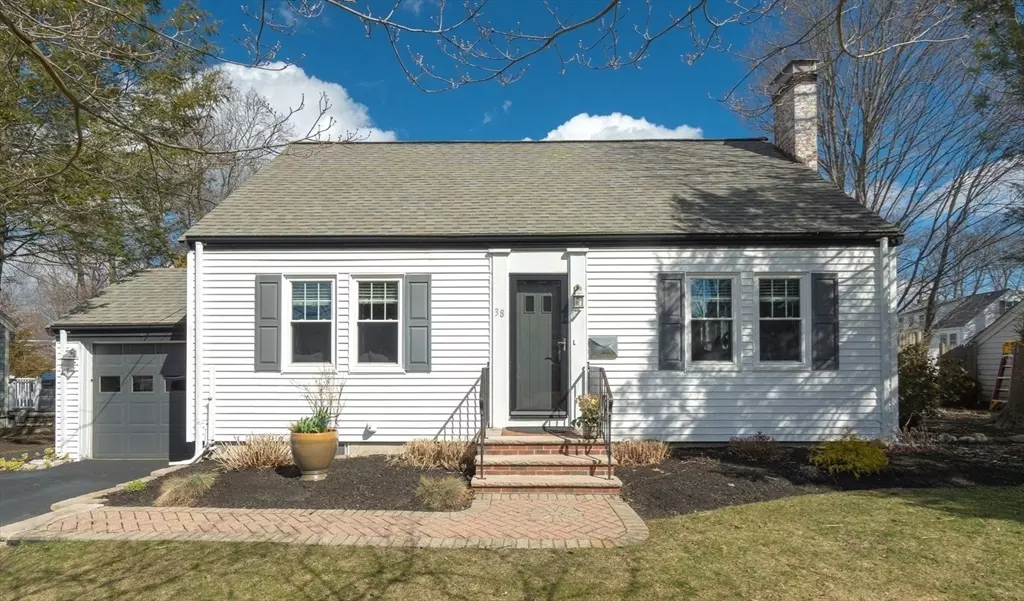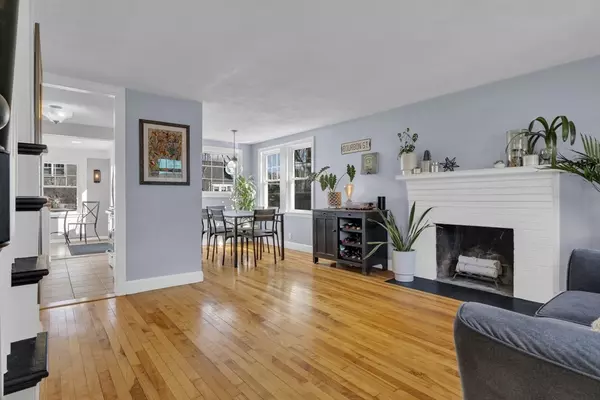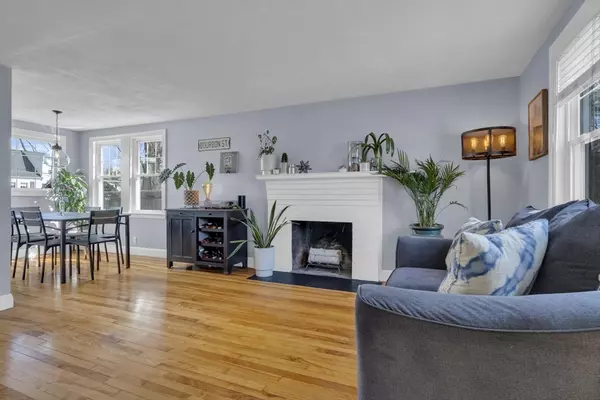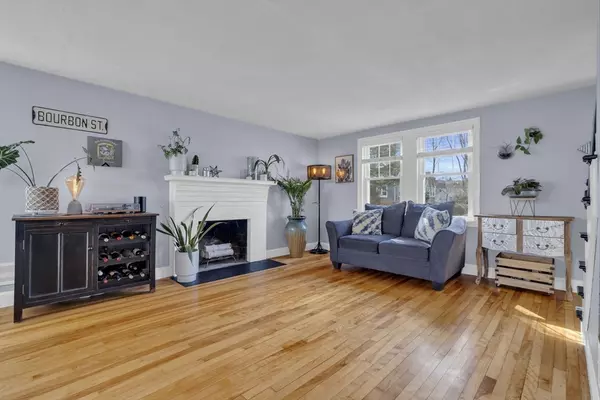$805,000
$609,900
32.0%For more information regarding the value of a property, please contact us for a free consultation.
38 Tremont Street Stoneham, MA 02180
3 Beds
1.5 Baths
1,312 SqFt
Key Details
Sold Price $805,000
Property Type Single Family Home
Sub Type Single Family Residence
Listing Status Sold
Purchase Type For Sale
Square Footage 1,312 sqft
Price per Sqft $613
MLS Listing ID 73214969
Sold Date 04/16/24
Style Cape
Bedrooms 3
Full Baths 1
Half Baths 1
HOA Y/N false
Year Built 1957
Annual Tax Amount $5,891
Tax Year 2024
Lot Size 6,969 Sqft
Acres 0.16
Property Description
Welcome to Stoneham...Great opportunity to own this charming cape style home! Beautiful maple floors, front living room with fireplace open to dining area. Tiled full bath, third bedroom or home office and a family room. Stainless steel applianced kitchen with tile floor, opens to a breakfast nook with slider leading to a two tiered stamped concrete patio. Rear yard is fantastic for entertaining; level, fully fenced, private and landscaped. The second floor consists of two bedrooms with built in drawers and doors allowing for "eaves" storage and a renovated half bath. Well maintained; replacement windows, updated electric panel, newer furnace/oil tank, new driveway and bulkhead, large basement and attached garage. Conveniently located; off the beaten path yet close proximity to major routes, Stoneham Square with its many offerings of restaurants, shops, Stoneham Theater, Town Common and the Tri-Community Greenway Trailhead. Don't miss this opportunity to make this house your home!
Location
State MA
County Middlesex
Zoning RA
Direction Washington Street to Tremont Street or Elm Street to Tremont Street...#38
Rooms
Family Room Closet, Flooring - Hardwood
Primary Bedroom Level Second
Dining Room Flooring - Hardwood, Window(s) - Picture
Kitchen Flooring - Stone/Ceramic Tile, Stainless Steel Appliances
Interior
Interior Features Breakfast Bar / Nook, Slider
Heating Forced Air
Cooling None
Flooring Tile, Hardwood, Laminate
Fireplaces Number 1
Fireplaces Type Living Room
Appliance Electric Water Heater, Range, Dishwasher, Disposal, Microwave, Refrigerator, Washer, Dryer
Laundry Electric Dryer Hookup, Washer Hookup, Sink, In Basement
Exterior
Exterior Feature Patio, Rain Gutters, Professional Landscaping, Screens, Fenced Yard
Garage Spaces 1.0
Fence Fenced/Enclosed, Fenced
Community Features Public Transportation, Shopping, Walk/Jog Trails, Golf, Bike Path, Highway Access, Public School
Utilities Available for Electric Range, for Electric Dryer, Washer Hookup
Roof Type Shingle
Total Parking Spaces 4
Garage Yes
Building
Lot Description Level
Foundation Block
Sewer Public Sewer
Water Public
Architectural Style Cape
Schools
Elementary Schools South School
Middle Schools Central Middle
High Schools Stoneham High
Others
Senior Community false
Acceptable Financing Seller W/Participate
Listing Terms Seller W/Participate
Read Less
Want to know what your home might be worth? Contact us for a FREE valuation!

Our team is ready to help you sell your home for the highest possible price ASAP
Bought with Currier, Lane & Young • Compass





