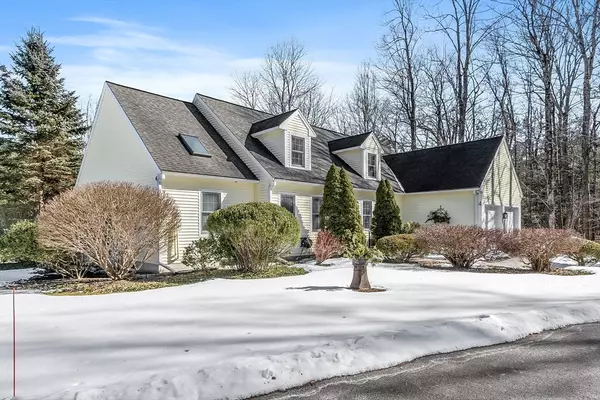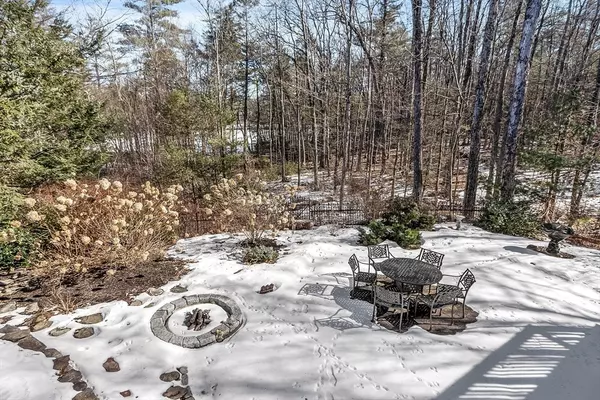$779,900
$779,900
For more information regarding the value of a property, please contact us for a free consultation.
4 Iris Ct #4 Lunenburg, MA 01462
3 Beds
3 Baths
3,359 SqFt
Key Details
Sold Price $779,900
Property Type Condo
Sub Type Condominium
Listing Status Sold
Purchase Type For Sale
Square Footage 3,359 sqft
Price per Sqft $232
MLS Listing ID 73206070
Sold Date 04/12/24
Bedrooms 3
Full Baths 2
Half Baths 2
HOA Fees $662/mo
Year Built 2001
Annual Tax Amount $7,086
Tax Year 2023
Lot Size 8,712 Sqft
Acres 0.2
Property Description
Welcome to your lakeside retreat at Hickory Hills Lake! Nestled in an exclusive neighborhood, this stunning property offers the epitome of luxury living with exclusive lake rights and a dock slip too! The outside patio, surrounded by landscaped gardens & 2 decks allow you to take in the seasonal views of the private lake. The open concept layout of this cape seamlessly integrates the kitchen, sunroom, and cathedral living room, creating a spacious and inviting environment perfect for both entertaining and everyday living. The living room exudes warmth and sophistication, anchored by a gas fireplace that adds both ambiance and comfort. Cathedral ceilings soar overhead, creating a sense of grandeur and openness, while sliders along the length of the room blur the boundaries between indoors and out, inviting in fresh air and natural light. The finished walkout basement with its versatile space and convenient half bathroom add to the functionality.
Location
State MA
County Worcester
Zoning RA
Direction The Woodlands off of Northfield
Rooms
Family Room Closet, Flooring - Laminate, Exterior Access
Basement Y
Primary Bedroom Level Main, First
Dining Room Closet, Flooring - Hardwood, Crown Molding
Kitchen Flooring - Hardwood, Dining Area, Countertops - Stone/Granite/Solid, Countertops - Upgraded, Kitchen Island, Stainless Steel Appliances
Interior
Interior Features Bathroom - Half, Closet, Open Floorplan, Storage, Chair Rail, Sun Room, Bonus Room, Bathroom, Central Vacuum
Heating Forced Air, Natural Gas
Cooling Central Air
Flooring Tile, Carpet, Hardwood, Flooring - Stone/Ceramic Tile, Laminate
Fireplaces Number 1
Fireplaces Type Living Room
Appliance Range, Dishwasher, Microwave, Refrigerator, Washer, Dryer, Vacuum System
Laundry Laundry Closet, Flooring - Stone/Ceramic Tile, Main Level, Electric Dryer Hookup, Washer Hookup, First Floor, In Unit
Exterior
Exterior Feature Balcony / Deck, Deck, Patio
Garage Spaces 2.0
Community Features Public Transportation, Shopping, Tennis Court(s), Park, Walk/Jog Trails, Stable(s), Golf, Medical Facility, Laundromat, Bike Path, Conservation Area, Highway Access, House of Worship, Public School
Utilities Available for Gas Range, for Electric Dryer, Washer Hookup
Waterfront Description Beach Front,Beach Access,Lake/Pond,Walk to,0 to 1/10 Mile To Beach,Beach Ownership(Private,Association)
Roof Type Shingle
Total Parking Spaces 4
Garage Yes
Building
Story 2
Sewer Private Sewer
Water Public
Schools
Elementary Schools Lunenburg
Middle Schools Lunenburg
High Schools Lunenburg
Others
Pets Allowed Yes w/ Restrictions
Senior Community false
Read Less
Want to know what your home might be worth? Contact us for a FREE valuation!

Our team is ready to help you sell your home for the highest possible price ASAP
Bought with Lynn Walsh • Coldwell Banker Realty - Leominster





