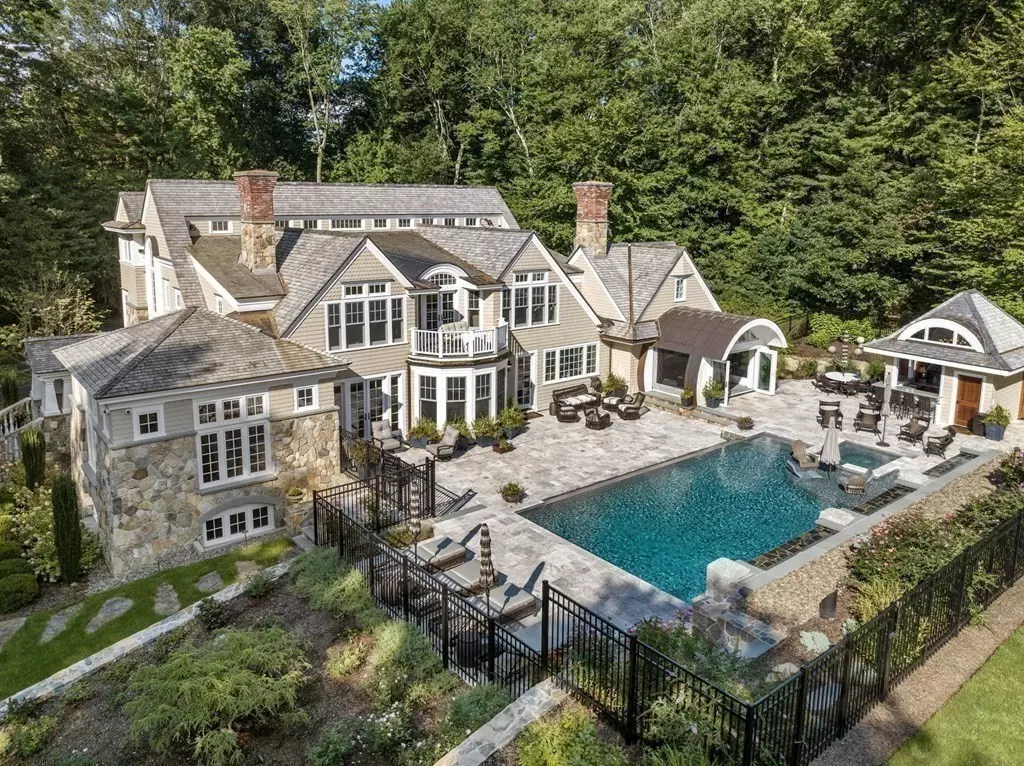$5,700,000
$6,250,000
8.8%For more information regarding the value of a property, please contact us for a free consultation.
118 Farm St Dover, MA 02030
5 Beds
5.5 Baths
11,390 SqFt
Key Details
Sold Price $5,700,000
Property Type Single Family Home
Sub Type Single Family Residence
Listing Status Sold
Purchase Type For Sale
Square Footage 11,390 sqft
Price per Sqft $500
MLS Listing ID 73160283
Sold Date 04/12/24
Style Craftsman,Other (See Remarks)
Bedrooms 5
Full Baths 4
Half Baths 3
HOA Y/N false
Year Built 2007
Annual Tax Amount $44,519
Tax Year 2023
Lot Size 3.610 Acres
Acres 3.61
Property Description
A stately, gated entrance opens to a tree lined drive leading across the bridge to this magnificent country manor. It is a true masterpiece constructed and recently enhanced and renovated by a renowned local builder. The estate was thoughtfully designed on 3 private acres to capture the elements of nature, and natural light, showcasing comfortable elegance throughout. Upon entering the open foyer, the "spine" of this masterful form of architecture creates various patterns of light throughout the day, seamlessly connecting the first and second levels, while highlighting the art gallery. This 17 room residence offers 5 generous bedrooms, including the renovated primary suite, with spa like bath, coffee station and deck overlooking the pool. Many new features to enjoy- heated salt water infinity pool with waterfall, pool house, outdoor shower, fabulous golf simulator, lounge with custom bar, incredible 3 season porch with fireplace, outdoor kitchen, and gym. Access to walking trails.
Location
State MA
County Norfolk
Zoning R2
Direction From Dover center take Springdale Ave to end. Take left on Farm St.
Rooms
Family Room Coffered Ceiling(s), Closet/Cabinets - Custom Built, Flooring - Hardwood, French Doors, Wet Bar, Exterior Access, High Speed Internet Hookup, Open Floorplan, Recessed Lighting
Basement Full, Finished, Interior Entry
Primary Bedroom Level Second
Dining Room Coffered Ceiling(s), Flooring - Hardwood
Kitchen Closet/Cabinets - Custom Built, Flooring - Hardwood, Window(s) - Picture, Dining Area, Pantry, Countertops - Stone/Granite/Solid, Kitchen Island, Breakfast Bar / Nook, Cable Hookup, Exterior Access, Open Floorplan, Recessed Lighting, Remodeled, Second Dishwasher, Pot Filler Faucet, Wine Chiller, Gas Stove, Lighting - Pendant
Interior
Interior Features Cathedral Ceiling(s), Closet, Closet/Cabinets - Custom Built, Dining Area, Countertops - Stone/Granite/Solid, Wet bar, High Speed Internet Hookup, Recessed Lighting, Vaulted Ceiling(s), Cabinets - Upgraded, Ceiling Fan(s), Cable Hookup, Open Floorplan, Archway, Bathroom - Full, Bonus Room, Library, Office, Living/Dining Rm Combo, Bathroom, Wet Bar, Wired for Sound
Heating Radiant, Oil, Fireplace
Cooling Central Air
Flooring Tile, Marble, Hardwood, Stone / Slate, Flooring - Hardwood, Flooring - Stone/Ceramic Tile
Fireplaces Number 3
Fireplaces Type Family Room
Appliance Wine Cooler
Laundry Flooring - Stone/Ceramic Tile, Second Floor
Exterior
Exterior Feature Patio, Pool - Inground Heated, Cabana, Rain Gutters, Hot Tub/Spa, Storage, Professional Landscaping, Sprinkler System, Decorative Lighting, Screens, Fenced Yard, Garden, Outdoor Shower
Garage Spaces 3.0
Fence Fenced
Pool Pool - Inground Heated
Community Features Tennis Court(s), Park, Walk/Jog Trails, Stable(s), Bike Path
Roof Type Wood
Total Parking Spaces 7
Garage Yes
Private Pool true
Building
Lot Description Wooded, Cleared
Foundation Concrete Perimeter
Sewer Private Sewer
Water Private
Architectural Style Craftsman, Other (See Remarks)
Schools
Elementary Schools Chickering
Middle Schools Dover Sherborn
High Schools Dover Sherborn
Others
Senior Community false
Read Less
Want to know what your home might be worth? Contact us for a FREE valuation!

Our team is ready to help you sell your home for the highest possible price ASAP
Bought with The Bohlin Group • Compass





