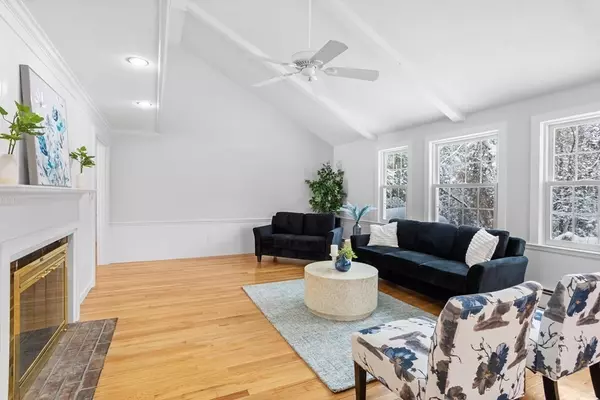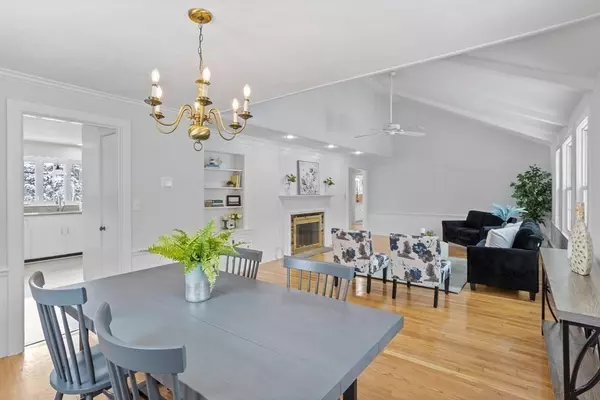$739,000
$689,900
7.1%For more information regarding the value of a property, please contact us for a free consultation.
18 Old Lowell Westford, MA 01886
3 Beds
2 Baths
2,590 SqFt
Key Details
Sold Price $739,000
Property Type Single Family Home
Sub Type Single Family Residence
Listing Status Sold
Purchase Type For Sale
Square Footage 2,590 sqft
Price per Sqft $285
MLS Listing ID 73193000
Sold Date 03/26/24
Style Ranch
Bedrooms 3
Full Baths 2
HOA Y/N false
Year Built 1963
Annual Tax Amount $7,830
Tax Year 2023
Lot Size 0.780 Acres
Acres 0.78
Property Description
Expansive ranch style home in turn key condition located in a desirable South Westford neighborhood! This property checks all the boxes for a multitude of buyers including those in search of one level or multi generational living. The main floor features an open concept dining area and living room with vaulted ceilings, a fireplace, and gleaming hardwood floors. The cabinet packed kitchen has an abundance of counter space, wall oven, separate cooktop, brand new flooring, and walks out to an enclosed porch (not included in GLA). Two generous bedrooms and a full bathroom complete level one. The finished lower level has nicely sized windows and steps out to the backyard. There is a family room with a fireplace, bedroom, home office, dedicated laundry room, a kitchenette, and over 1000sqft of brand new vinyl plank flooring! Plenty of room for your vehicles in the 32x22 detached garage with bonus walk up storage on the 2nd floor. Seller is installing a brand new septic system.
Location
State MA
County Middlesex
Zoning R
Direction Carlisle Road to Old Lowell Road
Rooms
Family Room Flooring - Vinyl
Basement Full
Primary Bedroom Level First
Dining Room Vaulted Ceiling(s), Flooring - Hardwood
Kitchen Flooring - Vinyl, Countertops - Stone/Granite/Solid
Interior
Interior Features Great Room, Home Office, Kitchen
Heating Baseboard, Fireplace(s)
Cooling None
Flooring Tile, Vinyl, Hardwood, Flooring - Vinyl
Fireplaces Number 2
Fireplaces Type Family Room, Living Room
Appliance Oven, Dishwasher, Microwave, Range, Refrigerator
Laundry Flooring - Vinyl, In Basement
Exterior
Exterior Feature Porch - Screened
Garage Spaces 2.0
Roof Type Shingle
Total Parking Spaces 8
Garage Yes
Building
Lot Description Cleared
Foundation Concrete Perimeter
Sewer Private Sewer
Water Private
Architectural Style Ranch
Schools
Elementary Schools Rob/Crisafulli
Middle Schools Blanchard
High Schools West Academy
Others
Senior Community false
Read Less
Want to know what your home might be worth? Contact us for a FREE valuation!

Our team is ready to help you sell your home for the highest possible price ASAP
Bought with Kanniard Residential Group • LAER Realty Partners





