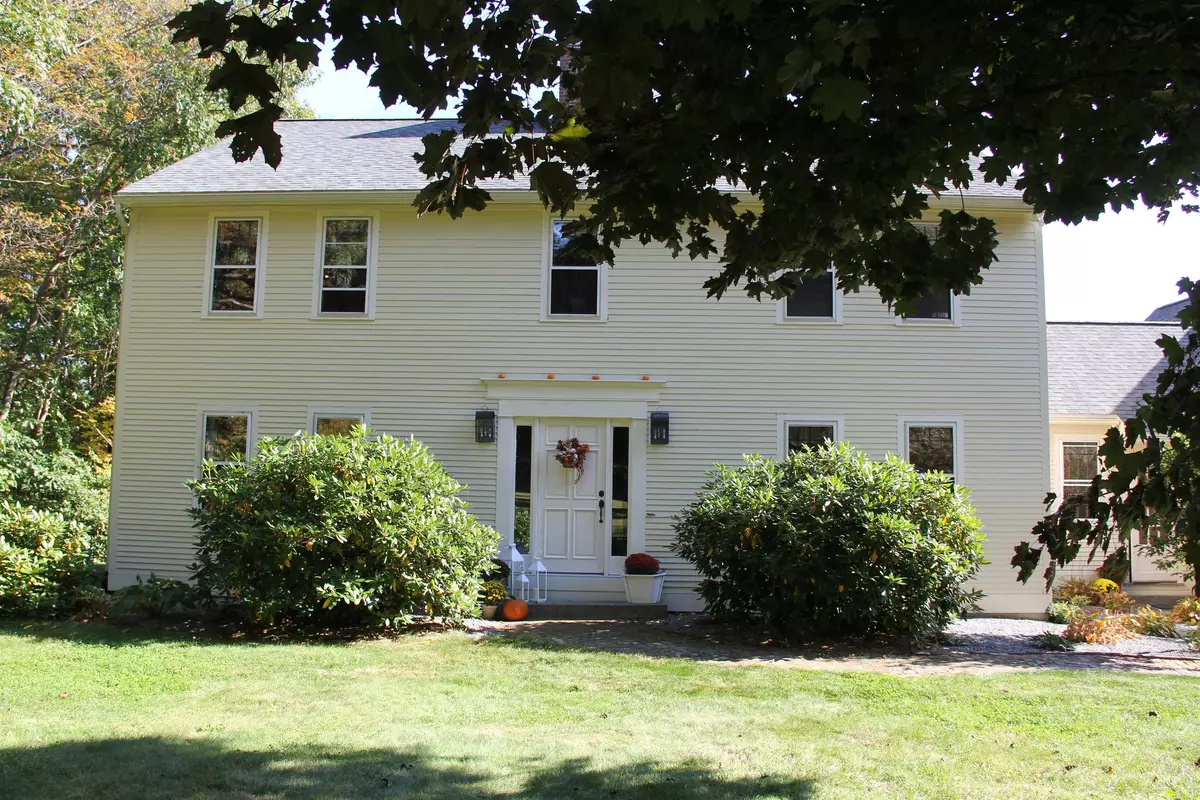Bought with Paula Finigan • RE/MAX Innovative Bayside
$882,500
$899,900
1.9%For more information regarding the value of a property, please contact us for a free consultation.
55 Smith Sanborn RD Chichester, NH 03258
3 Beds
3 Baths
2,975 SqFt
Key Details
Sold Price $882,500
Property Type Single Family Home
Sub Type Single Family
Listing Status Sold
Purchase Type For Sale
Square Footage 2,975 sqft
Price per Sqft $296
MLS Listing ID 4984262
Sold Date 04/01/24
Bedrooms 3
Full Baths 1
Half Baths 1
Three Quarter Bath 1
Construction Status Existing
Year Built 1973
Annual Tax Amount $10,039
Tax Year 2023
Lot Size 5.800 Acres
Acres 5.8
Property Description
ACCEPTING BACKUP OFFERS...Welcome to this country New Hampshire colonial reproduction retreat that has all the detail and authenticity of a 1790 colonial home with all the conveniences and comfort of a modern home. Built with the intention to be a gathering place for family and friends the property captivates all who enter the lane way. This home radiates quality and eloquence with wide wood floors, hand carved wood wall panels, center chimney 4 fireplaces, extra large farm kitchen, French doors to a screened porch beckons you to the view of gardens full of color mixed with perennials, herbs and heritage flowers. Fresh paint from historic color pallets adorn each room with warm & welcoming ambiance. The extra large bedrooms provide pastoral views from every window while the large master bedroom with fireplace and dressing area off the master bath offer cozy relaxation after a day on the slopes or at the ocean. The attached two car garage has a walk up attic to store all your athletic outdoor gear or turn into a home office.The property boasts two orchards of peach, cherry, pear, beach plum, mulberry, assorted apples raspberries, blueberries, and more. There is room to expand with a fourth brick fireplace in the partially finished/roughed in basement. Separate 1st and 2nd floor central air cooling in summer and hot water boiler plus wood burning heat sources in winter. Close to highways, hospitals, skiing, and ocean to enjoy all New England
Location
State NH
County Nh-merrimack
Area Nh-Merrimack
Zoning RA
Rooms
Basement Entrance Walk-up
Basement Concrete, Partially Finished, Roughed In, Stairs - Basement
Interior
Interior Features Ceiling Fan, Fireplace - Wood, Fireplaces - 3+, Hearth, Kitchen Island, Primary BR w/ BA, Natural Light, Natural Woodwork, Laundry - 1st Floor, Attic - Pulldown
Heating Oil, Wood
Cooling Central AC
Flooring Ceramic Tile, Laminate, Wood
Equipment Air Conditioner
Exterior
Garage Spaces 2.0
Garage Description Auto Open, Direct Entry, Storage Above, Attached
Utilities Available Other
Roof Type Shingle - Asphalt
Building
Story 2
Foundation Concrete
Sewer Leach Field, Septic
Architectural Style Colonial, Reproduction
Construction Status Existing
Schools
Elementary Schools Chichester Central
School District Chichester
Read Less
Want to know what your home might be worth? Contact us for a FREE valuation!

Our team is ready to help you sell your home for the highest possible price ASAP






