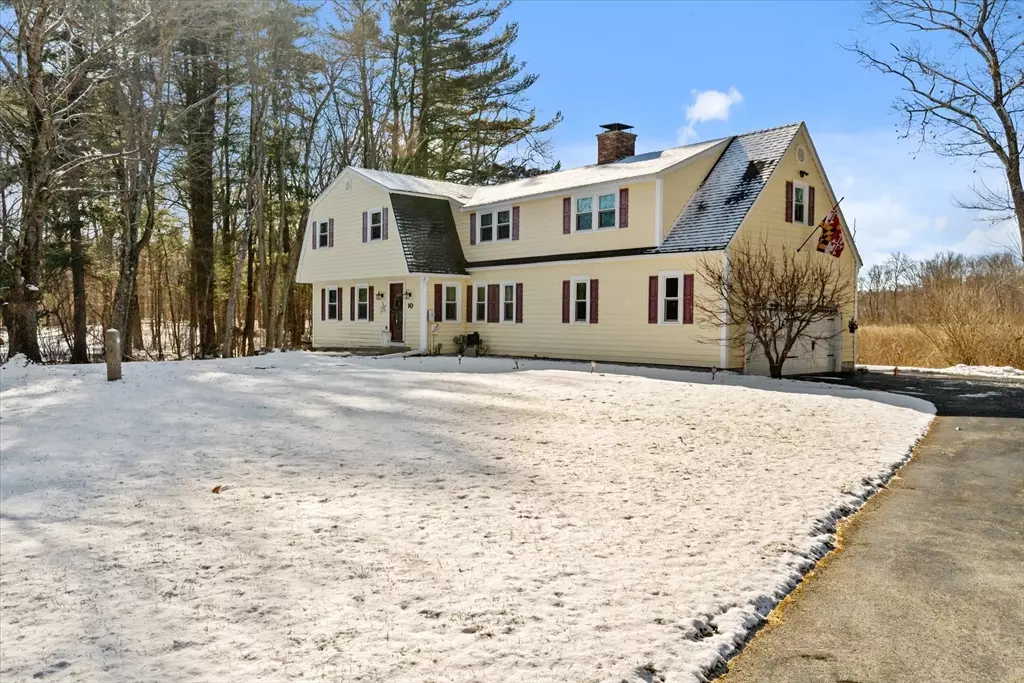$950,000
$899,000
5.7%For more information regarding the value of a property, please contact us for a free consultation.
10 Chippewa Rd Westford, MA 01886
4 Beds
2.5 Baths
3,109 SqFt
Key Details
Sold Price $950,000
Property Type Single Family Home
Sub Type Single Family Residence
Listing Status Sold
Purchase Type For Sale
Square Footage 3,109 sqft
Price per Sqft $305
MLS Listing ID 73202854
Sold Date 03/29/24
Style Gambrel /Dutch
Bedrooms 4
Full Baths 2
Half Baths 1
HOA Y/N false
Year Built 1981
Annual Tax Amount $10,582
Tax Year 2024
Lot Size 1.170 Acres
Acres 1.17
Property Description
Meticulously maintained 4 bedrooms, 2.5 bath Gambrel in a nice neighborhood setting! Home features Owens Corning basement system, Tesla solar panels, new septic, new heating, new hot water tank and new central a/c unit. First floor features hardwood throughout with a flexible floor plan to rearrange if desired. Wood fireplace, half bath, shoe/coat closet and a nice open kitchen with under cabinet lighting and new ss appliances. Second level offers 4 spacious bedroom, shared bath with new double vanity and wood floors. The very large primary bedroom has a walk in closet and private ensuite featuring a wet room large enough for a party! Finished walk out basement, piped gas line for the grill, lawn irrigation, whole house generator and so much more! Only 10 minutes to RTE 495 and access to Westford Academy! Showings begin at the open house Saturday Feb 17th 11-1pm.
Location
State MA
County Middlesex
Zoning RA
Direction Littleton Rd to Pine Hill to Chippewa
Rooms
Basement Full, Finished, Walk-Out Access
Primary Bedroom Level Second
Dining Room Flooring - Hardwood
Kitchen Flooring - Hardwood, Countertops - Stone/Granite/Solid, Open Floorplan, Stainless Steel Appliances
Interior
Interior Features Bonus Room, Home Office
Heating Forced Air, Electric Baseboard, Natural Gas, Electric
Cooling Central Air
Flooring Wood, Tile, Carpet, Flooring - Wall to Wall Carpet, Flooring - Hardwood
Fireplaces Number 1
Fireplaces Type Living Room
Appliance Water Heater, Range, Dishwasher, Microwave, Refrigerator, Washer, Dryer
Exterior
Exterior Feature Deck - Composite, Professional Landscaping, Sprinkler System
Garage Spaces 2.0
Community Features Shopping, Golf, Conservation Area, Highway Access, House of Worship, Public School
Utilities Available for Gas Range
Roof Type Shingle
Total Parking Spaces 4
Garage Yes
Building
Lot Description Gentle Sloping, Level
Foundation Concrete Perimeter
Sewer Private Sewer
Water Private
Architectural Style Gambrel /Dutch
Others
Senior Community false
Read Less
Want to know what your home might be worth? Contact us for a FREE valuation!

Our team is ready to help you sell your home for the highest possible price ASAP
Bought with Lisa Pantuso • Century 21 Your Way





