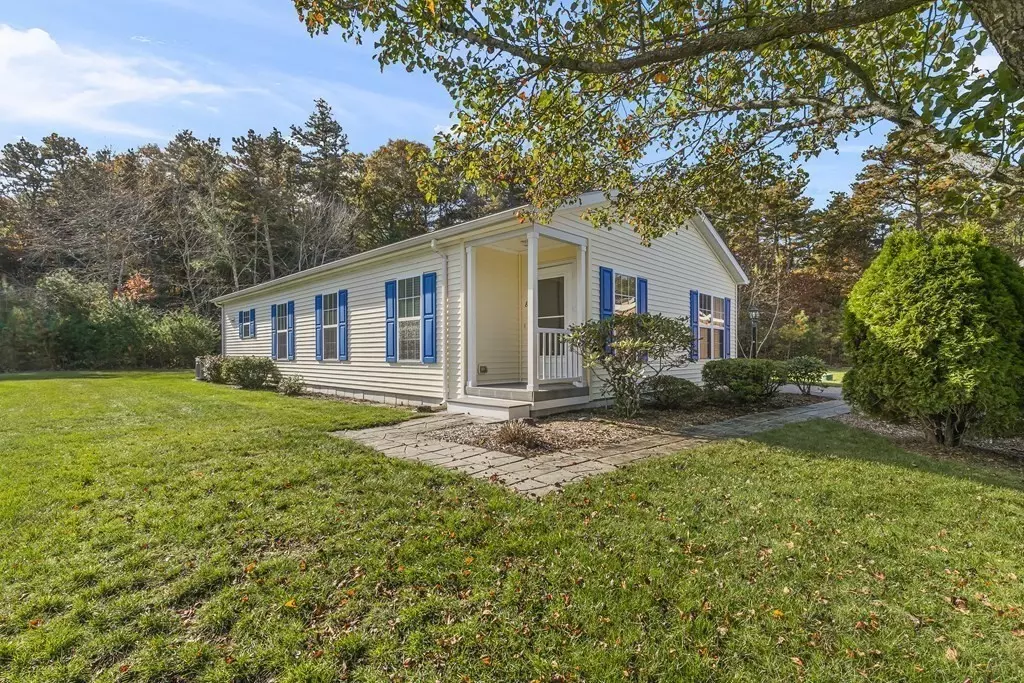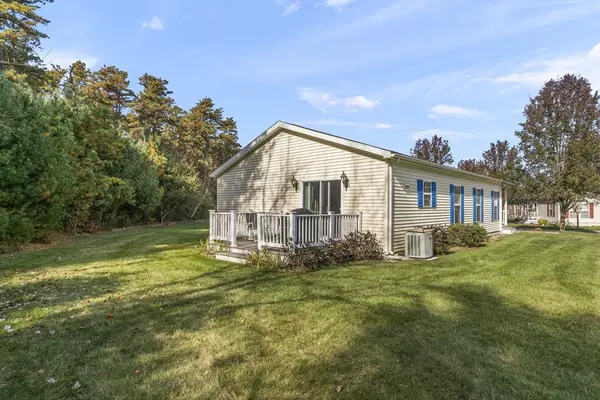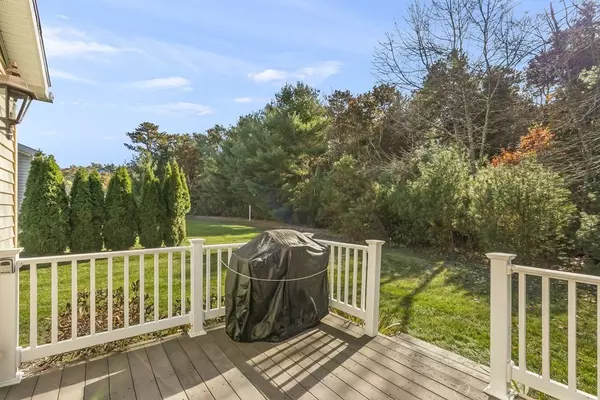$430,000
$439,900
2.3%For more information regarding the value of a property, please contact us for a free consultation.
8 Matty Ln Plymouth, MA 02360
2 Beds
2 Baths
1,380 SqFt
Key Details
Sold Price $430,000
Property Type Mobile Home
Sub Type Mobile Home
Listing Status Sold
Purchase Type For Sale
Square Footage 1,380 sqft
Price per Sqft $311
Subdivision Westwood Village
MLS Listing ID 73178048
Sold Date 03/29/24
Bedrooms 2
Full Baths 2
HOA Fees $680
HOA Y/N true
Year Built 2005
Property Description
Proud to offer this welcoming 2 Bedroom - 2 Bath premanufactured home! Located in a Residentially owned community, this desirable 1380 sq feet Ranch offers a spacious open floorplan design. The bright foyer entry with coat closet opens into a nicely carpeted Living Rm which overlooks the Dining Rm and inviting Kitchen with lots of cabinets, counter space and center island! The generous Main Bedroom is carpeted and offset by a large full bath & walk in closet w/custom shelving. The second Bedroom and full bath are on the other side of a utility space and laundry rm, which open into the spacious garage w/shelving. The flat yard includes a maintenance free deck and irrigation with just the right amount of room for entertaining while you enjoy the surrounding nature of the woodlands! This property is in a 55+ Active Community with an HOA fee of $680* monthly. Close to restaurants, shopping, Medical facilities and major roadways!
Location
State MA
County Plymouth
Area West Plymouth
Zoning Res
Direction Route 80 to Westwood Village...
Rooms
Primary Bedroom Level Main, First
Dining Room Flooring - Wall to Wall Carpet, Open Floorplan, Lighting - Overhead
Kitchen Flooring - Vinyl, Balcony / Deck, Kitchen Island, Exterior Access, Slider, Lighting - Pendant
Interior
Interior Features Closet, Entrance Foyer
Heating Propane
Cooling Central Air
Flooring Vinyl, Carpet, Concrete, Flooring - Vinyl
Appliance Range, Dishwasher, Microwave
Laundry Closet/Cabinets - Custom Built, Flooring - Vinyl, Main Level, Electric Dryer Hookup, Exterior Access, Washer Hookup, Lighting - Overhead, First Floor
Exterior
Exterior Feature Deck - Composite, Rain Gutters, Professional Landscaping, Sprinkler System, Decorative Lighting
Garage Spaces 1.0
Community Features Public Transportation, Shopping, Pool, Park, Walk/Jog Trails, Golf, Medical Facility, Bike Path, Conservation Area, Highway Access, House of Worship, Private School, T-Station
Utilities Available for Gas Range, for Gas Oven, for Electric Dryer, Washer Hookup
Roof Type Shingle
Total Parking Spaces 2
Garage Yes
Building
Lot Description Corner Lot, Wooded, Level
Foundation Slab
Sewer Private Sewer
Water Public
Schools
Elementary Schools West
Middle Schools Pcis
High Schools Pnhs
Others
Senior Community true
Read Less
Want to know what your home might be worth? Contact us for a FREE valuation!

Our team is ready to help you sell your home for the highest possible price ASAP
Bought with Joseph Baker • Options 153, Mullen & Partners





