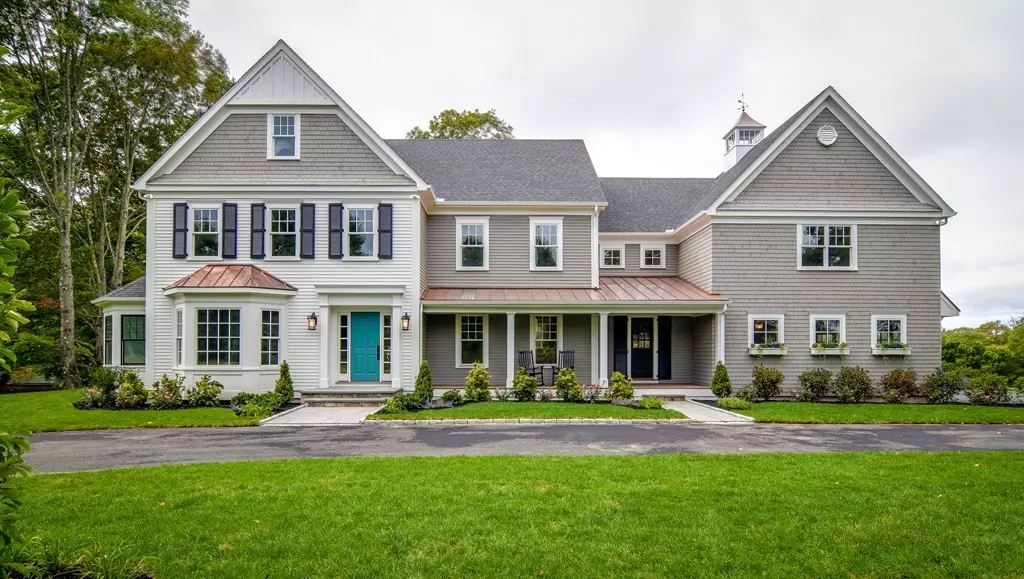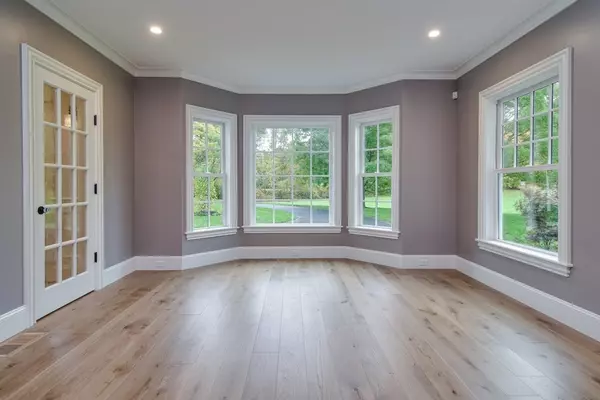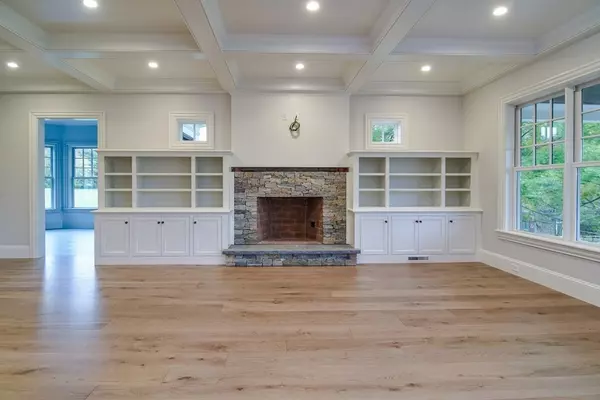$3,170,000
$3,195,000
0.8%For more information regarding the value of a property, please contact us for a free consultation.
290 Summer Street Westwood, MA 02090
5 Beds
6 Baths
6,400 SqFt
Key Details
Sold Price $3,170,000
Property Type Single Family Home
Sub Type Single Family Residence
Listing Status Sold
Purchase Type For Sale
Square Footage 6,400 sqft
Price per Sqft $495
MLS Listing ID 72999982
Sold Date 03/29/24
Style Colonial
Bedrooms 5
Full Baths 5
Half Baths 2
HOA Y/N false
Year Built 2024
Lot Size 2.020 Acres
Acres 2.02
Property Description
290 Summer is To-Be-Built. This sophisticated New England Farmhouse on Westwood's iconic Summer Street will offer classic details integrated with tasteful contemporary design. The well-appointed eat-in kitchen with its west facing windows, granite countertops, high-end appliances and a full pantry will adjoin a mudroom that leads to the 3 car garage. The fireplaced family room opens on a deck overlooking the beautiful two-acre lot. A formal dining room, welcoming front foyer and a private library/living room complete the first floor. The 2nd floor offers a gracious primary suite with two walk-in closets and spacious primary bath. There are also 3 ensuite bedrooms each with walk-in closets, plus an office, and a laundry room. The 3rd floor has an ensuite bathroom and a loft/study area. The spacious walk-out basement can be finished with a game room and an exercise room.
Location
State MA
County Norfolk
Zoning SFR
Direction Rte 109 to Summer
Rooms
Family Room Coffered Ceiling(s), Closet/Cabinets - Custom Built, Flooring - Hardwood, Deck - Exterior, Exterior Access, Recessed Lighting
Basement Full, Partially Finished, Walk-Out Access, Interior Entry
Primary Bedroom Level Second
Dining Room Flooring - Hardwood, Recessed Lighting, Wainscoting, Crown Molding
Kitchen Closet/Cabinets - Custom Built, Flooring - Hardwood, Dining Area, Pantry, Countertops - Stone/Granite/Solid, Kitchen Island, Exterior Access, Recessed Lighting
Interior
Interior Features Recessed Lighting, Closet/Cabinets - Custom Built, Game Room, Exercise Room, Loft, Mud Room
Heating Central, Forced Air, Natural Gas
Cooling Central Air
Flooring Laminate, Flooring - Stone/Ceramic Tile
Fireplaces Number 1
Fireplaces Type Family Room
Appliance Gas Water Heater, Range, Oven, Dishwasher, Microwave, Range Hood
Laundry Countertops - Stone/Granite/Solid, Cabinets - Upgraded, Electric Dryer Hookup, Washer Hookup, Second Floor
Exterior
Garage Spaces 3.0
Utilities Available for Gas Range
Total Parking Spaces 5
Garage Yes
Building
Lot Description Level
Foundation Concrete Perimeter
Sewer Public Sewer
Water Public
Architectural Style Colonial
Schools
Elementary Schools Deerfield
Middle Schools Thurston
High Schools Westwood
Others
Senior Community false
Acceptable Financing Contract
Listing Terms Contract
Read Less
Want to know what your home might be worth? Contact us for a FREE valuation!

Our team is ready to help you sell your home for the highest possible price ASAP
Bought with Kathleen Cyrier • William Raveis R.E. & Home Services





