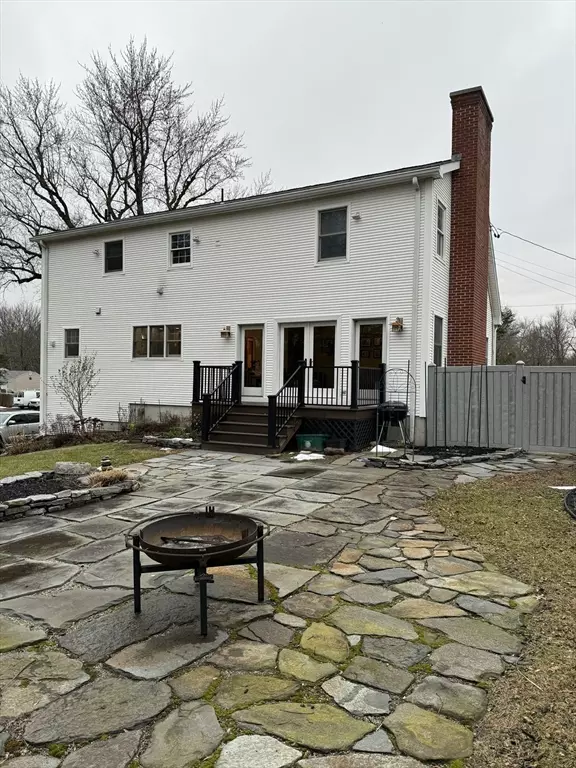$475,000
$475,000
For more information regarding the value of a property, please contact us for a free consultation.
16 Pershing Ave South Hadley, MA 01075
4 Beds
2.5 Baths
2,156 SqFt
Key Details
Sold Price $475,000
Property Type Single Family Home
Sub Type Single Family Residence
Listing Status Sold
Purchase Type For Sale
Square Footage 2,156 sqft
Price per Sqft $220
MLS Listing ID 73197278
Sold Date 03/15/24
Style Cape
Bedrooms 4
Full Baths 2
Half Baths 1
HOA Y/N false
Year Built 1992
Annual Tax Amount $6,024
Tax Year 2023
Lot Size 0.290 Acres
Acres 0.29
Property Description
Welcome home to this lovingly maintained and upgraded larger than it looks Cape located on a quiet dead end street near South Hadley High School and short drive to Mount Holyoke. This dream kitchen for any chef has cherry cabinets, new granite countertops, stove, microwave and hood(all 1 year old APO) which is open to a large living room with pellet stove insert in the fireplace and new french doors leading to a composite deck and flagstone patio perfect for entertaining. In addition to the kitchen and living room, the first floor features a large dining room, 1/2 bath, and a fourth bedroom which is currently being used as a study. The second floor has a full bath in the hallway, a laundry room, and three more bedrooms including the master suite with it's own bathroom and 2 walk-in closets. The basement is partially finished with it's own sink as well, currently being used as a woodworking hobby area. Don't hesitate on this one!
Location
State MA
County Hampshire
Zoning RA2
Direction Newton St to Pershing Ave which is across from South Hadley High School
Rooms
Basement Full, Partially Finished, Interior Entry, Garage Access, Concrete
Primary Bedroom Level Second
Dining Room Flooring - Hardwood, French Doors, Cable Hookup, Lighting - Overhead
Kitchen Bathroom - Half, Flooring - Stone/Ceramic Tile, Countertops - Stone/Granite/Solid, Kitchen Island, Cabinets - Upgraded, Remodeled, Stainless Steel Appliances, Gas Stove, Lighting - Overhead
Interior
Interior Features Ceiling Fan(s), Study
Heating Forced Air, Propane, Pellet Stove
Cooling Central Air
Flooring Wood, Tile, Carpet, Hardwood, Flooring - Wall to Wall Carpet
Fireplaces Number 1
Fireplaces Type Living Room
Appliance Water Heater, Range, Dishwasher, Microwave, Refrigerator, Washer, Dryer, Range Hood
Laundry Flooring - Vinyl, Second Floor, Electric Dryer Hookup, Washer Hookup
Exterior
Exterior Feature Deck - Composite, Patio, Rain Gutters, Storage, Screens
Garage Spaces 2.0
Community Features Public Transportation, Shopping, Stable(s), Public School, University
Utilities Available for Gas Range, for Gas Oven, for Electric Dryer, Washer Hookup
Roof Type Shingle
Total Parking Spaces 6
Garage Yes
Building
Lot Description Underground Storage Tank
Foundation Concrete Perimeter
Sewer Public Sewer
Water Public
Architectural Style Cape
Others
Senior Community false
Acceptable Financing Contract
Listing Terms Contract
Read Less
Want to know what your home might be worth? Contact us for a FREE valuation!

Our team is ready to help you sell your home for the highest possible price ASAP
Bought with Christopher Geoffrion • Sears Real Estate, Inc.





