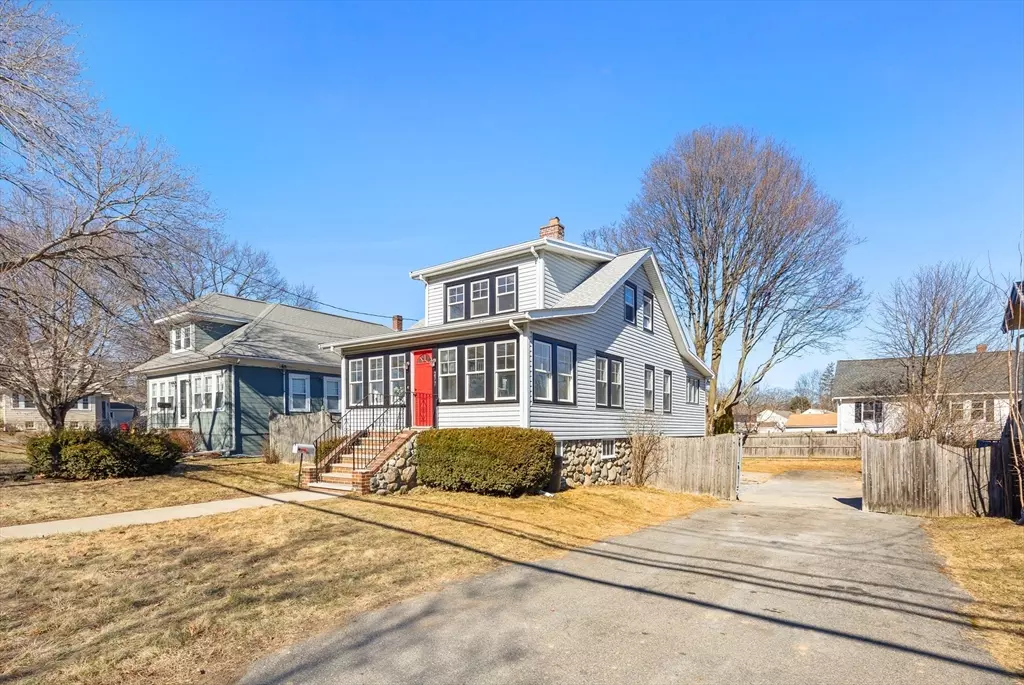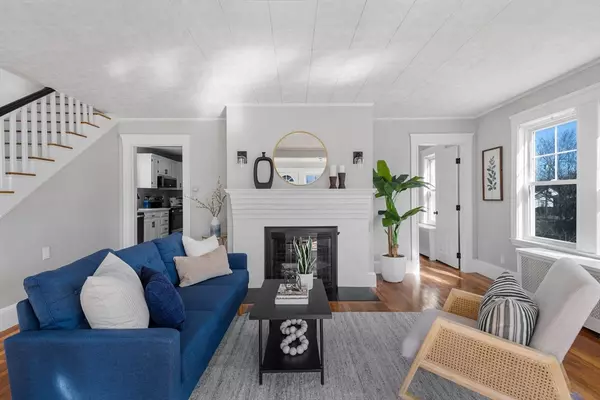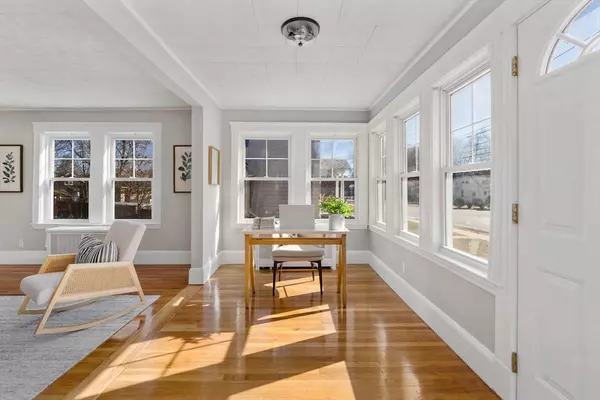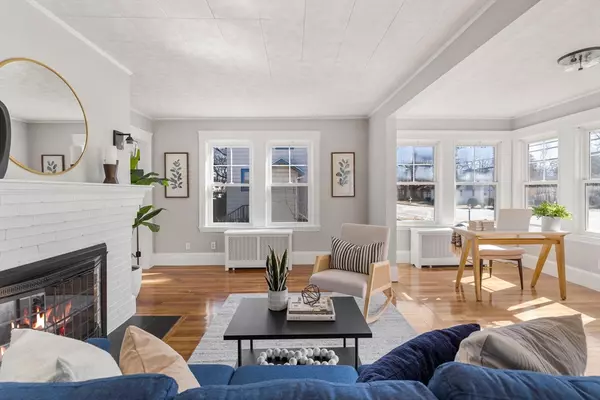$794,000
$699,000
13.6%For more information regarding the value of a property, please contact us for a free consultation.
277 William St Stoneham, MA 02180
3 Beds
1.5 Baths
1,533 SqFt
Key Details
Sold Price $794,000
Property Type Single Family Home
Sub Type Single Family Residence
Listing Status Sold
Purchase Type For Sale
Square Footage 1,533 sqft
Price per Sqft $517
Subdivision Robin Hood
MLS Listing ID 73204535
Sold Date 03/21/24
Style Bungalow
Bedrooms 3
Full Baths 1
Half Baths 1
HOA Y/N false
Year Built 1924
Annual Tax Amount $5,618
Tax Year 2023
Lot Size 7,405 Sqft
Acres 0.17
Property Description
Move right into this turn-key 3 bedroom bright and airy bungalow in the well sought after Robin Hood area. Enter the warm & welcoming living room, lined with windows, offering an abundance of sunlight throughout the day; the perfect spot for enjoying your morning coffee or relaxing by the fireplace. The kitchen is highlighted with brand new stainless steel appliances, quartz countertops and flooring leading to a spacious family room; perfect for entertaining. There's 1 bedroom on the first floor and 2 additional bedrooms on the second floor, all with ample closet space. The fenced in yard is perfect for kids and pets and the under car garage is great to pull right in with groceries or tinker on your car. Fresh paint and newly finished hardwood floors throughout. Situated in a prime location, the house is within walking distance to vibrant restaurants & shops, the bike bath & golf courses. Truly a commuter's dream with the MBTA bus stop down the street and easy access to I93 & I95.
Location
State MA
County Middlesex
Zoning RA
Direction Main Street to William Street
Rooms
Family Room Flooring - Vinyl, Exterior Access, Open Floorplan, Lighting - Overhead
Basement Full, Interior Entry, Garage Access, Sump Pump, Concrete, Unfinished
Primary Bedroom Level Main, First
Kitchen Flooring - Vinyl, Dining Area, Countertops - Stone/Granite/Solid, Stainless Steel Appliances, Lighting - Overhead
Interior
Heating Steam, Natural Gas
Cooling None
Flooring Tile, Vinyl, Hardwood
Fireplaces Number 1
Fireplaces Type Living Room
Appliance Gas Water Heater, Range, Dishwasher, Disposal, Microwave, Refrigerator, Washer, Dryer
Laundry In Basement, Gas Dryer Hookup, Washer Hookup
Exterior
Exterior Feature Rain Gutters, Fenced Yard
Garage Spaces 1.0
Fence Fenced/Enclosed, Fenced
Community Features Public Transportation, Shopping, Pool, Tennis Court(s), Park, Walk/Jog Trails, Golf, Medical Facility, Laundromat, Bike Path, Conservation Area, Highway Access, House of Worship, Private School, Public School
Utilities Available for Electric Range, for Gas Dryer, Washer Hookup
Roof Type Shingle
Total Parking Spaces 5
Garage Yes
Building
Lot Description Cleared, Level
Foundation Block, Stone
Sewer Public Sewer
Water Public
Architectural Style Bungalow
Schools
Elementary Schools Robin Hood
Middle Schools Central Middle
High Schools Stoneham High
Others
Senior Community false
Read Less
Want to know what your home might be worth? Contact us for a FREE valuation!

Our team is ready to help you sell your home for the highest possible price ASAP
Bought with Gundersheim Group Real Estate • Commonwealth Standard Realty Advisors





