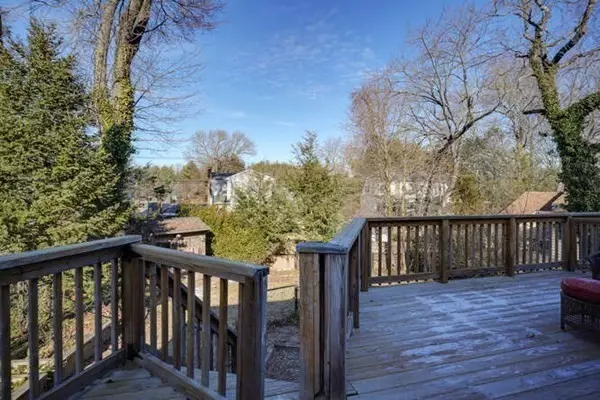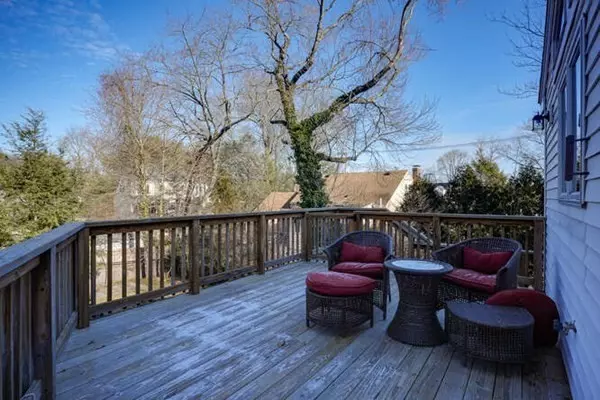$785,000
$759,900
3.3%For more information regarding the value of a property, please contact us for a free consultation.
66 Loring Street Westwood, MA 02090
5 Beds
2.5 Baths
1,608 SqFt
Key Details
Sold Price $785,000
Property Type Single Family Home
Sub Type Single Family Residence
Listing Status Sold
Purchase Type For Sale
Square Footage 1,608 sqft
Price per Sqft $488
MLS Listing ID 73194575
Sold Date 03/15/24
Style Colonial
Bedrooms 5
Full Baths 2
Half Baths 1
HOA Y/N false
Year Built 1938
Annual Tax Amount $7,911
Tax Year 2023
Lot Size 6,534 Sqft
Acres 0.15
Property Description
Location! Location! Location! Desirable Westwood neighborhood close to many major highways (routes 1, 1A, 128, 95) for easy commute to Boston and Cape Cod. Close proximity to many schools, restaurants, golf courses, as well as Legacy Place Shopping Center, and Blue Hill Reservation. Walk to bus, train and so much more! This colonial style home features five (5) bedrooms with one located on main level which can be used for office or bedroom. 2 1/2 bathrooms, finished basement with 2 heat zones and 2 walkout exits. Double fenced in back yard which is perfectly suited for gardening and/or pets.
Location
State MA
County Norfolk
Zoning Res
Direction Washington Street to Loring Street
Rooms
Basement Full, Partially Finished, Walk-Out Access, Interior Entry, Concrete
Primary Bedroom Level Second
Dining Room Flooring - Hardwood, Recessed Lighting
Kitchen Flooring - Hardwood, Window(s) - Bay/Bow/Box, Deck - Exterior, Exterior Access, Open Floorplan, Recessed Lighting, Remodeled, Gas Stove, Peninsula, Lighting - Overhead
Interior
Interior Features Closet, Open Floorplan, Recessed Lighting, Den, High Speed Internet
Heating Electric Baseboard, Natural Gas
Cooling Central Air
Flooring Tile, Vinyl, Hardwood, Flooring - Hardwood
Fireplaces Number 1
Appliance Electric Water Heater, Water Heater, Range, Dishwasher, Microwave, Refrigerator, Washer, Dryer
Laundry In Basement, Gas Dryer Hookup, Washer Hookup
Exterior
Exterior Feature Deck - Wood, Patio, Rain Gutters, Storage, Screens, Fenced Yard, Garden
Fence Fenced/Enclosed, Fenced
Community Features Public Transportation, Shopping, Tennis Court(s), Park, Walk/Jog Trails, Stable(s), Golf, Medical Facility, Laundromat, Bike Path, Conservation Area, Highway Access, House of Worship, Public School, T-Station, Sidewalks
Utilities Available for Gas Range, for Gas Oven, for Gas Dryer, Washer Hookup
Waterfront Description Beach Front,Lake/Pond,Beach Ownership(Private)
Roof Type Shingle
Total Parking Spaces 4
Garage No
Building
Lot Description Level
Foundation Concrete Perimeter, Stone
Sewer Public Sewer
Water Public
Architectural Style Colonial
Schools
Elementary Schools Deerfield
Middle Schools Thurston Middle
High Schools Westwood High
Others
Senior Community false
Read Less
Want to know what your home might be worth? Contact us for a FREE valuation!

Our team is ready to help you sell your home for the highest possible price ASAP
Bought with John Melpignano • Donahue Real Estate Co.





