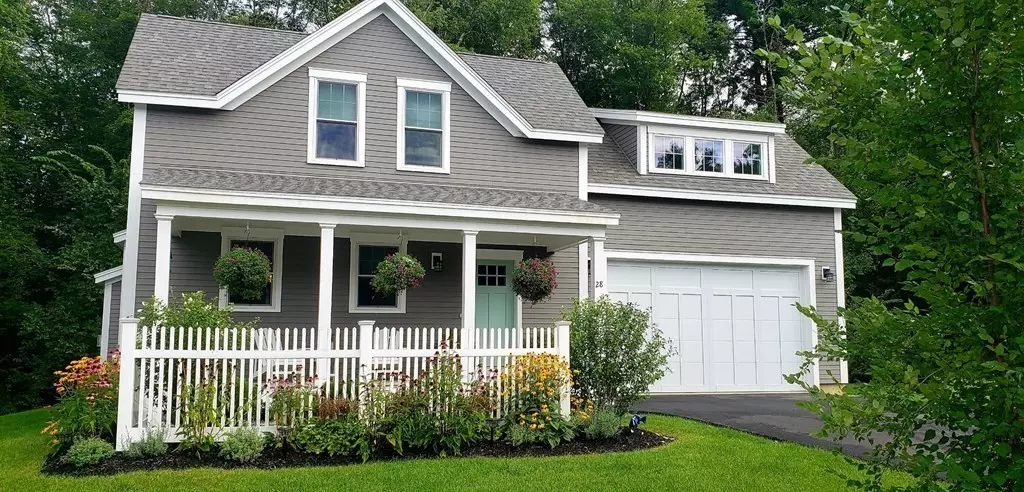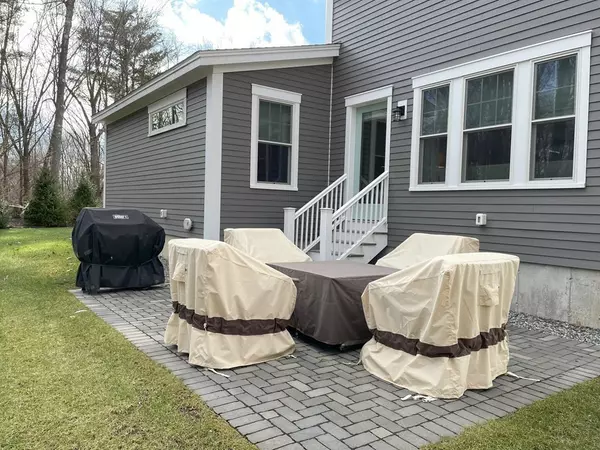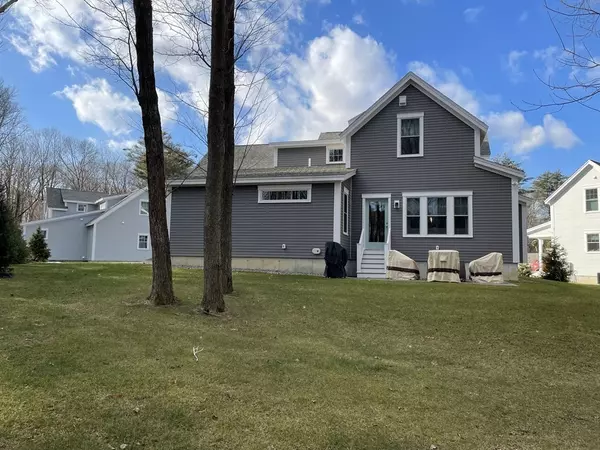$875,000
$850,000
2.9%For more information regarding the value of a property, please contact us for a free consultation.
28 Daley Dr #28 West Newbury, MA 01985
3 Beds
2.5 Baths
2,147 SqFt
Key Details
Sold Price $875,000
Property Type Condo
Sub Type Condominium
Listing Status Sold
Purchase Type For Sale
Square Footage 2,147 sqft
Price per Sqft $407
MLS Listing ID 73195190
Sold Date 03/15/24
Bedrooms 3
Full Baths 2
Half Baths 1
HOA Fees $536/mo
HOA Y/N true
Year Built 2020
Annual Tax Amount $7,937
Tax Year 2023
Property Description
Enjoy maintenance free living in this single-family condo. This home is only 3 years old and is loaded with upgrades! The home is surrounded by walking trails and has a very private backyard that abuts conservation land. An inviting front porch welcomes you inside where you will find a dreamy white kitchen, complete with soft-close doors and drawers, quartz countertops, and an oversized island and stainless-steel appliances. Open concept dining room and living room flows to outdoor patio. Primary suite has a beautiful transom window, hardwood floors and vaulted ceiling with primary bath and closet. Laundry and half bath on first floor are perfect for one level living. Upstairs has 2 bedrooms and full bath along with finished bonus room for additional study and family room. Basement is ideal for storage or can be finished for additional living area.
Location
State MA
County Essex
Zoning RC
Direction use GPS
Rooms
Basement Y
Primary Bedroom Level First
Dining Room Open Floorplan
Kitchen Flooring - Hardwood, Countertops - Stone/Granite/Solid, Cabinets - Upgraded, Open Floorplan
Interior
Interior Features Finish - Sheetrock
Heating Forced Air, Natural Gas, ENERGY STAR Qualified Equipment
Cooling Central Air, ENERGY STAR Qualified Equipment, Whole House Fan
Flooring Tile, Carpet, Hardwood
Fireplaces Number 1
Fireplaces Type Living Room
Appliance Microwave, ENERGY STAR Qualified Refrigerator, ENERGY STAR Qualified Dryer, ENERGY STAR Qualified Dishwasher, ENERGY STAR Qualified Washer, Range Hood, Range, Instant Hot Water, Oven, Plumbed For Ice Maker
Laundry Electric Dryer Hookup, Washer Hookup, First Floor, In Unit
Exterior
Exterior Feature Porch, Patio, Garden, Professional Landscaping
Garage Spaces 2.0
Community Features Public Transportation, Shopping, Park, Walk/Jog Trails, Medical Facility, Laundromat, Bike Path, Conservation Area, Highway Access, Marina, Public School, T-Station
Utilities Available for Gas Range, for Gas Oven, for Electric Dryer, Washer Hookup, Icemaker Connection
Waterfront Description Beach Front
Roof Type Shingle
Total Parking Spaces 4
Garage Yes
Building
Story 2
Sewer Private Sewer, Other
Water Public
Others
Pets Allowed Yes w/ Restrictions
Senior Community false
Read Less
Want to know what your home might be worth? Contact us for a FREE valuation!

Our team is ready to help you sell your home for the highest possible price ASAP
Bought with Barb Cullen • Keller Williams Realty Evolution





