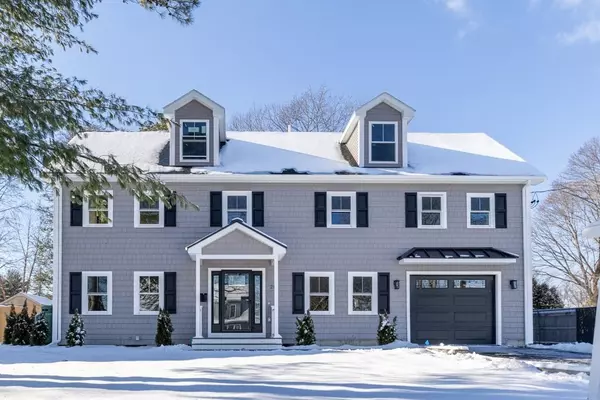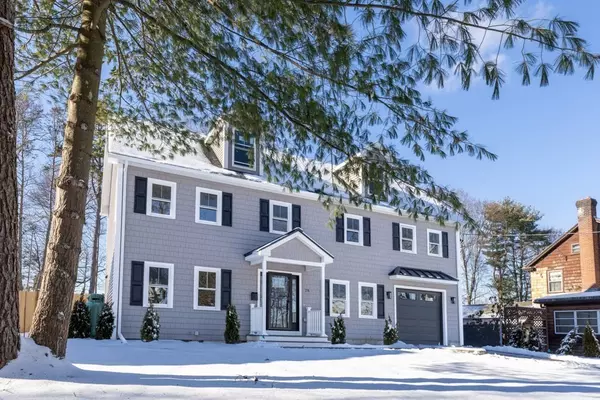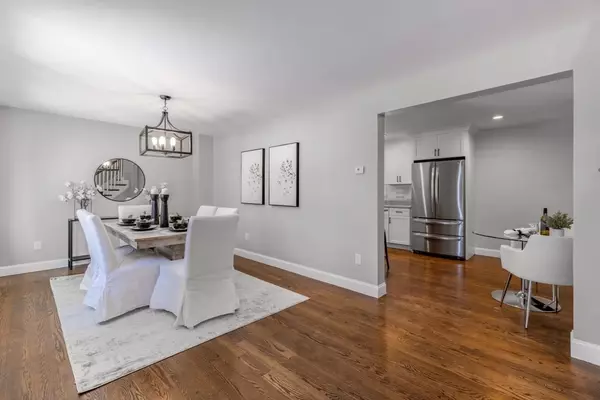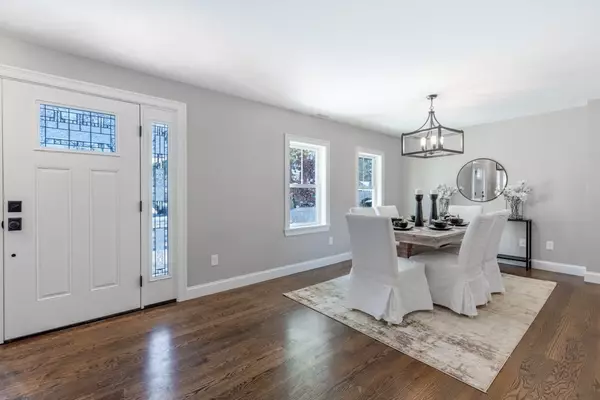$1,250,000
$989,900
26.3%For more information regarding the value of a property, please contact us for a free consultation.
28 Keene St Stoneham, MA 02180
4 Beds
2.5 Baths
2,867 SqFt
Key Details
Sold Price $1,250,000
Property Type Single Family Home
Sub Type Single Family Residence
Listing Status Sold
Purchase Type For Sale
Square Footage 2,867 sqft
Price per Sqft $435
MLS Listing ID 73194531
Sold Date 03/14/24
Style Colonial
Bedrooms 4
Full Baths 2
Half Baths 1
HOA Y/N false
Year Built 1935
Annual Tax Amount $5,663
Tax Year 2023
Lot Size 0.280 Acres
Acres 0.28
Property Description
Perched high on Keene St. around the corner from Cerrone & Rounds parks in the Farm Hill neighborhood minutes to everything Stoneham has to offer in close proximity to RT 95/93. Make no mistake this is the one you have been waiting for. Essentially a new build only a small portion of the original structure was retained. This is a classic colonial w/ 4 beds, 2.5 baths, one car garage and finished lower level. High end finishes w/ all new electrical, plumbing, heating, cooling, windows, doors, floors. Kitchen features ss appliances w/ propane stove, granite and soft close cabinets. Living room w/ sliders to your paver patio for easy entertaining and access to your fenced in yard. Sprinkled lawn is perfect for kids games, gardens or pets while private and hidden from the street. Primary bedroom has deep dual closets, en suite bath w/double vanity, oversized shower. All the bedrooms are good size w/ spectacular dark walnut stained oak floors. Search is over, unpack, move in, you are home!
Location
State MA
County Middlesex
Zoning RA
Direction Broadway.
Rooms
Family Room Flooring - Stone/Ceramic Tile
Basement Partial, Partially Finished, Interior Entry, Sump Pump, Concrete
Primary Bedroom Level Second
Dining Room Flooring - Hardwood
Kitchen Flooring - Hardwood
Interior
Interior Features Mud Room
Heating Forced Air, Electric Baseboard, Propane
Cooling Central Air
Flooring Tile, Hardwood
Appliance Electric Water Heater, Range, Dishwasher, Disposal, Microwave, Refrigerator
Laundry Second Floor, Electric Dryer Hookup, Washer Hookup
Exterior
Exterior Feature Patio, Sprinkler System
Garage Spaces 1.0
Community Features Public Transportation, Shopping, Park, Golf, Highway Access, House of Worship, Private School, Public School
Utilities Available for Gas Oven, for Electric Dryer, Washer Hookup
Roof Type Shingle
Total Parking Spaces 2
Garage Yes
Building
Lot Description Cleared, Level
Foundation Concrete Perimeter
Sewer Public Sewer
Water Public
Architectural Style Colonial
Schools
Elementary Schools South
Middle Schools Central Middle
High Schools Shs
Others
Senior Community false
Read Less
Want to know what your home might be worth? Contact us for a FREE valuation!

Our team is ready to help you sell your home for the highest possible price ASAP
Bought with Gene Mullen • Coldwell Banker Realty - Lynnfield





