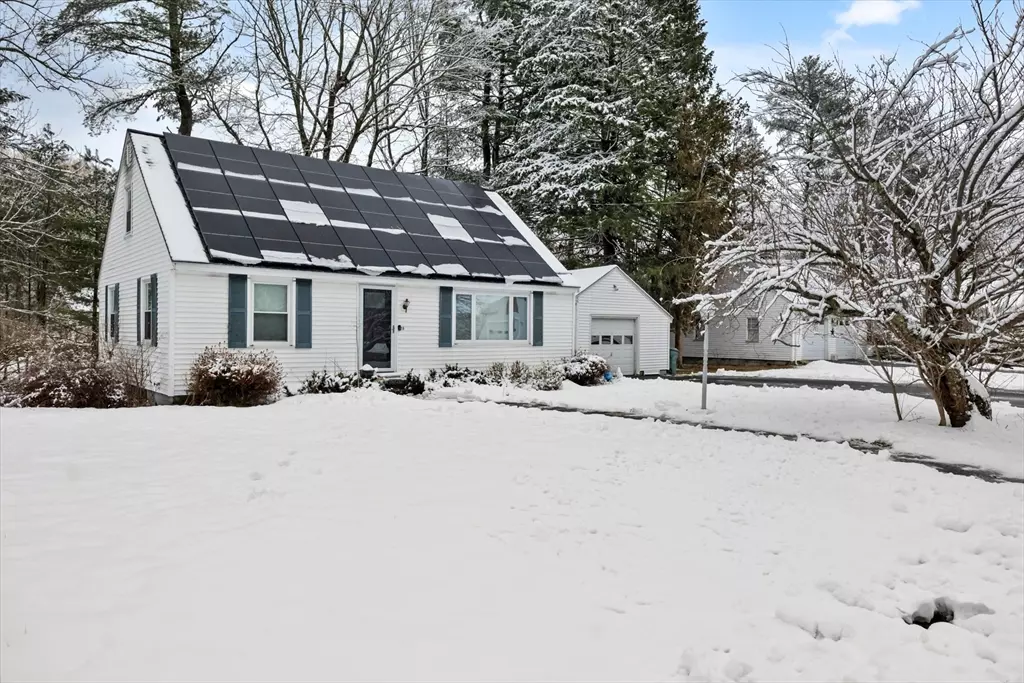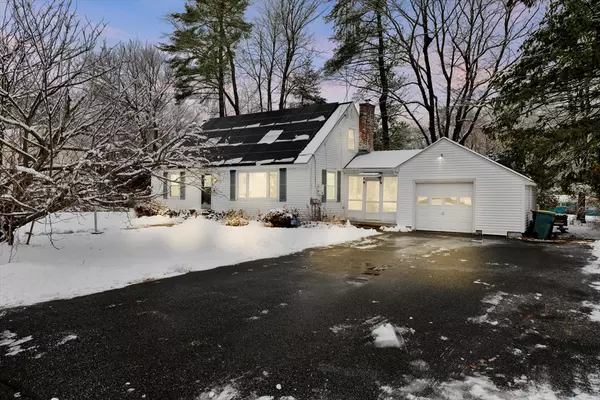$587,000
$599,900
2.2%For more information regarding the value of a property, please contact us for a free consultation.
28 Hillside Ave Westford, MA 01886
3 Beds
2 Baths
1,365 SqFt
Key Details
Sold Price $587,000
Property Type Single Family Home
Sub Type Single Family Residence
Listing Status Sold
Purchase Type For Sale
Square Footage 1,365 sqft
Price per Sqft $430
MLS Listing ID 73197511
Sold Date 03/14/24
Style Cape
Bedrooms 3
Full Baths 2
HOA Y/N false
Year Built 1950
Annual Tax Amount $6,307
Tax Year 2023
Lot Size 0.320 Acres
Acres 0.32
Property Description
DESIRABLE WESTFORD 3 bedrm Cape with many updates. Fully renovated eat-in kitchen with Granite counters, Maytag Stainless Steel appliances, Refinished hardwood floors and Andersen slider to a deck off of the kitchen. Charming living room with picture window, new insulated exterior doors, thermal Harvey windows, and hardwood thru the home. Two good sized bedrooms on 1st floor and a full bath. 2nd floor offers large bedroom or family room, a 3/4 bath & lots of closet space. 27 Solar panels installed 2022 on this south facing home. System is owned, not leased. Likely to generate for you regular payments for power over production from National Grid. Full basement has potential for finishing. Attached one car garage with entry thru breezeway to kitchen. Deck has composite floor & pressure treated rails. Pride of homeownership shows in the quality work and detailed attention here.
Location
State MA
County Middlesex
Area Graniteville
Zoning RB
Direction North Main St to Hillside Ave.
Rooms
Basement Full, Interior Entry, Sump Pump, Concrete
Primary Bedroom Level First
Kitchen Flooring - Hardwood, Dining Area, Countertops - Stone/Granite/Solid, Cabinets - Upgraded, Deck - Exterior, Recessed Lighting, Remodeled, Slider, Stainless Steel Appliances, Breezeway
Interior
Interior Features Internet Available - Unknown
Heating Forced Air, Oil
Cooling Window Unit(s)
Flooring Tile, Hardwood
Appliance Electric Water Heater, Water Heater, Microwave, Dryer, ENERGY STAR Qualified Refrigerator, ENERGY STAR Qualified Dishwasher, Range, Plumbed For Ice Maker
Laundry Electric Dryer Hookup, Washer Hookup, In Basement
Exterior
Exterior Feature Deck - Composite, Rain Gutters, Storage, Screens, Fenced Yard, Stone Wall
Garage Spaces 1.0
Fence Fenced
Community Features Park, Walk/Jog Trails, Conservation Area, House of Worship, Public School
Utilities Available for Electric Range, for Electric Dryer, Washer Hookup, Icemaker Connection
Waterfront Description Beach Front,Lake/Pond,Direct Access,1 to 2 Mile To Beach,Beach Ownership(Public)
Roof Type Shingle,Other
Total Parking Spaces 6
Garage Yes
Building
Lot Description Level
Foundation Block
Sewer Private Sewer
Water Public
Architectural Style Cape
Schools
Elementary Schools Miller/Day
Middle Schools Blanchard
High Schools Academy/Vocat
Others
Senior Community false
Read Less
Want to know what your home might be worth? Contact us for a FREE valuation!

Our team is ready to help you sell your home for the highest possible price ASAP
Bought with Karol Flannery • RE/MAX Bentley's


