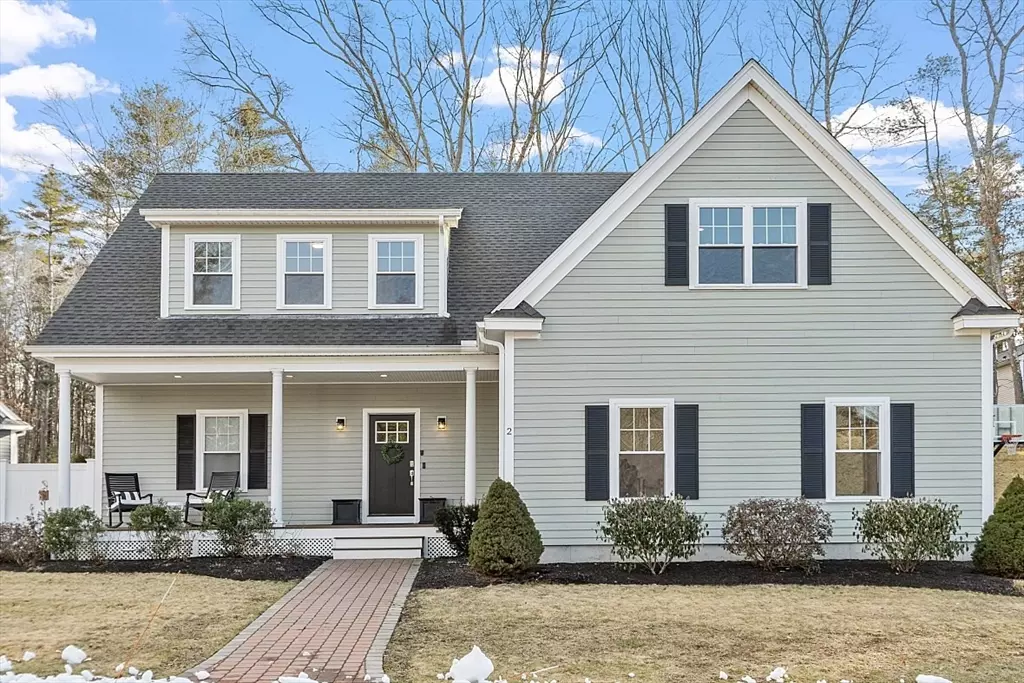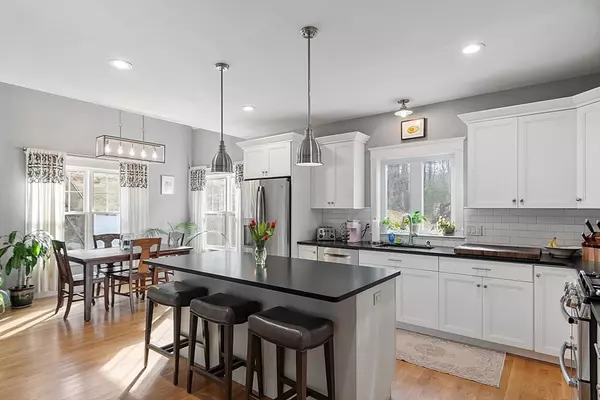$975,000
$899,000
8.5%For more information regarding the value of a property, please contact us for a free consultation.
2 Harts Way Rowley, MA 01969
4 Beds
2.5 Baths
3,459 SqFt
Key Details
Sold Price $975,000
Property Type Single Family Home
Sub Type Single Family Residence
Listing Status Sold
Purchase Type For Sale
Square Footage 3,459 sqft
Price per Sqft $281
Subdivision Newbury Road Estates
MLS Listing ID 73201840
Sold Date 03/11/24
Style Colonial
Bedrooms 4
Full Baths 2
Half Baths 1
HOA Fees $200/mo
HOA Y/N true
Year Built 2018
Annual Tax Amount $9,654
Tax Year 2023
Lot Size 0.320 Acres
Acres 0.32
Property Description
First time to market! 2 Harts Way is a pristine 2018 construction offering more than 3,000 sqft of living space and checks all the boxes of the modern day home: 1st floor primary bedroom, office space, three living areas including a finished basement, open floor plan, garage, fenced-in yard, and backup generator. You'll be amazed by the fireplaced living room with vaulted ceilings that flows seamlessly to the tastefully designed kitchen featuring a large center island, stone countertops, subway tiled backsplash, double oven, and walk-in pantry with laundry room. The primary bedroom shines with a stunning picture window overlooking the yard, and a gorgeous ensuite bath with double vanity, tiled shower, and walk-in closet. Upstairs you will find 3 more bedrooms, bonus room, and a full bath. On a private cul-de-sac street just minutes to I-95 and near acres of conservation land for hiking or biking, this luxurious single family home comes with the benefits of a low-fee condo association.
Location
State MA
County Essex
Zoning Outlying
Direction GPS
Rooms
Family Room Flooring - Hardwood, Cable Hookup, Recessed Lighting
Basement Full, Partially Finished, Bulkhead
Primary Bedroom Level Main, First
Dining Room Vaulted Ceiling(s), Flooring - Hardwood, Open Floorplan, Lighting - Overhead
Kitchen Flooring - Hardwood, Pantry, Countertops - Stone/Granite/Solid, Kitchen Island, Open Floorplan, Recessed Lighting, Stainless Steel Appliances, Gas Stove, Lighting - Pendant
Interior
Interior Features Cable Hookup, Recessed Lighting, Bathroom - Half, Bonus Room, Foyer, Wired for Sound
Heating Central, Forced Air, Propane, Leased Propane Tank
Cooling Central Air
Flooring Tile, Vinyl, Hardwood, Flooring - Vinyl, Flooring - Hardwood
Fireplaces Number 1
Fireplaces Type Living Room
Appliance Water Heater, Microwave, ENERGY STAR Qualified Refrigerator, ENERGY STAR Qualified Dryer, ENERGY STAR Qualified Dishwasher, ENERGY STAR Qualified Washer, Range, Oven
Laundry Electric Dryer Hookup, Washer Hookup, First Floor
Exterior
Exterior Feature Porch, Deck, Deck - Composite, Covered Patio/Deck, Rain Gutters, Professional Landscaping, Fenced Yard
Garage Spaces 2.0
Fence Fenced/Enclosed, Fenced
Community Features Shopping, Park, Walk/Jog Trails, Golf, Public School
Utilities Available for Gas Range, for Electric Dryer, Washer Hookup, Generator Connection
Roof Type Shingle
Total Parking Spaces 8
Garage Yes
Building
Foundation Concrete Perimeter
Sewer Private Sewer
Water Public
Architectural Style Colonial
Schools
Elementary Schools Pine Grove
Middle Schools Triton
High Schools Triton
Others
Senior Community false
Read Less
Want to know what your home might be worth? Contact us for a FREE valuation!

Our team is ready to help you sell your home for the highest possible price ASAP
Bought with Debora Zywusko • Century 21 North East





