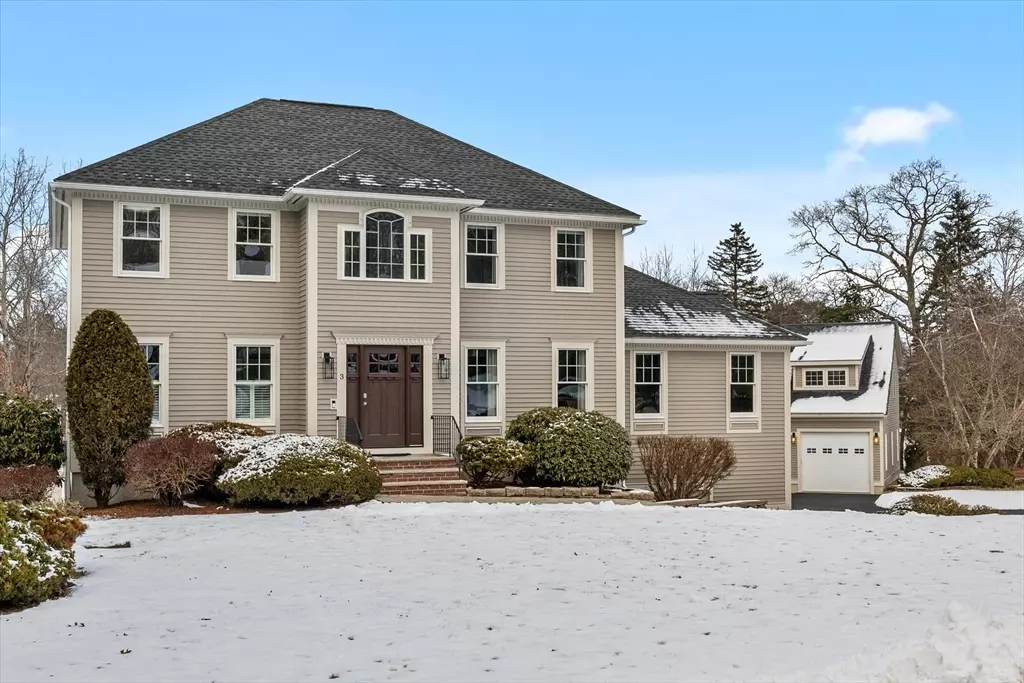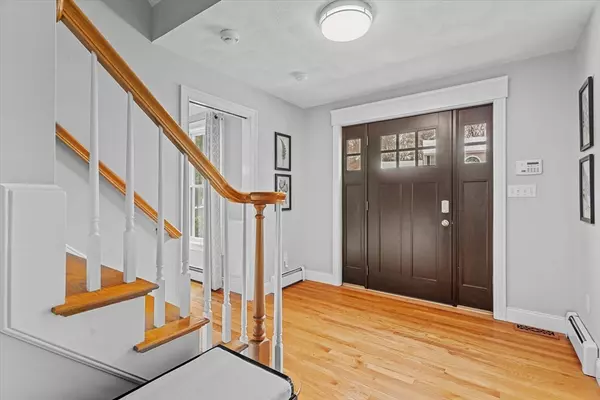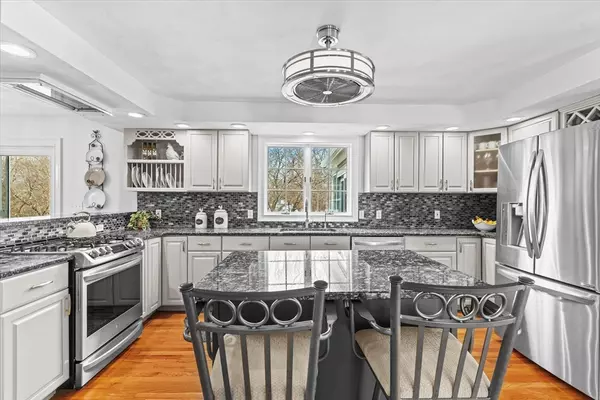$1,350,000
$1,200,000
12.5%For more information regarding the value of a property, please contact us for a free consultation.
3 James Ave Middleton, MA 01949
4 Beds
3 Baths
3,053 SqFt
Key Details
Sold Price $1,350,000
Property Type Single Family Home
Sub Type Single Family Residence
Listing Status Sold
Purchase Type For Sale
Square Footage 3,053 sqft
Price per Sqft $442
Subdivision Fieldstone Place
MLS Listing ID 73198156
Sold Date 02/29/24
Style Colonial
Bedrooms 4
Full Baths 2
Half Baths 2
HOA Y/N false
Year Built 1994
Annual Tax Amount $11,287
Tax Year 2023
Lot Size 0.610 Acres
Acres 0.61
Property Description
Located in desirable Fieldstone Place. Elegant 3053 sq ft Colonial, situated on 26,789 sq ft lot. Elegant kitchen w/ peninsula/island seating, SS LG appliances & great storage. Slider off eat-in nook to new composite deck overlooking spacious yard. Separate formal dining room complete w/ wainscoting & separate living room w/ plantation shutters. A 17 X 23 vaulted Great Room featuring a gas fireplace & natural light. Enjoy the serenity of the 3 season sunroom w/cathedral bead board ceilings, insulated flooring & exterior access. Half bath w/laundry. Second level has a Primary Suite w/ oversized walk-in closet & bath w/ a free standing soaking tub, dble sinks, tiled walk-in shower & Broan/NuTone fan speakers. 3 additional bedrooms, one with walk up attic access & a full bath complete this floor. Finished 615 sq ft LL, w/ half bath, exterior access, storage, mud room. A SECOND STRUCTURE w/ garage, workshop & a 2nd level finished space w/ HW flrs & pellet stove. Gas, 2 zone CA. and more..
Location
State MA
County Essex
Zoning R1A
Direction Boston St; to James Ave
Rooms
Family Room Cathedral Ceiling(s), Ceiling Fan(s), Flooring - Hardwood
Basement Full, Finished, Partially Finished, Walk-Out Access, Interior Entry
Primary Bedroom Level Second
Dining Room Flooring - Hardwood, Wainscoting, Lighting - Pendant, Crown Molding
Kitchen Ceiling Fan(s), Closet, Flooring - Hardwood, Countertops - Stone/Granite/Solid, Breakfast Bar / Nook, Open Floorplan, Recessed Lighting, Slider, Peninsula, Lighting - Pendant
Interior
Interior Features Cathedral Ceiling(s), Ceiling Fan(s), Slider, Closet, Bathroom - Half, Closet/Cabinets - Custom Built, Open Floorplan, Recessed Lighting, Lighting - Overhead, Sun Room, Foyer, Bathroom, Game Room, Entry Hall
Heating Baseboard, Natural Gas
Cooling Central Air
Flooring Tile, Hardwood, Flooring - Wall to Wall Carpet, Flooring - Hardwood, Laminate, Flooring - Stone/Ceramic Tile
Fireplaces Number 1
Fireplaces Type Family Room
Appliance Gas Water Heater, Range, Dishwasher, Refrigerator, Washer, Dryer
Laundry First Floor, Gas Dryer Hookup
Exterior
Exterior Feature Deck - Composite, Patio, Sprinkler System
Garage Spaces 2.0
Community Features Public Transportation, Shopping
Utilities Available for Gas Range, for Gas Dryer
Roof Type Shingle
Total Parking Spaces 6
Garage Yes
Building
Lot Description Cul-De-Sac
Foundation Concrete Perimeter
Sewer Private Sewer
Water Public
Architectural Style Colonial
Schools
Elementary Schools Fuller/Howe
Middle Schools Masconomet
High Schools Masconomet
Others
Senior Community false
Read Less
Want to know what your home might be worth? Contact us for a FREE valuation!

Our team is ready to help you sell your home for the highest possible price ASAP
Bought with Brenda Fosco • Coldwell Banker Realty - North Reading




