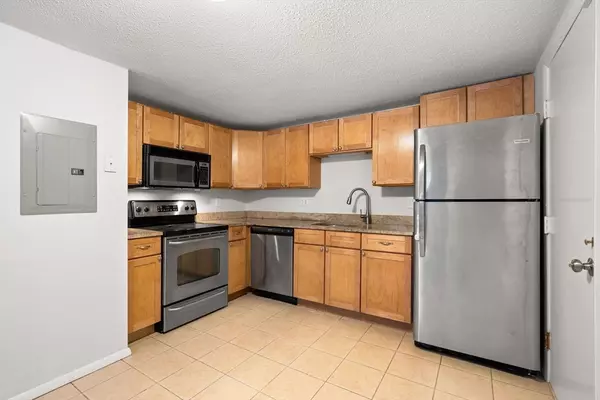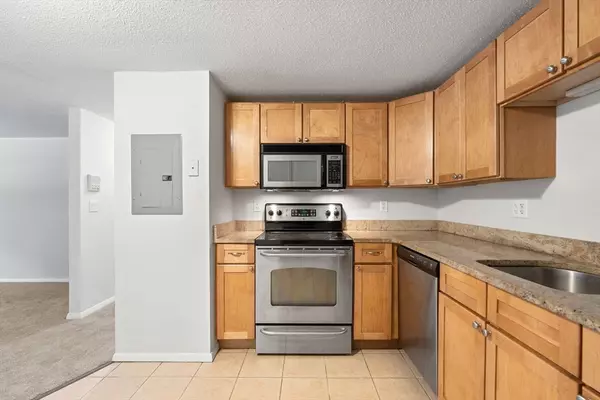$270,000
$252,500
6.9%For more information regarding the value of a property, please contact us for a free consultation.
870 Haverhill Street #4B Rowley, MA 01969
2 Beds
1 Bath
705 SqFt
Key Details
Sold Price $270,000
Property Type Condo
Sub Type Condominium
Listing Status Sold
Purchase Type For Sale
Square Footage 705 sqft
Price per Sqft $382
MLS Listing ID 73197999
Sold Date 02/29/24
Bedrooms 2
Full Baths 1
HOA Fees $420/mo
HOA Y/N true
Year Built 1970
Annual Tax Amount $2,458
Tax Year 2024
Lot Size 8.960 Acres
Acres 8.96
Property Description
A polished four room, two-bedroom condominium unit in a well maintained and professionally managed association offering single-level living. Strategically situated near Route 95 and Route 1, its location provides easy access to shopping, travels to Boston and New Hampshire and the Railway Transit to Boston and beyond. This corner unit showcases an accommodating and open floor plan with a spacious living area that is drenched by sunlight. This well-maintained abode has a modern kitchen that boasts granite counter tops with a full compliment of stainless steel appliances, modern bath, new carpets and fresh paint. Added features to this unit include parking and guest parking, wall AC, intercom, common outdoor area and an in-building coin-op laundry area on the same level as this unit. Here and now is an opportunity to enjoy ease of living and a tranquil lifestyle without the burdensome and worry of home ownership. Pets Permitted per Master Deed guidance. Units leasable per Master Deed.
Location
State MA
County Essex
Zoning RES
Direction Route 95 to Route 133 (Haverhill Street) or Route 1 to Route 133
Rooms
Basement N
Primary Bedroom Level Main, First
Kitchen Flooring - Stone/Ceramic Tile, Countertops - Stone/Granite/Solid, Exterior Access, Stainless Steel Appliances, Lighting - Overhead
Interior
Interior Features Internet Available - Broadband
Heating Electric Baseboard
Cooling Wall Unit(s)
Flooring Tile, Carpet
Appliance Range, Dishwasher, Microwave, Refrigerator, Range Hood, Utility Connections for Electric Range, Utility Connections for Electric Oven
Laundry In Building
Exterior
Exterior Feature Screens
Community Features Shopping, Park, Stable(s), Golf, Conservation Area, Highway Access, House of Worship, Public School, T-Station, Other
Utilities Available for Electric Range, for Electric Oven
Roof Type Tar/Gravel,Rubber
Total Parking Spaces 2
Garage No
Building
Story 1
Sewer Private Sewer
Water Public
Schools
Elementary Schools Pine Gve/Newbry
Middle Schools Triton Middle
High Schools Triton High
Others
Pets Allowed Yes w/ Restrictions
Senior Community false
Acceptable Financing Contract
Listing Terms Contract
Read Less
Want to know what your home might be worth? Contact us for a FREE valuation!

Our team is ready to help you sell your home for the highest possible price ASAP
Bought with Anthony Verdone • Century 21 North East





