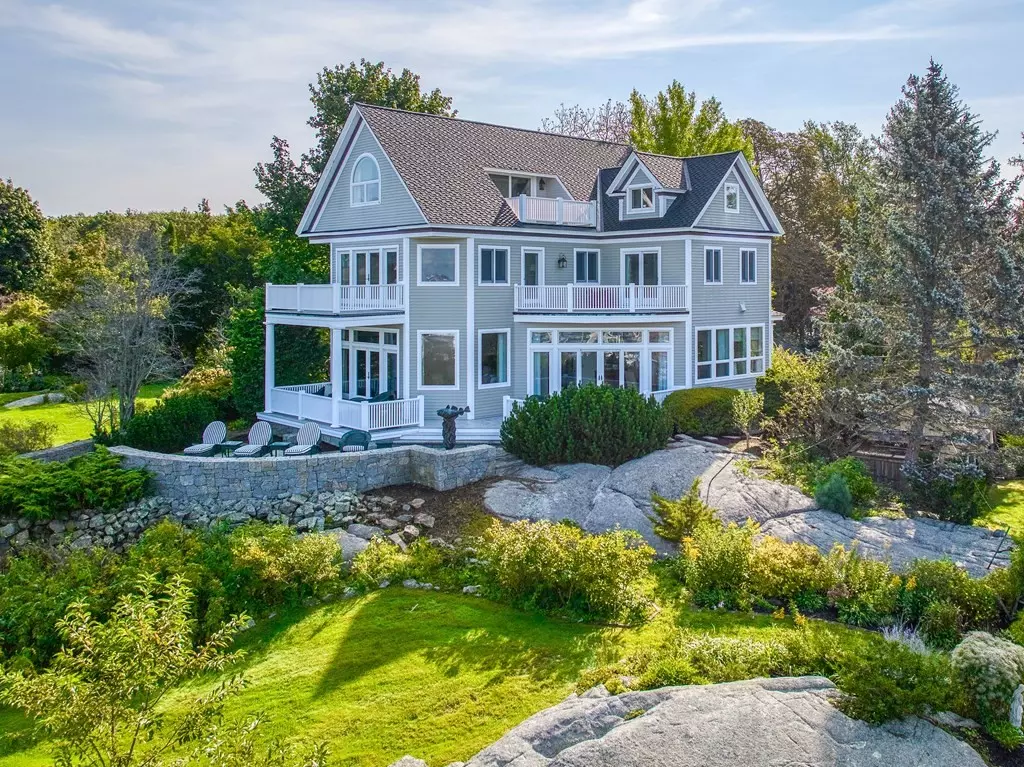$2,550,000
$2,695,000
5.4%For more information regarding the value of a property, please contact us for a free consultation.
119 Mt Pleasant Ave Gloucester, MA 01930
4 Beds
4.5 Baths
5,668 SqFt
Key Details
Sold Price $2,550,000
Property Type Single Family Home
Sub Type Single Family Residence
Listing Status Sold
Purchase Type For Sale
Square Footage 5,668 sqft
Price per Sqft $449
MLS Listing ID 73163217
Sold Date 02/28/24
Style Contemporary,Greek Revival
Bedrooms 4
Full Baths 4
Half Baths 1
HOA Y/N false
Year Built 1995
Annual Tax Amount $15,424
Tax Year 2023
Lot Size 0.400 Acres
Acres 0.4
Property Description
Founded in 1623, Gloucester has been a retreat for famed artists and industrialists for centuries. Drawn to its 50 miles of coastline, hidden coves, and sandy beaches, the city has grown into a cultural haven. Built in 1995, Banner View was the Shangri La for a Hollywood movie executive. Designed for lavish entertaining and to capture views from atop Banner Hill. The home features large entertaining spaces with seamless indoor/outdoor living and cozy areas to retreat. Luxurious primary suite appointed with fireplace, ensuite bath, walk-in closets, and balcony. 3 additional bedrooms/baths, flex rooms, and storage. Sweeping vistas of the harbor, Rocky Neck, and historic Gloucester. Enjoy swimming and kayaking at Wonson Cove ¼ mile away. Rocky Neck, Gloucester Stage, North Shore Arts, Niles Beach, Eastern Point, Cape Ann Museum, and many restaurants located within 1 mile. Gloucester offers a vibrant art scene, natural beauty, boating, beaches, and hiking. Enjoy coastal living at its best!
Location
State MA
County Essex
Area East Gloucester
Zoning R-10
Direction East Main to Mt Pleasant Ave
Rooms
Basement Full, Partially Finished, Garage Access
Primary Bedroom Level Second
Dining Room Flooring - Hardwood, French Doors, Exterior Access, Lighting - Pendant
Kitchen Flooring - Hardwood, Balcony - Exterior, Cabinets - Upgraded, Recessed Lighting
Interior
Interior Features Bathroom - Half, Coffered Ceiling(s), Cabinets - Upgraded, Recessed Lighting, Closet/Cabinets - Custom Built, Slider, Bathroom - Tiled With Tub & Shower, Countertops - Upgraded, Bathroom - With Shower Stall, Closet, Library, Office, Foyer, Bathroom, Home Office, Finish - Cement Plaster
Heating Baseboard, Natural Gas, Hydro Air
Cooling Central Air
Flooring Tile, Carpet, Hardwood, Flooring - Wall to Wall Carpet, Flooring - Hardwood, Flooring - Stone/Ceramic Tile, Flooring - Vinyl
Fireplaces Number 2
Fireplaces Type Living Room, Master Bedroom
Appliance Range, Dishwasher, Disposal, Refrigerator, Freezer, Washer, Dryer, Range Hood, Plumbed For Ice Maker, Utility Connections for Gas Range, Utility Connections Outdoor Gas Grill Hookup
Laundry Flooring - Vinyl, Electric Dryer Hookup, Recessed Lighting, Washer Hookup, In Basement
Exterior
Exterior Feature Balcony - Exterior, Porch, Deck, Patio, Professional Landscaping, City View(s), Stone Wall
Garage Spaces 2.0
Community Features Public Transportation, Shopping, Tennis Court(s), Walk/Jog Trails, Golf, Medical Facility, Conservation Area, Highway Access, House of Worship, Marina, T-Station
Utilities Available for Gas Range, Icemaker Connection, Outdoor Gas Grill Hookup
Waterfront Description Beach Front,Harbor,Walk to,1/2 to 1 Mile To Beach,Beach Ownership(Public)
View Y/N Yes
View City View(s), Scenic View(s), City
Roof Type Shingle
Total Parking Spaces 4
Garage Yes
Building
Lot Description Sloped
Foundation Concrete Perimeter
Sewer Public Sewer
Water Public
Architectural Style Contemporary, Greek Revival
Schools
Elementary Schools East Gloucester
Middle Schools O'Maley
High Schools Gloucester
Others
Senior Community false
Acceptable Financing Lender Approval Required
Listing Terms Lender Approval Required
Read Less
Want to know what your home might be worth? Contact us for a FREE valuation!

Our team is ready to help you sell your home for the highest possible price ASAP
Bought with Julie Gamble Smith • Engel & Volkers By the Sea





