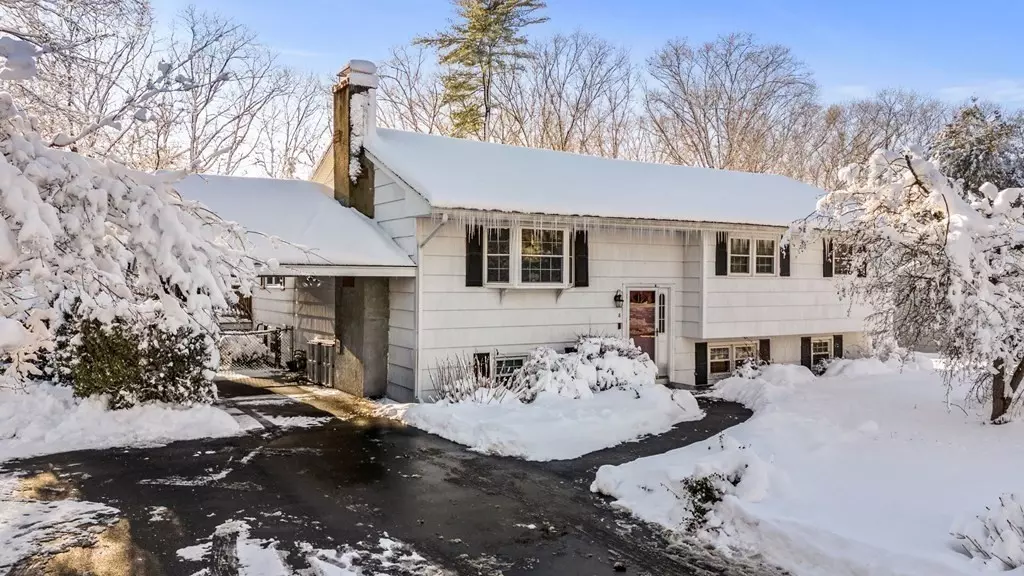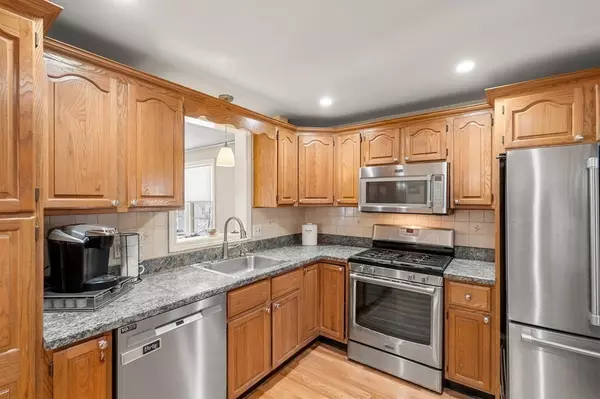$887,000
$849,000
4.5%For more information regarding the value of a property, please contact us for a free consultation.
8 Princeton Rd Burlington, MA 01803
5 Beds
2 Baths
2,462 SqFt
Key Details
Sold Price $887,000
Property Type Single Family Home
Sub Type Single Family Residence
Listing Status Sold
Purchase Type For Sale
Square Footage 2,462 sqft
Price per Sqft $360
MLS Listing ID 73192145
Sold Date 02/22/24
Style Split Entry
Bedrooms 5
Full Baths 2
HOA Y/N false
Year Built 1963
Annual Tax Amount $6,076
Tax Year 2024
Lot Size 0.460 Acres
Acres 0.46
Property Description
Occasionally, a home comes along where you can see yourself for a lifetime and 8 Princeton Road is one of those homes. This delightful five-to-six-bedroom home has been beautifully expanded for you. Your sun filled over-sized family room will be the heart of your home along with your updated kitchen and front living room featuring a classic brick fireplace. Your glass sunroom is the the perfect spot to enjoy with your family & friends this spring. Three bedrooms and a full bath complete this floor. The lower level will surely be alive with laughter and fun as it features another family room with its own fireplace, two additional bedrooms and a huge bonus room perfect for a game room and home gym. Plus, a workshop just awaiting your talent. This home has all the possibilities covered, plus a gorgeous fenced-in flat yard, newer heating system, newer roof and central air, all tucked away on a great side street in Burlington…you just might be starting 2024 off as one lucky homeowner!
Location
State MA
County Middlesex
Zoning RO
Direction Bedford St to Meadowvale Rd to Carey Ave to Princeton Rd
Rooms
Family Room Ceiling Fan(s), Beamed Ceilings, Flooring - Hardwood, French Doors, Exterior Access, Recessed Lighting
Basement Full, Finished
Primary Bedroom Level Second
Dining Room Ceiling Fan(s), Flooring - Hardwood
Kitchen Flooring - Hardwood, Recessed Lighting, Stainless Steel Appliances, Gas Stove, Peninsula, Lighting - Pendant
Interior
Interior Features Closet, Sun Room, Den, Bonus Room
Heating Forced Air, Natural Gas, Fireplace
Cooling Central Air
Flooring Tile, Carpet, Hardwood, Flooring - Wall to Wall Carpet
Fireplaces Number 2
Fireplaces Type Living Room
Appliance Range, Dishwasher, Disposal, Microwave, Refrigerator, Utility Connections for Gas Range, Utility Connections for Electric Dryer
Laundry First Floor, Washer Hookup
Exterior
Exterior Feature Porch - Enclosed, Deck - Wood, Rain Gutters, Storage, Fenced Yard
Garage Spaces 1.0
Fence Fenced
Community Features Medical Facility, Highway Access, Public School
Utilities Available for Gas Range, for Electric Dryer, Washer Hookup
Roof Type Shingle
Total Parking Spaces 3
Garage Yes
Building
Lot Description Cleared, Level
Foundation Concrete Perimeter
Sewer Public Sewer
Water Public
Architectural Style Split Entry
Schools
Elementary Schools Francis Wyman
Middle Schools Msms
High Schools Bhs
Others
Senior Community false
Read Less
Want to know what your home might be worth? Contact us for a FREE valuation!

Our team is ready to help you sell your home for the highest possible price ASAP
Bought with McClelland Del Rio Group • Engel & Volkers By the Sea





