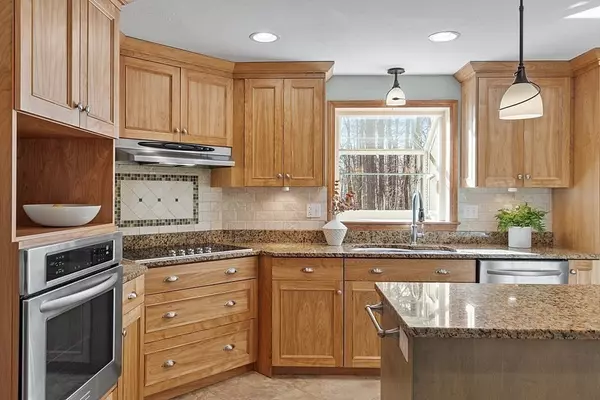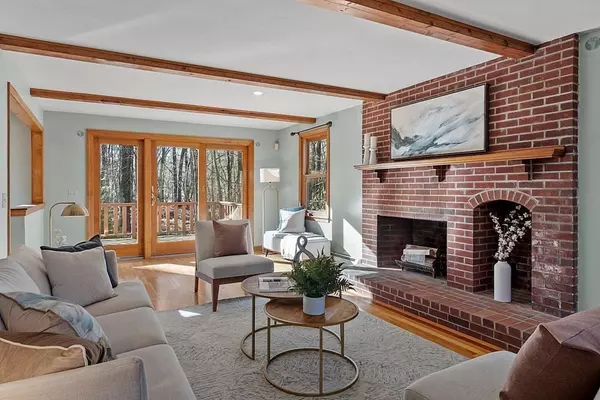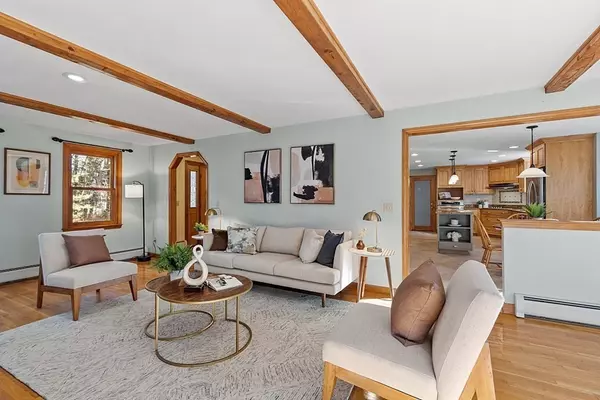$900,000
$850,000
5.9%For more information regarding the value of a property, please contact us for a free consultation.
72 Forrest Road Westford, MA 01886
4 Beds
2.5 Baths
2,109 SqFt
Key Details
Sold Price $900,000
Property Type Single Family Home
Sub Type Single Family Residence
Listing Status Sold
Purchase Type For Sale
Square Footage 2,109 sqft
Price per Sqft $426
MLS Listing ID 73191959
Sold Date 02/21/24
Style Colonial
Bedrooms 4
Full Baths 2
Half Baths 1
HOA Y/N false
Year Built 1985
Annual Tax Amount $10,844
Tax Year 2024
Lot Size 3.480 Acres
Acres 3.48
Property Description
Here is your chance to own a meticulously maintained and updated Colonial in Westford. You will be wowed by the quality of the remodeled, eat-in kitchen with granite countertops and center island, red birch cabinetry with soft close doors, and special features – radiant tiled floors, beverage center with wine fridge, welcoming window seat and frosted doors leading to walkout lower level and expanded two car garage. Hardwood graces dining room and front-to-back living room with floor-to-ceiling brick surround fireplace, the perfect place to curl up in the winter months or open the Andersen slider to grill and relax on the large deck overlooking private, wooded backyard. Four large bedrooms, primary has cherry flooring, walk-in closet and en suite bath. Shared bath offers jetted tub and tile flooring. Walk-up attic is great for storage or possible expansion. All systems updated – well pump (2022), roof and driveway (2021), hot water tank (2017), boiler (2014), Harvey windows throughout
Location
State MA
County Middlesex
Zoning RA
Direction Groton Road (Rte 40) to Forrest Road
Rooms
Basement Full, Partially Finished, Walk-Out Access, Interior Entry, Radon Remediation System
Primary Bedroom Level Second
Dining Room Flooring - Hardwood, Chair Rail, Lighting - Overhead
Kitchen Flooring - Stone/Ceramic Tile, Window(s) - Bay/Bow/Box, Dining Area, Countertops - Stone/Granite/Solid, Kitchen Island, Cabinets - Upgraded, Recessed Lighting, Remodeled, Stainless Steel Appliances, Wine Chiller, Lighting - Pendant
Interior
Interior Features High Speed Internet
Heating Baseboard, Radiant, Oil
Cooling Window Unit(s)
Flooring Tile, Carpet, Hardwood, Engineered Hardwood
Fireplaces Number 1
Fireplaces Type Living Room
Appliance Oven, Dishwasher, Countertop Range, Refrigerator, Washer, Dryer, Wine Refrigerator, Water Softener, Utility Connections for Electric Range, Utility Connections for Electric Dryer
Laundry Electric Dryer Hookup, Washer Hookup, In Basement
Exterior
Exterior Feature Deck - Wood, Rain Gutters, Sprinkler System
Garage Spaces 2.0
Community Features Conservation Area, Highway Access, Public School
Utilities Available for Electric Range, for Electric Dryer, Washer Hookup, Generator Connection
Waterfront Description Beach Front,Lake/Pond,1 to 2 Mile To Beach,Beach Ownership(Public)
Roof Type Shingle
Total Parking Spaces 8
Garage Yes
Building
Foundation Concrete Perimeter
Sewer Private Sewer
Water Private
Architectural Style Colonial
Schools
Elementary Schools Miller/Day
Middle Schools Stony Brook
High Schools Westfordacademy
Others
Senior Community false
Read Less
Want to know what your home might be worth? Contact us for a FREE valuation!

Our team is ready to help you sell your home for the highest possible price ASAP
Bought with Stephanie Macfarland • Premier Realty Group, Inc.





