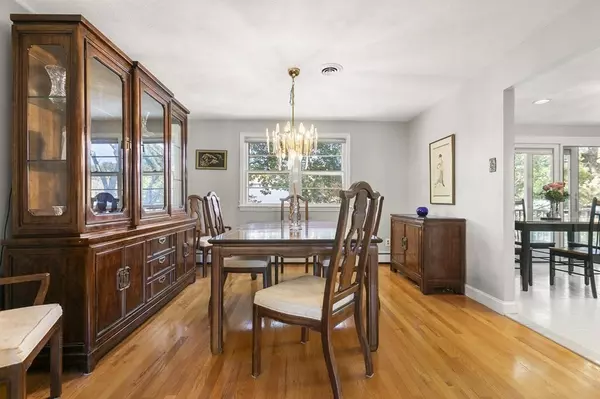$860,000
$799,000
7.6%For more information regarding the value of a property, please contact us for a free consultation.
21 Valley Road Stoneham, MA 02180
3 Beds
1.5 Baths
2,002 SqFt
Key Details
Sold Price $860,000
Property Type Single Family Home
Sub Type Single Family Residence
Listing Status Sold
Purchase Type For Sale
Square Footage 2,002 sqft
Price per Sqft $429
Subdivision Colonial Park / Green Acres
MLS Listing ID 73184462
Sold Date 02/21/24
Style Split Entry
Bedrooms 3
Full Baths 1
Half Baths 1
HOA Y/N false
Year Built 1973
Annual Tax Amount $7,744
Tax Year 2024
Lot Size 10,454 Sqft
Acres 0.24
Property Description
Green Acres is the place to be. Location. Location. Location. Valley Road is a cul-de-sac within a desirable, established, residential Colonial Park neighborhood. This updated and well-maintained 50' Split Entry home radiates pride of ownership. The first level offers an updated kitchen, and oak flooring in the dining, living rooms, and hall; 3 spacious bedrooms and an updated primary bath. The lower level offers a fireplaced family room, laundry room, updated half bath, and utilitarian 2-car garage. A wooden deck overlooks the fenced backyard with a concrete patio and storage shed. Exterior painted 2016+/-, interior 2022. New roof March 2021. High-efficiency boiler/domestic water heater installed June 2023. Cooling condenser replaced 2017+/-. Kitchen appliances 2022.
Location
State MA
County Middlesex
Zoning RA
Direction Green Street to Valley Road
Rooms
Family Room Flooring - Wall to Wall Carpet, Recessed Lighting
Basement Full, Finished, Walk-Out Access, Interior Entry, Garage Access
Primary Bedroom Level Second
Dining Room Flooring - Hardwood
Kitchen Ceiling Fan(s), Flooring - Stone/Ceramic Tile, Countertops - Upgraded, Cabinets - Upgraded, Exterior Access, Recessed Lighting, Remodeled, Stainless Steel Appliances
Interior
Heating Baseboard, Natural Gas
Cooling Central Air
Flooring Tile, Carpet, Hardwood
Fireplaces Number 1
Fireplaces Type Family Room
Appliance Range, Dishwasher, Microwave, Refrigerator, Washer, Dryer, Utility Connections for Gas Oven, Utility Connections for Gas Dryer
Laundry Flooring - Stone/Ceramic Tile, First Floor
Exterior
Exterior Feature Porch, Deck - Wood, Patio, Rain Gutters, Storage, Sprinkler System, Fenced Yard
Garage Spaces 2.0
Fence Fenced/Enclosed, Fenced
Utilities Available for Gas Oven, for Gas Dryer
Roof Type Shingle
Total Parking Spaces 2
Garage Yes
Building
Lot Description Cul-De-Sac
Foundation Concrete Perimeter
Sewer Public Sewer
Water Public
Architectural Style Split Entry
Others
Senior Community false
Read Less
Want to know what your home might be worth? Contact us for a FREE valuation!

Our team is ready to help you sell your home for the highest possible price ASAP
Bought with Joseph Drake • Coldwell Banker Realty - Newton





