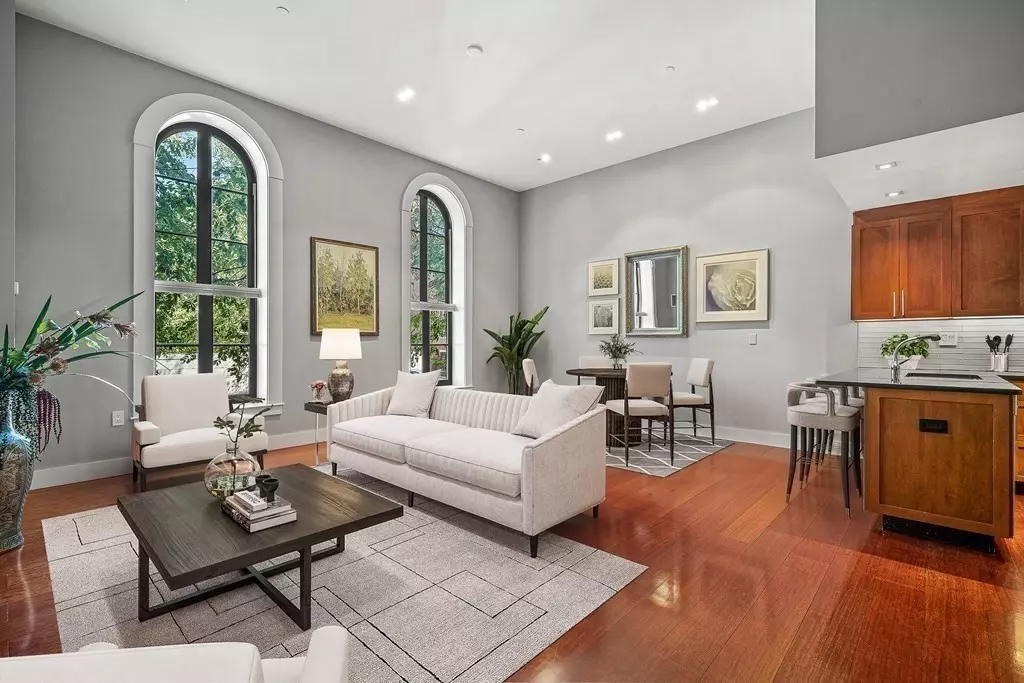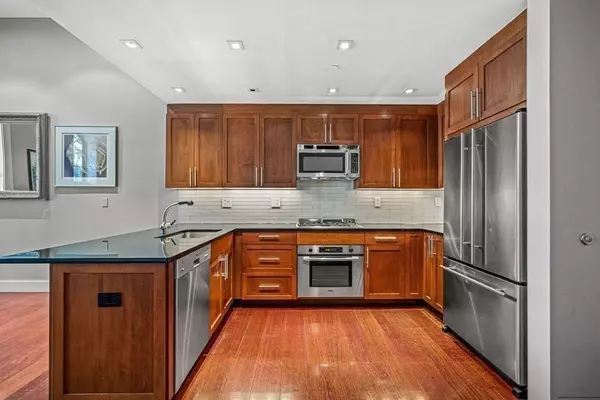$875,000
$899,900
2.8%For more information regarding the value of a property, please contact us for a free consultation.
21 Father Francis Gilday St #107 Boston, MA 02118
2 Beds
2 Baths
1,257 SqFt
Key Details
Sold Price $875,000
Property Type Condo
Sub Type Condominium
Listing Status Sold
Purchase Type For Sale
Square Footage 1,257 sqft
Price per Sqft $696
MLS Listing ID 73128880
Sold Date 02/20/24
Bedrooms 2
Full Baths 2
HOA Fees $1,153/mo
HOA Y/N true
Year Built 1864
Annual Tax Amount $11,530
Tax Year 2023
Lot Size 1,306 Sqft
Acres 0.03
Property Description
The Penmark, a boutique residence in the heart of the South End, offers the perfect blend of period charm and modern amenities. Enjoy the convenience of a full-service building with concierge, parking and a gym! This sun filled, front facing, first floor unit, duplex residence is impeccably maintained. It boasts a large modern kitchen and spacious living/dining space. Primary bedroom with walk-in closet, and a generously sized second bedroom connected by French doors. Two spa-like full bathrooms. Dramatic 12' ceilings and floor to ceiling windows, an abundance of recessed lighting, built-in bookshelves, central air and in-unit laundry. All this, plus brand-new common areas, one deeded garage parking spot, a dedicated storage area, professional management, elevator, and pet friendly. Conveniently located near SoWa, Whole Foods, Blackstone & Franklin Parks. Easy access to public transport, highways, and BU Medical.
Location
State MA
County Suffolk
Area South End
Zoning CD
Direction Washington to E. Concord to Father Francis Gilday
Rooms
Basement N
Primary Bedroom Level Basement
Dining Room Flooring - Wood
Kitchen Flooring - Hardwood, Countertops - Stone/Granite/Solid, Breakfast Bar / Nook, Stainless Steel Appliances
Interior
Heating Forced Air
Cooling Central Air
Flooring Wood
Appliance Range, Dishwasher, Disposal, Microwave, Countertop Range, Refrigerator, Washer, Dryer, Utility Connections for Gas Range
Laundry In Basement, In Unit
Exterior
Garage Spaces 1.0
Community Features Public Transportation, Shopping, Park, Walk/Jog Trails, Medical Facility, Highway Access, House of Worship, Private School, Public School, T-Station, University
Utilities Available for Gas Range
Garage Yes
Building
Story 2
Sewer Public Sewer
Water Public
Others
Pets Allowed Yes
Senior Community false
Read Less
Want to know what your home might be worth? Contact us for a FREE valuation!

Our team is ready to help you sell your home for the highest possible price ASAP
Bought with Bell | Whitman Group • Compass





