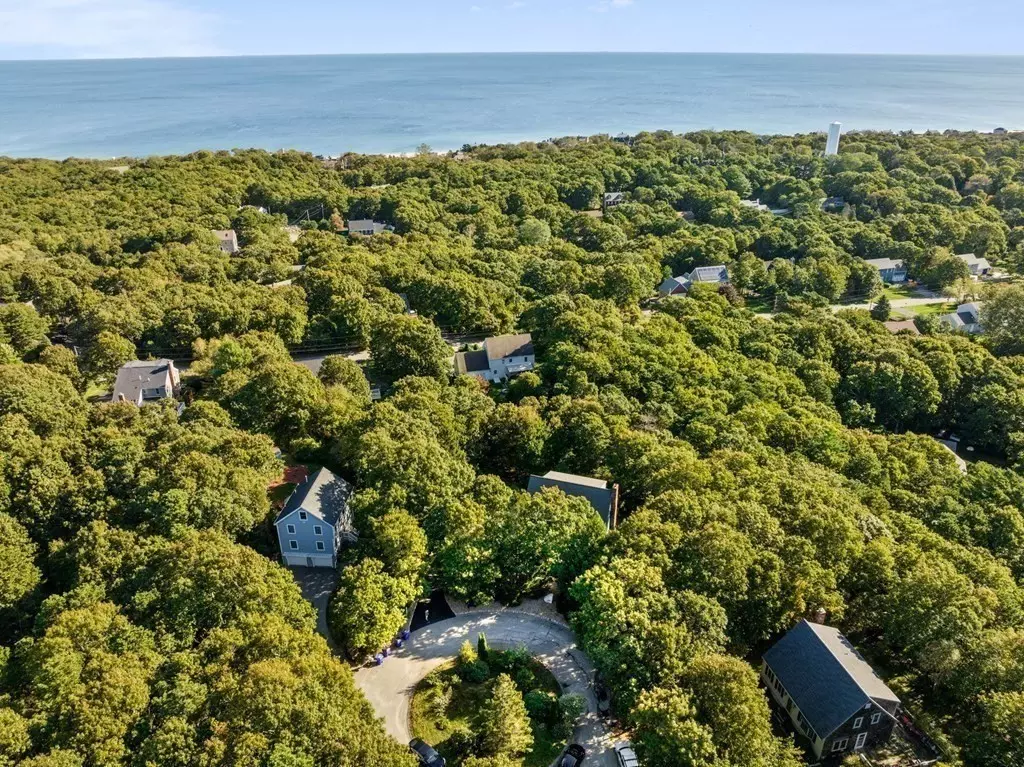$712,500
$725,000
1.7%For more information regarding the value of a property, please contact us for a free consultation.
7 Sea Ln Bourne, MA 02562
3 Beds
2.5 Baths
2,616 SqFt
Key Details
Sold Price $712,500
Property Type Single Family Home
Sub Type Single Family Residence
Listing Status Sold
Purchase Type For Sale
Square Footage 2,616 sqft
Price per Sqft $272
Subdivision Sagamore Beach
MLS Listing ID 73168481
Sold Date 02/02/24
Style Colonial
Bedrooms 3
Full Baths 2
Half Baths 1
HOA Y/N false
Year Built 1989
Annual Tax Amount $4,929
Tax Year 2023
Lot Size 1.000 Acres
Acres 1.0
Property Description
Welcome to Sea Lane at Sagamore Beach! A charming Colonial located at the end of a cul-de-sac surrounded by trees for privacy and natural habitat, with beach access less than a mile away. This home offers the perfect combination of flow and distinct spaces; kitchen has a breakfast bar, updated counters, tile flooring, recessed lights. Living room and den both offer the coziness of a fireplace with wood mantels and floors. An open foyer and formal dining room complete the 1st floor. Second floor offers a large primary suite with a private bath and walk-in closet. Two generous bedrooms, a full bath and laundry room complete second floor. The 39'x 16' third floor is a gem; entertain, relax, and enjoy the breezes through the treetops from the Juliet deck and distant view of the bay. Two additional decks, gardens, and fire pit offer room to cook, relax, enjoy time with friends. This well-built and cared for home is fully insulated by MassSave and protected by a Leaf Filter Gutter System.
Location
State MA
County Barnstable
Area Sagamore Beach
Zoning R40
Direction Old Plymouth Rd to Norris Rd to Sea Lane
Rooms
Family Room Flooring - Hardwood
Basement Full
Primary Bedroom Level Second
Dining Room Flooring - Hardwood
Kitchen Flooring - Stone/Ceramic Tile, Balcony / Deck, Countertops - Upgraded, Breakfast Bar / Nook, Deck - Exterior, Recessed Lighting, Slider
Interior
Interior Features Slider, Bonus Room
Heating Baseboard, Oil
Cooling None
Flooring Tile, Hardwood
Fireplaces Number 2
Fireplaces Type Family Room, Living Room
Appliance Range, Dishwasher, Utility Connections for Electric Range
Laundry Second Floor
Exterior
Exterior Feature Balcony / Deck, Deck, Deck - Wood
Garage Spaces 2.0
Community Features Golf, Highway Access
Utilities Available for Electric Range
Waterfront Description Beach Front,Ocean,1/2 to 1 Mile To Beach,Beach Ownership(Public)
Roof Type Shingle
Total Parking Spaces 4
Garage Yes
Building
Lot Description Wooded, Gentle Sloping
Foundation Concrete Perimeter
Sewer Private Sewer
Water Private
Architectural Style Colonial
Others
Senior Community false
Read Less
Want to know what your home might be worth? Contact us for a FREE valuation!

Our team is ready to help you sell your home for the highest possible price ASAP
Bought with The Anchor Team • Jane Coit Real Estate, Inc.





