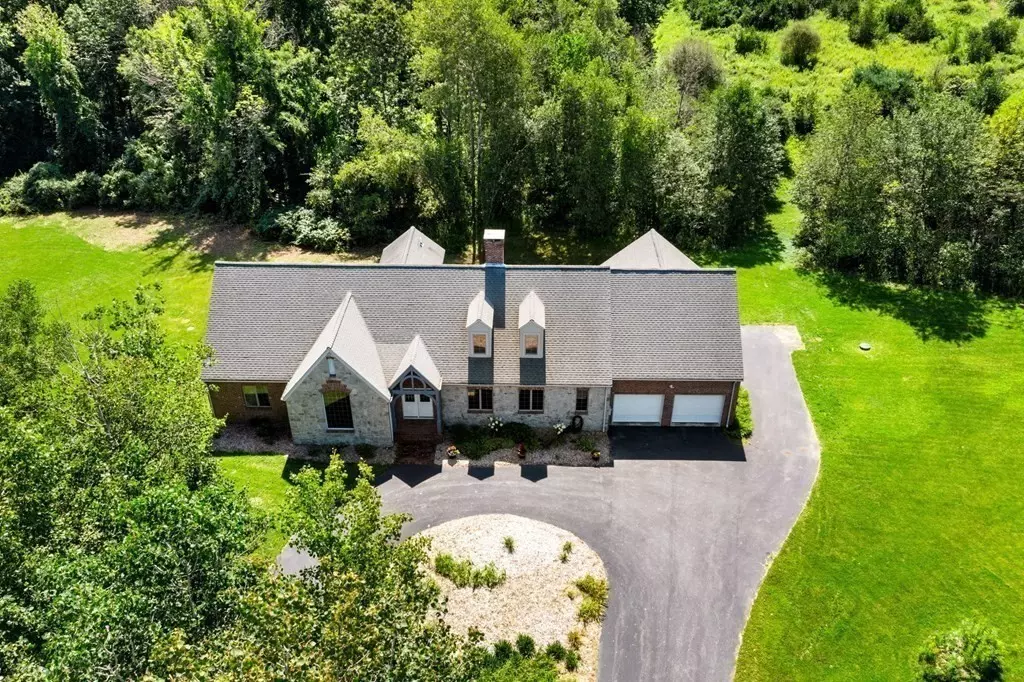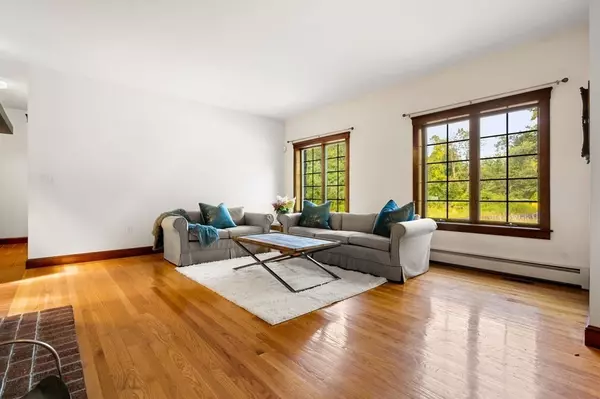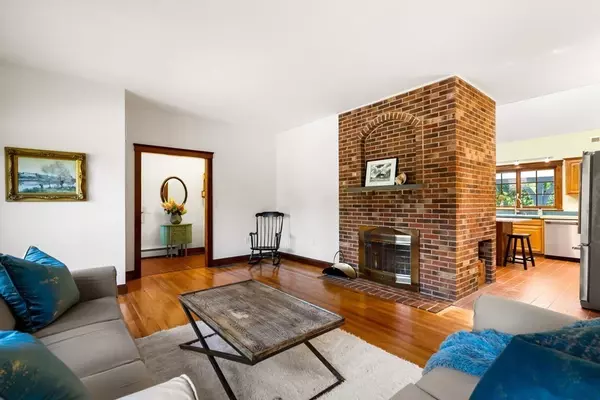$1,200,000
$1,195,000
0.4%For more information regarding the value of a property, please contact us for a free consultation.
3 Colby Lane West Newbury, MA 01985
4 Beds
2.5 Baths
4,293 SqFt
Key Details
Sold Price $1,200,000
Property Type Single Family Home
Sub Type Single Family Residence
Listing Status Sold
Purchase Type For Sale
Square Footage 4,293 sqft
Price per Sqft $279
MLS Listing ID 73160992
Sold Date 01/23/24
Style Cape
Bedrooms 4
Full Baths 2
Half Baths 1
HOA Y/N false
Year Built 1995
Annual Tax Amount $12,392
Tax Year 2023
Lot Size 16.080 Acres
Acres 16.08
Property Description
Calling all nature lovers and serenity seekers! What would you do with 16 PRIVATE ACRES in West Newbury? At the end of a private road a spacious, custom-built "French" style cape awaits your imagination to turn it into the estate of your dreams. 9' ceilings and hardwood/terra cotta floors grace the first level, including a primary bedroom ensuite, an additional bedroom (used as an office), & "the library" w/ a beautiful Palladian-style window. If cooking is your thing, check out the built-in, wood-fired pizza oven in the kitchen w/ expansive counters, butcher block workstation & beverage bar, a huge pantry, DR & fire-placed LR! This home is perfect for entertaining! The 2nd floor has 2 spacious bedrooms, full bath, 2 additional bonus/craft rooms, all leading to a large bonus room that could easily be converted to a teen/guest suite w/ private access! Imagine summer evenings relaxing on the 35' ft covered porch overlooking your land. A 3 bay garage & Pentucket schools too!
Location
State MA
County Essex
Zoning RC
Direction Main to Stewart to Colby (private rd) house at the very end.
Rooms
Family Room Flooring - Hardwood, Window(s) - Picture, Recessed Lighting
Basement Full, Walk-Out Access, Interior Entry, Concrete, Unfinished
Primary Bedroom Level First
Dining Room Flooring - Stone/Ceramic Tile, Deck - Exterior, Exterior Access, Lighting - Pendant
Kitchen Skylight, Vaulted Ceiling(s), Flooring - Stone/Ceramic Tile, Pantry, Kitchen Island, Breakfast Bar / Nook, Stainless Steel Appliances, Wine Chiller
Interior
Interior Features Ceiling Fan(s), Lighting - Overhead, Bonus Room
Heating Baseboard, Propane, Wood Stove
Cooling Central Air, Dual
Flooring Tile, Carpet, Hardwood, Flooring - Wall to Wall Carpet
Fireplaces Number 1
Fireplaces Type Living Room
Appliance Range, Dishwasher, Microwave, Refrigerator, Washer, Dryer, Wine Refrigerator, Plumbed For Ice Maker, Utility Connections for Gas Range, Utility Connections for Gas Dryer, Utility Connections Outdoor Gas Grill Hookup
Laundry Bathroom - Half, Flooring - Stone/Ceramic Tile, Main Level, First Floor, Washer Hookup
Exterior
Exterior Feature Patio, Covered Patio/Deck, Rain Gutters, Screens, Garden, Stone Wall
Garage Spaces 3.0
Community Features Walk/Jog Trails, Stable(s), Bike Path, Conservation Area, Highway Access, House of Worship, Public School
Utilities Available for Gas Range, for Gas Dryer, Washer Hookup, Icemaker Connection, Outdoor Gas Grill Hookup
Waterfront Description Stream
Roof Type Shingle
Total Parking Spaces 6
Garage Yes
Building
Lot Description Wooded, Easements, Gentle Sloping, Level
Foundation Concrete Perimeter
Sewer Private Sewer
Water Public
Architectural Style Cape
Schools
Elementary Schools Page
Middle Schools Pentucket
High Schools Pentucket
Others
Senior Community false
Read Less
Want to know what your home might be worth? Contact us for a FREE valuation!

Our team is ready to help you sell your home for the highest possible price ASAP
Bought with Haeyoon Jacobus • Homesmart Success Realty





