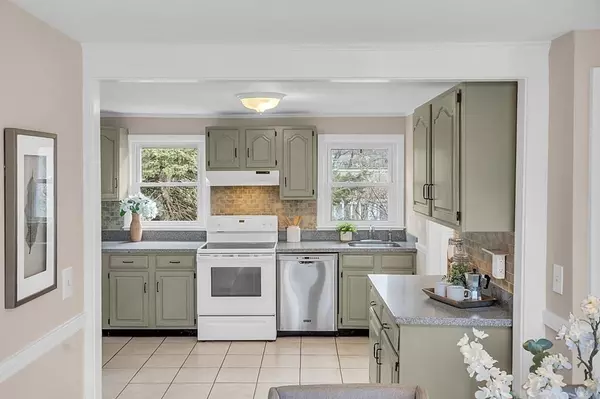$665,000
$695,000
4.3%For more information regarding the value of a property, please contact us for a free consultation.
98 Forge Village Road Westford, MA 01886
4 Beds
2 Baths
2,495 SqFt
Key Details
Sold Price $665,000
Property Type Multi-Family
Sub Type 2 Family - 2 Units Up/Down
Listing Status Sold
Purchase Type For Sale
Square Footage 2,495 sqft
Price per Sqft $266
MLS Listing ID 73183327
Sold Date 01/16/24
Bedrooms 4
Full Baths 2
Year Built 1910
Annual Tax Amount $8,743
Tax Year 2023
Lot Size 0.380 Acres
Acres 0.38
Property Description
Rare opportunity in Westford! Owner occupied two-family with many updates including roof (2006), gas furnaces (2010, 2014) and most windows. Enjoy bright, spacious rooms, flexible floorplans, beautiful flat corner lot with two separate driveways (plenty of parking!) Live in one unit and collect rental income from the other. Choose one level living on the first floor or the large two-level upper unit with sunroom and wooden deck (2020). This incredibly well maintained home has many charming original features complemented by improvements throughout such as kitchen counters and backsplash, flooring in several areas, driveway paving and garden storage shed. Convenient location near town beach at Forge Pond, highly rated Westford schools, shopping at The Point in Littleton and Cornerstone in Westford. Easy access to Route 495 and Route 2. Prepare to be delighted by this gem!
Location
State MA
County Middlesex
Zoning RA
Direction Pine Street or Main Street to Forge Village Road
Rooms
Basement Full, Interior Entry, Bulkhead, Concrete, Unfinished
Interior
Interior Features Unit 1(Bathroom With Tub & Shower, Internet Available - Fiber-Optic), Unit 2(Bathroom With Tub & Shower, Internet Available - Fiber-Optic), Unit 1 Rooms(Living Room, Kitchen, Office/Den), Unit 2 Rooms(Living Room, Dining Room, Kitchen, Office/Den, Sunroom)
Heating Unit 1(Forced Air, Gas), Unit 2(Forced Air, Gas)
Cooling Unit 1(None), Unit 2(None)
Flooring Wood, Tile, Vinyl, Unit 1(undefined), Unit 2(Hardwood Floors, Wall to Wall Carpet, Stone/Ceramic Tile Floor)
Appliance Unit 1(Range, Microwave, Refrigerator, Washer, Dryer), Unit 2(Range, Dishwasher, Microwave, Refrigerator, Washer, Dryer), Utility Connections for Electric Range
Laundry Washer Hookup
Exterior
Exterior Feature Porch - Enclosed, Deck, Gutters, Storage Shed, Unit 2 Balcony/Deck
Community Features Walk/Jog Trails, Conservation Area, Public School
Utilities Available for Electric Range, Washer Hookup
Waterfront Description Beach Front,Lake/Pond,1/2 to 1 Mile To Beach,Beach Ownership(Public)
Roof Type Shingle
Total Parking Spaces 8
Garage No
Building
Lot Description Corner Lot, Level
Story 3
Foundation Stone
Sewer Private Sewer
Water Public
Schools
Elementary Schools Rob/Crisafulli
Middle Schools Blanchard
High Schools Westfordacademy
Others
Senior Community false
Read Less
Want to know what your home might be worth? Contact us for a FREE valuation!

Our team is ready to help you sell your home for the highest possible price ASAP
Bought with The Tom and Joanne Team • Gibson Sotheby's International Realty





