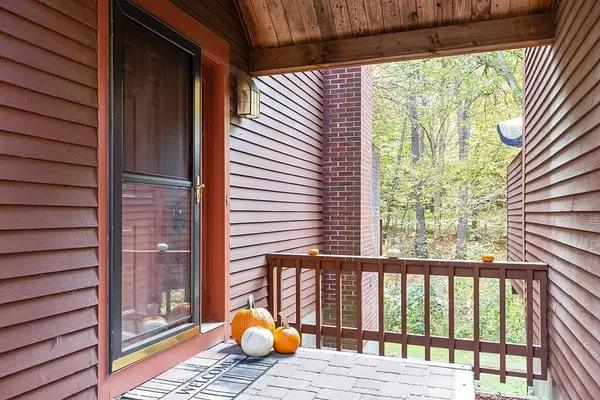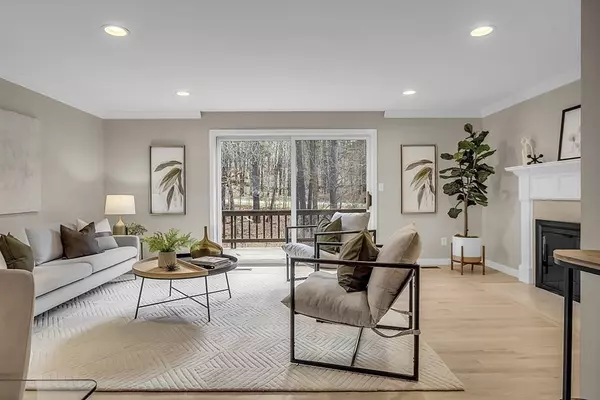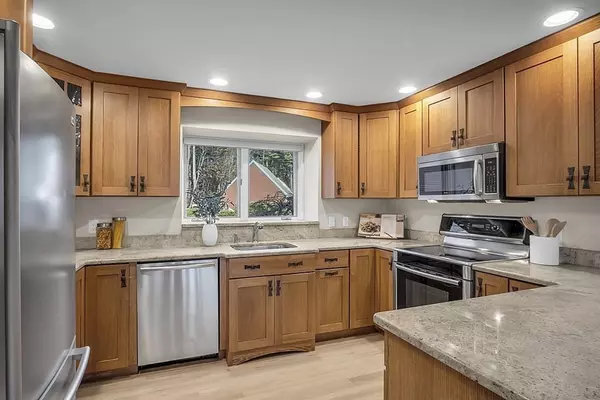$560,000
$525,000
6.7%For more information regarding the value of a property, please contact us for a free consultation.
2 Adams Ln #- Westford, MA 01886
3 Beds
2.5 Baths
1,590 SqFt
Key Details
Sold Price $560,000
Property Type Condo
Sub Type Condominium
Listing Status Sold
Purchase Type For Sale
Square Footage 1,590 sqft
Price per Sqft $352
MLS Listing ID 73183984
Sold Date 01/16/24
Bedrooms 3
Full Baths 2
Half Baths 1
HOA Fees $438/mo
HOA Y/N true
Year Built 1984
Annual Tax Amount $5,830
Tax Year 2023
Property Description
Stunning! Move-in Ready! Enjoy easy living in this desirable Blanchard Farms townhome w/gorgeous updates to inc custom designed kitchen with granite, stainless, glass front illuminated cabinets, gorgeous refinished natural look hardwood, 2.5 updated baths w/tile floors PLUS all fresh paint! A welcoming open living area highlighted by wooded view, large deck & fireplace (crackling fire anyone?) is easily accessed from your level (shoveled for you!) walkway. Upstairs the main bed has cathedral ceiling w/skylights, a second large bdrm, full bath & convenient laundry (w/d inc). Versatile, walkout LL bed/office or FR and a full bath shows off beautifully w/natural light, recessed lights & professional cleaned carpets. Amazing storage in attic, mechanical room & 25'(!!) deep garage - room for your toys! Well maintained systems & a beautiful community w/natural open space, trails, pond, clubhouse, tennis/pickleball, swimming pool & highly regarded Westford schools! Don't miss this home!
Location
State MA
County Middlesex
Zoning RA
Direction Graniteville Rd to Blanchard Ln, to Adams Ln, 1st drive on right.
Rooms
Basement Y
Primary Bedroom Level Second
Dining Room Flooring - Hardwood, Open Floorplan
Kitchen Flooring - Hardwood, Window(s) - Bay/Bow/Box, Countertops - Stone/Granite/Solid, Breakfast Bar / Nook, Cabinets - Upgraded, Open Floorplan, Recessed Lighting, Stainless Steel Appliances
Interior
Heating Heat Pump, Electric
Cooling Central Air, Heat Pump
Flooring Wood, Tile, Carpet
Fireplaces Number 1
Fireplaces Type Living Room
Appliance Range, Dishwasher, Microwave, Refrigerator, Washer, Dryer, Utility Connections for Electric Range, Utility Connections for Electric Dryer
Laundry Flooring - Stone/Ceramic Tile, Electric Dryer Hookup, Second Floor, In Unit, Washer Hookup
Exterior
Exterior Feature Deck - Wood
Garage Spaces 1.0
Pool Association, In Ground
Community Features Shopping, Pool, Tennis Court(s), Walk/Jog Trails, Conservation Area, Highway Access, House of Worship
Utilities Available for Electric Range, for Electric Dryer, Washer Hookup
Roof Type Shingle
Total Parking Spaces 1
Garage Yes
Building
Story 3
Sewer Private Sewer
Water Public
Schools
Elementary Schools Abbott/Nab
Middle Schools Stony Brook
High Schools Westfordacademy
Others
Pets Allowed Yes w/ Restrictions
Senior Community false
Read Less
Want to know what your home might be worth? Contact us for a FREE valuation!

Our team is ready to help you sell your home for the highest possible price ASAP
Bought with The Lucci Witte Team • William Raveis R.E. & Home Services





