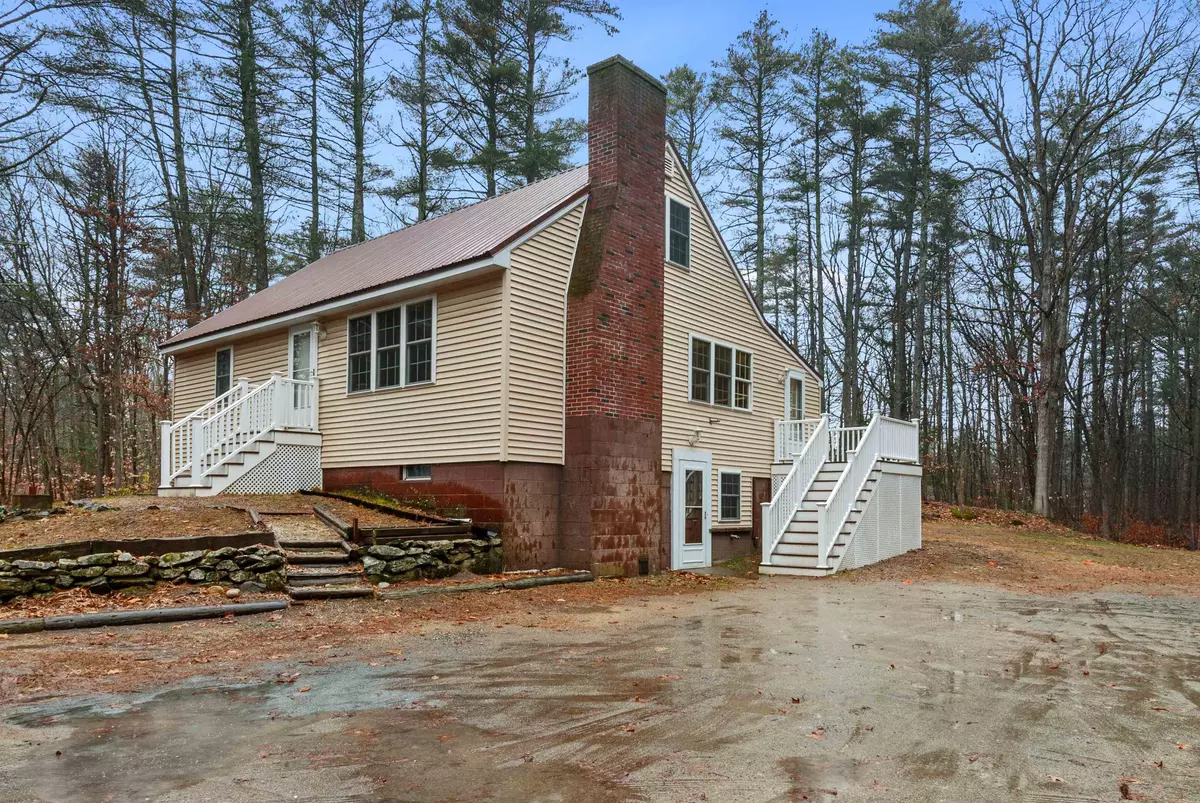Bought with Carol Lavigne • RE/MAX Shoreline
$400,000
$400,000
For more information regarding the value of a property, please contact us for a free consultation.
20 Mitchell RD Lee, NH 03861
3 Beds
2 Baths
1,746 SqFt
Key Details
Sold Price $400,000
Property Type Single Family Home
Sub Type Single Family
Listing Status Sold
Purchase Type For Sale
Square Footage 1,746 sqft
Price per Sqft $229
MLS Listing ID 4979573
Sold Date 01/09/24
Style Cape
Bedrooms 3
Full Baths 1
Three Quarter Bath 1
Construction Status Existing
Year Built 1973
Annual Tax Amount $7,261
Tax Year 2023
Lot Size 0.430 Acres
Acres 0.43
Property Description
Step into the warmth of yesteryear in this charming 1973, 3 bedroom, 2 bath cape. As you approach, envision a picturesque scene with snow-kissed eaves and a welcoming red roof, reminiscent of a holiday card comes to life. The living room, adorned with subtle hues of evergreen and crimson, invites you to gather around a fireplace/wood stove reminiscent of chestnuts roasting on an open fire. The kitchen is a culinary delight, perfect for creating seasonal treats that fill the air with the scent of gingerbread and sugar cookies. Additional living space in the lower level not only expands functionality of this home but also elevates its appeal as a haven for joyful celebrations and timeless holiday memories. Don't hesitate start your traditions here in Lee. Viewings begin Dec 8.
Location
State NH
County Nh-strafford
Area Nh-Strafford
Zoning RES
Rooms
Basement Entrance Walkout
Basement Concrete Floor, Insulated, Partially Finished, Stairs - Interior, Walkout, Interior Access
Interior
Interior Features Central Vacuum, Fireplace - Wood, Laundry - 1st Floor
Heating Electric, Kerosene, Wood
Cooling None
Flooring Carpet, Laminate
Equipment Smoke Detector, Stove-Wood, Generator - Standby
Exterior
Exterior Feature Vinyl
Garage Description Parking Spaces 6+
Utilities Available Cable, Gas - LP/Bottle, Internet - Cable, Telephone Available
Roof Type Metal
Building
Lot Description Level, Sloping, Wooded
Story 2
Foundation Block, Concrete
Sewer Drywell, Holding Tank, Private
Water Drilled Well
Construction Status Existing
Schools
Elementary Schools Mast Way School
Middle Schools Oyster River Middle School
High Schools Oyster River High School
School District Oyster River Cooperative
Read Less
Want to know what your home might be worth? Contact us for a FREE valuation!

Our team is ready to help you sell your home for the highest possible price ASAP






