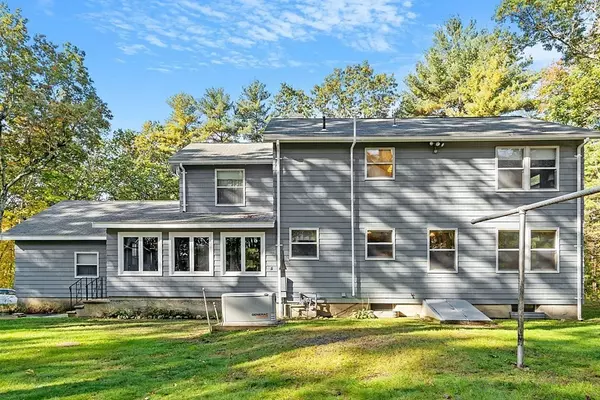$770,000
$790,000
2.5%For more information regarding the value of a property, please contact us for a free consultation.
177 Depot St Westford, MA 01886
4 Beds
2.5 Baths
2,750 SqFt
Key Details
Sold Price $770,000
Property Type Single Family Home
Sub Type Single Family Residence
Listing Status Sold
Purchase Type For Sale
Square Footage 2,750 sqft
Price per Sqft $280
MLS Listing ID 73180645
Sold Date 12/29/23
Style Colonial,Garrison
Bedrooms 4
Full Baths 2
Half Baths 1
HOA Y/N false
Year Built 1971
Annual Tax Amount $8,576
Tax Year 2023
Lot Size 1.480 Acres
Acres 1.48
Property Description
OPPORTUNITY IS KNOCKING IN WESTFORD! This solid, well-built custom home is being sold by the original owner. It's been carefully maintained over the years and it shows. This home is a prime opportunity for a redecorating makeover. All the important fundamentals are here: prime location, wonderfully private 1.48 acre lot, solid home with 10 rooms, over 2,700 square feet, hard wood floors on both the first and second floors, 4 bedrooms, 2 1/2 baths, 2 fireplaces, 2 car garage, and main bedroom with full bath. With your updates & redecorating not only will you be building fast equity, but you will also be creating your dream home. Charming and unique library with cozy fireplace. Generac back-up power generator. Title V Certificate in hand, flexible closing. See attachments: floor plans, water test, Title V, plot plan etc. Contractors, car buffs and hobbyists check out the 24' x 45' BARN with high ceilings, electricity, and a 12' door! Come see this opportunity before the weekend!
Location
State MA
County Middlesex
Zoning RA
Direction Rte. 3 to Rte. 40 west, left onto Depot St., left to #177
Rooms
Family Room Flooring - Hardwood, Slider
Basement Full, Partially Finished, Sump Pump, Concrete
Primary Bedroom Level Second
Dining Room Flooring - Hardwood
Kitchen Flooring - Vinyl, Dining Area, Peninsula
Interior
Interior Features Bonus Room, Library, Internet Available - Unknown
Heating Baseboard, Natural Gas
Cooling None
Flooring Tile, Vinyl, Hardwood
Fireplaces Number 2
Fireplaces Type Family Room
Appliance Range, Dishwasher, Refrigerator, Washer, Dryer, Water Treatment, Water Softener, Utility Connections for Electric Range, Utility Connections for Gas Dryer
Laundry Gas Dryer Hookup, Washer Hookup, First Floor
Exterior
Exterior Feature Porch - Enclosed, Porch - Screened, Rain Gutters, Storage, Barn/Stable, Screens
Garage Spaces 8.0
Community Features Walk/Jog Trails, Golf, Conservation Area, Highway Access, Private School, Public School
Utilities Available for Electric Range, for Gas Dryer, Washer Hookup
Roof Type Shingle
Total Parking Spaces 8
Garage Yes
Building
Lot Description Wooded, Level
Foundation Concrete Perimeter
Sewer Private Sewer
Water Private
Architectural Style Colonial, Garrison
Others
Senior Community false
Acceptable Financing Contract
Listing Terms Contract
Read Less
Want to know what your home might be worth? Contact us for a FREE valuation!

Our team is ready to help you sell your home for the highest possible price ASAP
Bought with Touchstone Partners Team • Coldwell Banker Realty - Westford





