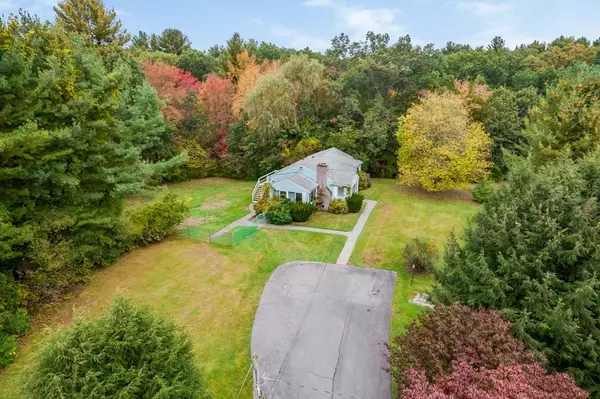$565,000
$575,000
1.7%For more information regarding the value of a property, please contact us for a free consultation.
58 Old Lowell Road Westford, MA 01886
3 Beds
2 Baths
1,632 SqFt
Key Details
Sold Price $565,000
Property Type Single Family Home
Sub Type Single Family Residence
Listing Status Sold
Purchase Type For Sale
Square Footage 1,632 sqft
Price per Sqft $346
MLS Listing ID 73172526
Sold Date 12/29/23
Style Ranch
Bedrooms 3
Full Baths 2
HOA Y/N false
Year Built 1958
Annual Tax Amount $7,367
Tax Year 2023
Lot Size 3.150 Acres
Acres 3.15
Property Description
This oversized ranch on a beautiful 3.15 acre lot is just waiting for an investor, contractor, or handy home owner looking for a home in a quiet neighborhood. The main level features hardwood flooring, 3 very ample sized bedrooms, a formal dining room with built in China cabinet, a Livingroom with fireplace and a large 4 season porch. The large dry basement was once used as an in-law apartment which includes a bath, a small kitchenette, and several bonus rooms. This home is just 1 mile from RT. 495 and close to many major routes, plus close to shopping, golf, bike and walking paths, and medical facilities. The home is located on one of Westford's Scenic Roads in sought after Parker Village. Westford has one of Massachusetts top school systems, plus there are many local daycare and pre-school alternatives. Home Needs updating. New 3 bedroom septic plan waiting for town approval. Seller will replace the septic. House sold AS IS! Driveway is Shared.
Location
State MA
County Middlesex
Zoning RA
Direction Carlisle Road to Old Lowell Road
Rooms
Basement Full, Finished, Walk-Out Access
Primary Bedroom Level First
Dining Room Chair Rail
Kitchen Flooring - Vinyl, Dining Area
Interior
Interior Features Sun Room
Heating Baseboard, Oil
Cooling None
Flooring Vinyl, Carpet, Hardwood, Flooring - Vinyl
Fireplaces Number 2
Fireplaces Type Family Room, Living Room
Appliance Range, Dishwasher, Refrigerator, Washer, Dryer, Utility Connections for Electric Range, Utility Connections for Electric Oven, Utility Connections for Electric Dryer
Laundry In Basement, Washer Hookup
Exterior
Exterior Feature Porch - Enclosed, Deck, Deck - Wood, Fenced Yard
Fence Fenced
Community Features Shopping, Walk/Jog Trails, Golf, Medical Facility, Bike Path, Conservation Area, Public School
Utilities Available for Electric Range, for Electric Oven, for Electric Dryer, Washer Hookup
Roof Type Shingle
Total Parking Spaces 6
Garage No
Building
Lot Description Easements
Foundation Concrete Perimeter
Sewer Private Sewer
Water Private
Architectural Style Ranch
Schools
Elementary Schools Robinson
Middle Schools Blanchard
High Schools W. Academy
Others
Senior Community false
Read Less
Want to know what your home might be worth? Contact us for a FREE valuation!

Our team is ready to help you sell your home for the highest possible price ASAP
Bought with Caroline Nadeau • Keller Williams Gateway Realty





