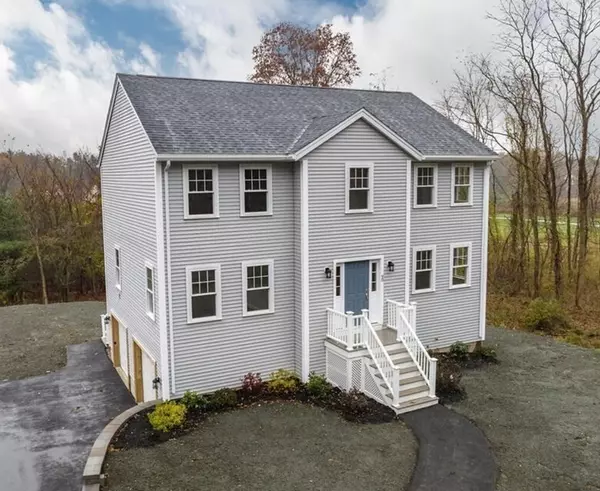$825,000
$849,000
2.8%For more information regarding the value of a property, please contact us for a free consultation.
90 Glen Street Rowley, MA 01969
3 Beds
2.5 Baths
2,100 SqFt
Key Details
Sold Price $825,000
Property Type Single Family Home
Sub Type Single Family Residence
Listing Status Sold
Purchase Type For Sale
Square Footage 2,100 sqft
Price per Sqft $392
MLS Listing ID 73179477
Sold Date 12/19/23
Style Colonial
Bedrooms 3
Full Baths 2
Half Baths 1
HOA Y/N false
Year Built 2023
Annual Tax Amount $9,999
Tax Year 2023
Lot Size 1.380 Acres
Acres 1.38
Property Description
Step into timeless elegance with this newly built colonial-style home boasting three beds, two-and-a-half baths, and 2,100 sq. ft. of modern comfort. An open floor plan, sunlit interiors, a primary suite, and stylish bathrooms offer serene living. The expansive 1.38-acre lot invites outdoor enjoyment. The main level features a gourmet kitchen with stainless-steel appliances, quartz countertops, and island, sliding doors to a composite deck, a front-to-back family room and dining room. Upstairs, you will find 3 bedrooms and a versatile room ideal for a home office. Home also offers a two-car garage and storage space in the unfinished basement. Easy access to Boston (commuter rail stop in town) and minutes to downtown Newburyport, I95, shopping, restaurants, and a short drive to area beaches.This is a must see!!
Location
State MA
County Essex
Zoning Res
Direction Rte. 1/Newburyport Tpk. to Glen
Rooms
Family Room Flooring - Hardwood, Open Floorplan, Recessed Lighting
Primary Bedroom Level Second
Dining Room Flooring - Hardwood, Open Floorplan, Recessed Lighting
Kitchen Flooring - Hardwood, Countertops - Stone/Granite/Solid, Countertops - Upgraded, Kitchen Island, Cabinets - Upgraded, Exterior Access, Open Floorplan, Recessed Lighting, Stainless Steel Appliances, Lighting - Pendant
Interior
Interior Features Entrance Foyer
Heating Propane
Cooling Central Air
Flooring Tile, Hardwood, Flooring - Hardwood
Appliance Range, Dishwasher, Microwave, Refrigerator
Laundry Second Floor
Exterior
Exterior Feature Deck - Composite
Garage Spaces 2.0
Community Features Shopping, Park, Medical Facility, Conservation Area, Highway Access, Public School, T-Station
Roof Type Shingle
Total Parking Spaces 6
Garage Yes
Building
Foundation Concrete Perimeter
Sewer Private Sewer
Water Public
Architectural Style Colonial
Schools
Elementary Schools Pine Grove
Middle Schools Triton
High Schools Triton
Others
Senior Community false
Read Less
Want to know what your home might be worth? Contact us for a FREE valuation!

Our team is ready to help you sell your home for the highest possible price ASAP
Bought with Erica Puorro • Stone Ridge Properties, Inc.





