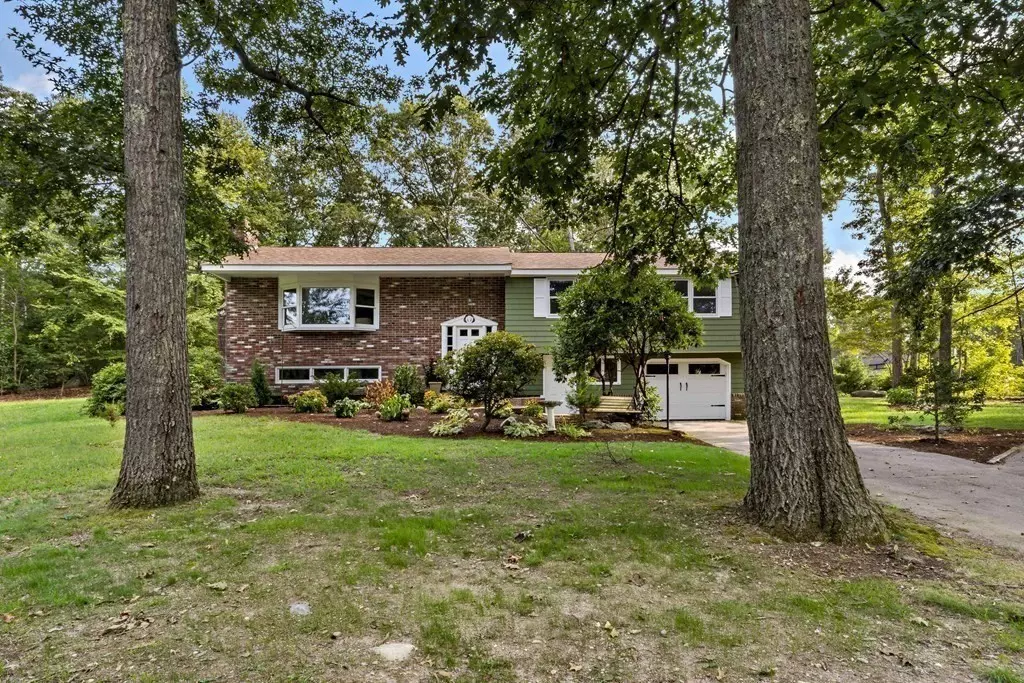$510,000
$490,000
4.1%For more information regarding the value of a property, please contact us for a free consultation.
135 Homestead Ave Rehoboth, MA 02769
3 Beds
2 Baths
2,145 SqFt
Key Details
Sold Price $510,000
Property Type Single Family Home
Sub Type Single Family Residence
Listing Status Sold
Purchase Type For Sale
Square Footage 2,145 sqft
Price per Sqft $237
MLS Listing ID 73166363
Sold Date 12/19/23
Style Raised Ranch
Bedrooms 3
Full Baths 2
HOA Y/N false
Year Built 1964
Annual Tax Amount $4,352
Tax Year 2023
Lot Size 1.780 Acres
Acres 1.78
Property Description
Nestled in this beautifully landscaped wooded corner lot in Rehoboth, Ma, this home is a must see with countless updates and upgrades. Starting in the kitchen, a chef's delight, boasts new granite countertops, pristine cabinetry, a stylish backsplash, and elegant wainscoting, creating an atmosphere for entertaining. The kitchen effortlessly flows into a large living room featuring a wood burning fireplace. This home features a full bathroom adorned with granite countertops and tiled floors, complete with a convenient shower/tub combo. The first floor hosts 3 bedrooms, two of which showcase built-in cabinets, combining functionality with style. Additionally, there's a bonus sunroom on the first floor that easily adapts to your needs, whether it's a home office, studio, or a cozy retreat. The lower level features a family room, featuring a wood stove, a large laundry area, full bath and a potential 2nd home office or drop zone perfectly located off the garage and secondary entrance.
Location
State MA
County Bristol
Area North Rehoboth
Zoning Res
Direction Use GPS to 135 Homestead Avenue
Rooms
Family Room Wood / Coal / Pellet Stove, Closet, Flooring - Vinyl, Wet Bar
Basement Full, Finished, Interior Entry, Garage Access, Sump Pump
Primary Bedroom Level First
Dining Room Ceiling Fan(s), Flooring - Stone/Ceramic Tile, Exterior Access, Remodeled, Wainscoting
Kitchen Flooring - Stone/Ceramic Tile, Countertops - Stone/Granite/Solid, Remodeled, Stainless Steel Appliances
Interior
Interior Features Sun Room, Wet Bar
Heating Baseboard, Oil
Cooling None
Flooring Wood, Tile, Carpet, Laminate, Flooring - Hardwood
Fireplaces Number 2
Fireplaces Type Family Room, Living Room
Appliance Range, Dishwasher, Microwave, Refrigerator, Washer/Dryer, Utility Connections for Electric Range, Utility Connections for Electric Dryer
Laundry Flooring - Vinyl, In Basement, Washer Hookup
Exterior
Exterior Feature Porch - Enclosed, Porch - Screened, Patio - Enclosed, Rain Gutters, Screens
Garage Spaces 1.0
Community Features Pool, Walk/Jog Trails, Stable(s), Golf, Conservation Area, House of Worship, Private School, Public School
Utilities Available for Electric Range, for Electric Dryer, Washer Hookup, Generator Connection
Roof Type Shingle
Total Parking Spaces 5
Garage Yes
Building
Lot Description Corner Lot, Wooded, Gentle Sloping
Foundation Concrete Perimeter
Sewer Inspection Required for Sale, Private Sewer
Water Private
Architectural Style Raised Ranch
Schools
Elementary Schools Palmer River
Middle Schools Dl Beckwith
High Schools Dr Highschoool
Others
Senior Community false
Acceptable Financing Contract
Listing Terms Contract
Read Less
Want to know what your home might be worth? Contact us for a FREE valuation!

Our team is ready to help you sell your home for the highest possible price ASAP
Bought with Kelly Hathaway • Lamacchia Realty, Inc.





