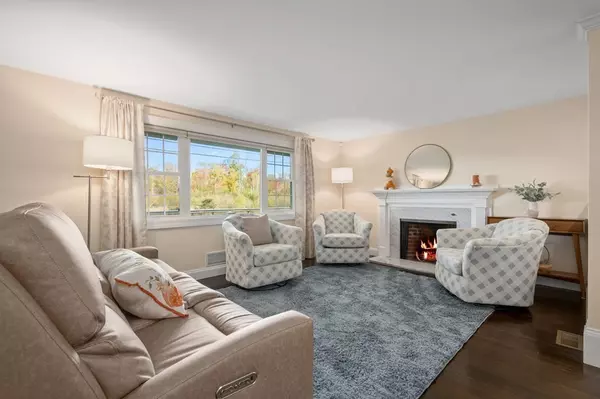$700,000
$619,000
13.1%For more information regarding the value of a property, please contact us for a free consultation.
276 Highland St. Hamilton, MA 01982
3 Beds
1.5 Baths
2,106 SqFt
Key Details
Sold Price $700,000
Property Type Single Family Home
Sub Type Single Family Residence
Listing Status Sold
Purchase Type For Sale
Square Footage 2,106 sqft
Price per Sqft $332
MLS Listing ID 73168839
Sold Date 12/15/23
Style Ranch
Bedrooms 3
Full Baths 1
Half Baths 1
HOA Y/N false
Year Built 1953
Annual Tax Amount $8,410
Tax Year 2023
Lot Size 10,890 Sqft
Acres 0.25
Property Description
This lovely ranch was totally renovated in 2015. The open floor plan features a bright kitchen with stainless appliances, granite counters, island w/seating, beautiful pendant lighting and upgraded cabinets. The living room has a gorgeous marble fireplace and large bay window. The basement is finished with new epoxy flooring, perfect for a family room or home office and offers plenty of storage. The 2 car garage is over sized offering additional storage and/or work space. The lovely deck and fully fenced in the backyard make it great for outdoor entertaining. The current owners have maintained the home meticulously adding central a/c, whole house generator, Tankless hot water tank, electric heat pump, mini a/c split in basement, security system, whole house water filter system, 200 amp electric and leaf gutter guards. The 3rd bedroom is currently used as a dining area but can easily be converted back to a bedroom.
Location
State MA
County Essex
Area South Hamilton
Zoning R1A
Direction Main St. (1A) to Arbor, bear right onto Highland St. or Asbury St. to Highland St.
Rooms
Family Room Exterior Access
Basement Full, Finished, Interior Entry, Bulkhead, Sump Pump, Concrete
Primary Bedroom Level First
Kitchen Flooring - Hardwood, Countertops - Stone/Granite/Solid, Kitchen Island, Deck - Exterior, Exterior Access, Open Floorplan, Remodeled, Stainless Steel Appliances, Lighting - Pendant
Interior
Heating Central, Forced Air, Heat Pump, Electric
Cooling Central Air, ENERGY STAR Qualified Equipment, Ductless
Flooring Tile, Hardwood
Fireplaces Number 1
Fireplaces Type Living Room
Appliance Microwave, Water Treatment, ENERGY STAR Qualified Refrigerator, ENERGY STAR Qualified Dryer, ENERGY STAR Qualified Dishwasher, ENERGY STAR Qualified Washer, Range - ENERGY STAR, Oven - ENERGY STAR, Utility Connections for Electric Range, Utility Connections for Electric Dryer
Laundry Bathroom - Half, Electric Dryer Hookup, Washer Hookup, First Floor
Exterior
Exterior Feature Porch, Deck, Deck - Wood, Rain Gutters, Fenced Yard, Garden
Garage Spaces 2.0
Fence Fenced/Enclosed, Fenced
Community Features Public Transportation, Shopping, Park, Walk/Jog Trails, Stable(s), Golf, Medical Facility, Laundromat, Bike Path, Conservation Area, House of Worship, Private School, Public School, T-Station
Utilities Available for Electric Range, for Electric Dryer, Generator Connection
View Y/N Yes
View Scenic View(s)
Roof Type Shingle
Total Parking Spaces 2
Garage Yes
Building
Lot Description Level
Foundation Concrete Perimeter
Sewer Inspection Required for Sale, Private Sewer
Water Public
Architectural Style Ranch
Schools
Elementary Schools Cutler
Middle Schools Myles River Ms
High Schools Hwrhs
Others
Senior Community false
Acceptable Financing Seller W/Participate
Listing Terms Seller W/Participate
Read Less
Want to know what your home might be worth? Contact us for a FREE valuation!

Our team is ready to help you sell your home for the highest possible price ASAP
Bought with Christine Grammas • J. Barrett & Company





