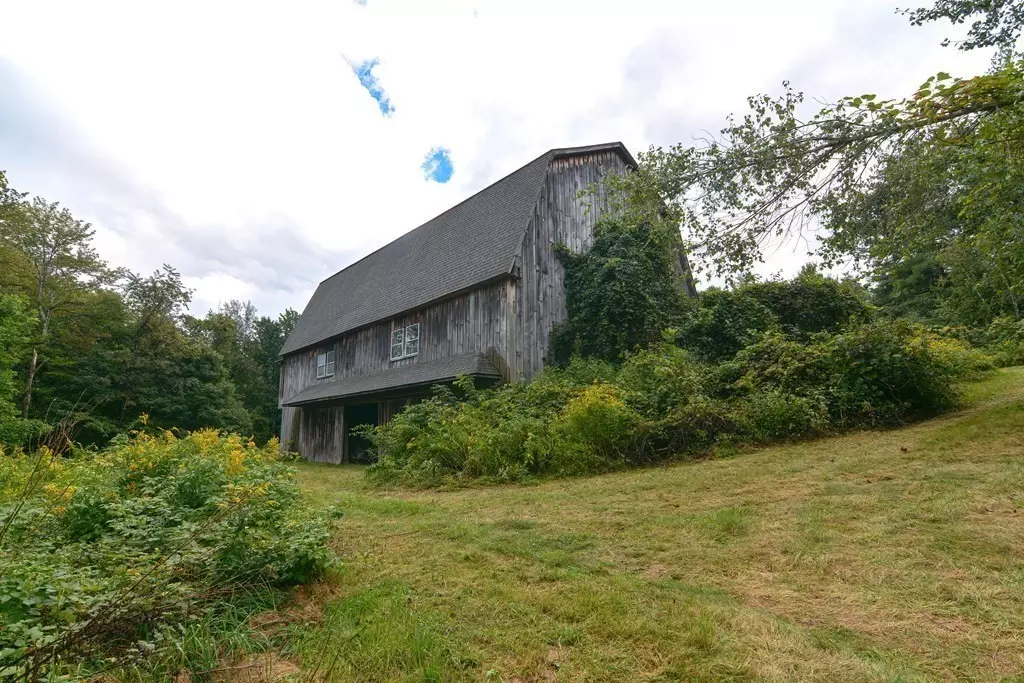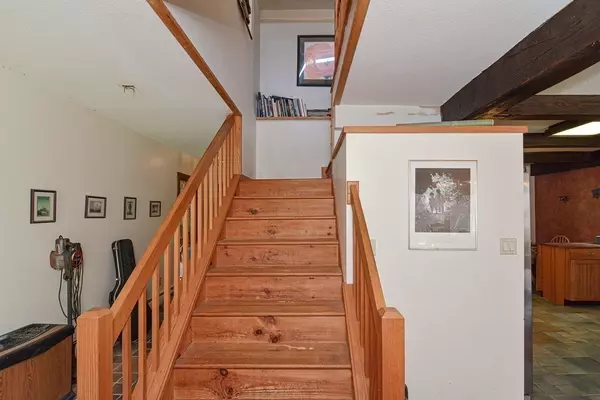$487,000
$550,000
11.5%For more information regarding the value of a property, please contact us for a free consultation.
499 Skyline Trl Chester, MA 01011
3 Beds
2 Baths
3,844 SqFt
Key Details
Sold Price $487,000
Property Type Single Family Home
Sub Type Single Family Residence
Listing Status Sold
Purchase Type For Sale
Square Footage 3,844 sqft
Price per Sqft $126
MLS Listing ID 73160496
Sold Date 12/14/23
Style Contemporary
Bedrooms 3
Full Baths 2
HOA Y/N false
Year Built 1980
Annual Tax Amount $7,132
Tax Year 2023
Lot Size 11.560 Acres
Acres 11.56
Property Description
Discover the extraordinary on this sprawling almost 12-acre canvas of potential. Nestled amidst nature's beauty, this contemporary and artistic home is a true masterpiece waiting for your creative touch to bring this beauty back to her finer glory! With a picturesque barn that exudes rustic charm, this property offers a once-in-a-lifetime opportunity to craft your dream estate. While the house needs work, envision the possibilities and let your imagination run wild. Embrace the serenity of expansive acreage, and create a unique haven that reflects your vision. This property has 5 separate deeds, house, barn and 3 possible building lots. The barn is 2,400' on 3 floors. One floor has a large workshop with an atrium. The landscape has many mature apple trees and a spectacular view. The floor to ceiling windows make this home a plant lovers dream. Hike and 4 wheel right from your back yard. Make your appointment today!
Location
State MA
County Hampden
Zoning AR
Direction SKYLINE TRAIL & LYON HILL RD
Rooms
Family Room Flooring - Hardwood
Basement Full, Finished, Interior Entry, Concrete
Primary Bedroom Level First
Dining Room Flooring - Stone/Ceramic Tile
Kitchen Flooring - Stone/Ceramic Tile
Interior
Heating Baseboard, Oil
Cooling Window Unit(s)
Flooring Wood, Carpet, Concrete
Appliance Range, Dishwasher, Disposal, Refrigerator, Freezer, Washer, Dryer, Water Treatment, Utility Connections for Electric Range, Utility Connections for Electric Dryer
Laundry First Floor, Washer Hookup
Exterior
Exterior Feature Porch, Deck, Barn/Stable, Greenhouse, Professional Landscaping, Screens
Garage Spaces 2.0
Community Features Walk/Jog Trails
Utilities Available for Electric Range, for Electric Dryer, Washer Hookup
Roof Type Shingle
Total Parking Spaces 20
Garage Yes
Building
Lot Description Wooded
Foundation Concrete Perimeter
Sewer Private Sewer
Water Private
Architectural Style Contemporary
Others
Senior Community false
Read Less
Want to know what your home might be worth? Contact us for a FREE valuation!

Our team is ready to help you sell your home for the highest possible price ASAP
Bought with BeckyJean Thompson • Coldwell Banker Realty - Western MA





