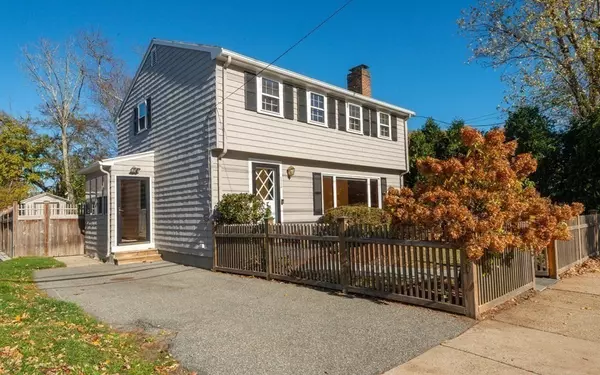$661,000
$629,000
5.1%For more information regarding the value of a property, please contact us for a free consultation.
114 Spring Street Stoneham, MA 02180
3 Beds
1.5 Baths
2,313 SqFt
Key Details
Sold Price $661,000
Property Type Single Family Home
Sub Type Single Family Residence
Listing Status Sold
Purchase Type For Sale
Square Footage 2,313 sqft
Price per Sqft $285
MLS Listing ID 73178887
Sold Date 12/08/23
Style Colonial
Bedrooms 3
Full Baths 1
Half Baths 1
HOA Y/N false
Year Built 1965
Annual Tax Amount $6,036
Tax Year 2023
Lot Size 5,662 Sqft
Acres 0.13
Property Description
Your home for the holidays is here...Welcome to 114 Spring Street, Stoneham. Solidly built, spacious home that has been "Home" to the current owners for more than 50 years. The good karma can now be yours. Come view the updates: Heating System, Electric, "Rhino Shield" exterior, Gleaming Hardwood Floors throughout the 1st and 2nd floor. Freshly painted Interior. Fireplace Living Room and formal dining room. Huge added family room w/ 2 cedar closets. Wonderful extras: Mini Split Air Conditioning and Inground sprinklers for front yard. Side Entrance mud room, great access after the play finishes from the fenced in backyard. Youngish elementary and Middle Schools and New High School scheduled to open September 2024. Stoneham boasts access to all major highways, historic downtown with fantastic restaurants, theater, shopping, public and private golf courses, bike path, Spot Pond and Sheepfold Dog Park. Open House Saturday, 11/11, 11am-1pm. Don't miss out on this fantastic opportunity.
Location
State MA
County Middlesex
Zoning RA
Direction East or Forest from Wakefield turns into Spring Street.
Rooms
Family Room Cedar Closet(s), Flooring - Hardwood, Flooring - Stone/Ceramic Tile
Basement Full, Partially Finished, Bulkhead
Primary Bedroom Level Second
Dining Room Flooring - Hardwood
Kitchen Flooring - Stone/Ceramic Tile
Interior
Interior Features Bonus Room, Internet Available - Unknown
Heating Baseboard, Oil
Cooling Ductless
Flooring Tile, Hardwood
Fireplaces Number 1
Fireplaces Type Living Room
Appliance Range, Dishwasher, Disposal, Microwave, Countertop Range, Refrigerator, Freezer, Washer, Dryer
Laundry In Basement, Washer Hookup
Exterior
Exterior Feature Patio, Rain Gutters, Storage, Sprinkler System, Fenced Yard
Fence Fenced/Enclosed, Fenced
Community Features Public Transportation, Shopping, Pool, Tennis Court(s), Park, Walk/Jog Trails, Golf, Medical Facility, Laundromat, Bike Path, Conservation Area, Highway Access, House of Worship, Private School, Public School, T-Station
Utilities Available Washer Hookup
Roof Type Shingle
Total Parking Spaces 2
Garage No
Building
Lot Description Level
Foundation Other
Sewer Public Sewer
Water Public
Architectural Style Colonial
Schools
Elementary Schools Colonial Park
Middle Schools Central Middle
High Schools Stoneham High
Others
Senior Community false
Read Less
Want to know what your home might be worth? Contact us for a FREE valuation!

Our team is ready to help you sell your home for the highest possible price ASAP
Bought with Team Ladner • RE/MAX Harmony





