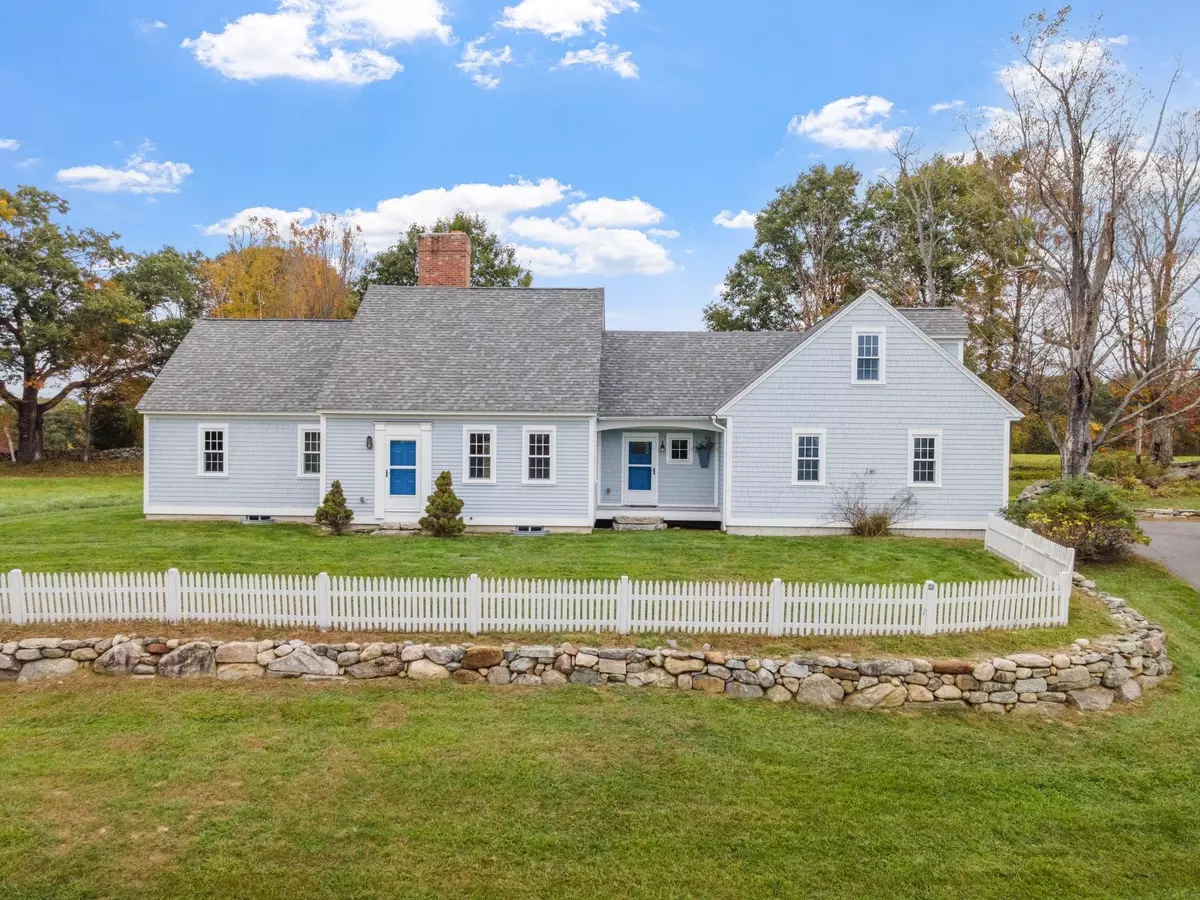Bought with Jennifer Whalley • Coldwell Banker Realty Bedford NH
$570,000
$569,000
0.2%For more information regarding the value of a property, please contact us for a free consultation.
26 Ring RD Chichester, NH 03258
3 Beds
4 Baths
2,501 SqFt
Key Details
Sold Price $570,000
Property Type Single Family Home
Sub Type Single Family
Listing Status Sold
Purchase Type For Sale
Square Footage 2,501 sqft
Price per Sqft $227
MLS Listing ID 4975178
Sold Date 12/07/23
Style Cape
Bedrooms 3
Full Baths 1
Half Baths 2
Three Quarter Bath 1
Construction Status Existing
Year Built 2010
Annual Tax Amount $8,799
Tax Year 2022
Lot Size 3.480 Acres
Acres 3.48
Property Description
Custom Cape in the heart of Chichester set on 3.48 +/- landscaped acres with beautiful views and neighboring rolling pastures. This meticulously crafted home offers timeless modern comforts. Spacious 3+ bedrooms and 4 bathrooms spanning over 2,500 +/- sq.ft. Natural light boasts throughout the home highlighting the beautiful craftsmanship with exposed beams and a centrally placed corner fireplace. Well appointed primary bedroom on the first floor featuring a 3/4 bathroom and a walk in closet. Enjoy the conveniences of laundry on the first floor. Open concept kitchen/dining area provides ample space to entertain family and friends. The second level consists of two additional bedrooms and a 3/4 bathroom. The space above the garage was used for an accessory dwelling, featuring its own private full bathroom, living area, laundry and kitchenette. Enjoy the small town charm with the conveniences of hopping on Route 28 for an easy commute to the Lakes Region, Concord, Boston or the Seacoast Area. No appointment necessary, agents send your buyers all relationships will be honored. Measurements are approximate, please refer to attached floor plans. Buyers and buyer's agent to do their own due diligence.
Location
State NH
County Nh-merrimack
Area Nh-Merrimack
Zoning Residential
Rooms
Basement Entrance Interior
Basement Bulkhead, Concrete, Concrete Floor, Daylight, Full, Partial, Stairs - Interior, Storage Space, Interior Access, Stairs - Basement
Interior
Interior Features Fireplace - Wood, In-Law/Accessory Dwelling, Natural Light, Natural Woodwork, Walk-in Closet, Walk-in Pantry, Laundry - 1st Floor, Laundry - 2nd Floor
Heating Gas - LP/Bottle
Cooling None
Flooring Hardwood
Equipment Generator - Standby
Exterior
Exterior Feature Cedar
Parking Features Attached
Garage Spaces 2.0
Garage Description Driveway, Garage
Utilities Available Cable - Available, High Speed Intrnt -Avail, Telephone Available, Underground Utilities
Waterfront Description No
View Y/N No
Water Access Desc No
View No
Roof Type Shingle - Asphalt
Building
Lot Description Corner, Country Setting, Field/Pasture, Landscaped, Mountain View, Trail/Near Trail, View, Walking Trails
Story 1.5
Foundation Concrete
Sewer Leach Field, Private, Septic
Water Drilled Well, Private
Construction Status Existing
Schools
Elementary Schools Chichester Central
Middle Schools Chichester Central School
High Schools Pembroke Academy
School District Chichester
Read Less
Want to know what your home might be worth? Contact us for a FREE valuation!

Our team is ready to help you sell your home for the highest possible price ASAP






