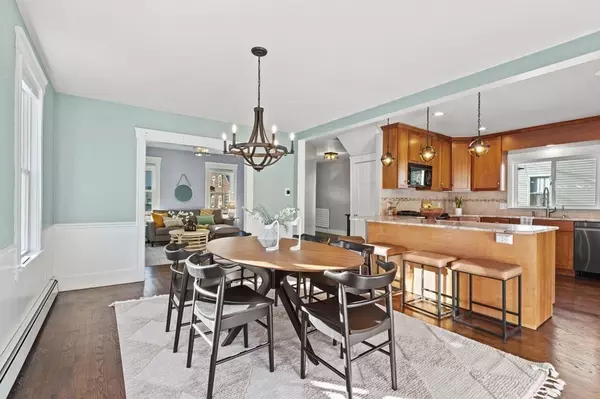$716,000
$650,000
10.2%For more information regarding the value of a property, please contact us for a free consultation.
192 Park St Stoneham, MA 02180
3 Beds
1.5 Baths
1,524 SqFt
Key Details
Sold Price $716,000
Property Type Single Family Home
Sub Type Single Family Residence
Listing Status Sold
Purchase Type For Sale
Square Footage 1,524 sqft
Price per Sqft $469
Subdivision Town Center
MLS Listing ID 73176518
Sold Date 12/07/23
Style Colonial
Bedrooms 3
Full Baths 1
Half Baths 1
HOA Y/N false
Year Built 1900
Annual Tax Amount $6,121
Tax Year 2023
Lot Size 8,276 Sqft
Acres 0.19
Property Description
Welcome home to this adorable Stoneham colonial! An open concept floor plan with hardwood floors throughout makes entertaining your friends and loved ones a breeze, especially when featuring fresh vegetables from your home garden. The kitchen features stunning granite countertops, a gas stove, and abundant natural light. Step out onto the deck to enjoy your morning coffee or spend the night cuddled around the fire in the large, fenced yard. All three bedrooms feature ample sized closets and both bathrooms are updated. Walkup attic has potential to add more space and the full walkout basement has plenty of room for storage or a home gym. Driveway parking includes Rivian EV charger installed. Tankless heat/HW, AC, and air handler have all been replaced in the last 10 years. Location is minutes from I93 and a 1/4 mile walk to the Bear Hill Trailhead in the Middlesex Fells Reservation. Less than a mile from numerous amazing restaurants on Main St. You do not want to miss this gem!
Location
State MA
County Middlesex
Zoning RA
Direction North of Fallon Rd, south of Marble St. West side of Park St.
Rooms
Basement Full, Walk-Out Access, Concrete, Unfinished
Primary Bedroom Level Second
Dining Room Flooring - Hardwood, Open Floorplan, Lighting - Overhead
Kitchen Bathroom - Half, Flooring - Hardwood, Countertops - Stone/Granite/Solid, Breakfast Bar / Nook, Cabinets - Upgraded, Deck - Exterior, Exterior Access, Open Floorplan, Recessed Lighting, Slider, Gas Stove, Lighting - Pendant
Interior
Interior Features Entrance Foyer
Heating Forced Air, Baseboard, Hot Water, Natural Gas
Cooling Central Air, Window Unit(s)
Flooring Wood, Tile, Carpet, Flooring - Hardwood
Appliance Range, Dishwasher, Disposal, Refrigerator, Washer, Dryer, Utility Connections for Gas Range, Utility Connections for Gas Dryer
Laundry In Basement, Washer Hookup
Exterior
Exterior Feature Porch, Deck, Fenced Yard, Garden
Fence Fenced
Community Features Shopping, Park, Walk/Jog Trails, Bike Path, Conservation Area, Highway Access
Utilities Available for Gas Range, for Gas Dryer, Washer Hookup
Roof Type Slate
Total Parking Spaces 3
Garage No
Building
Lot Description Level
Foundation Stone
Sewer Public Sewer
Water Public
Architectural Style Colonial
Schools
Elementary Schools South
Middle Schools Central
High Schools Shs
Others
Senior Community false
Read Less
Want to know what your home might be worth? Contact us for a FREE valuation!

Our team is ready to help you sell your home for the highest possible price ASAP
Bought with Brian Caluori • Gibson Sotheby's International Realty





