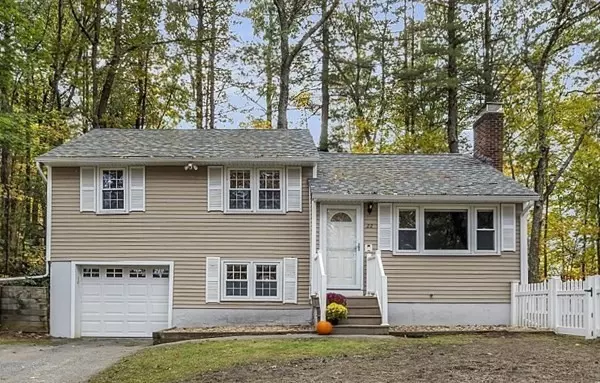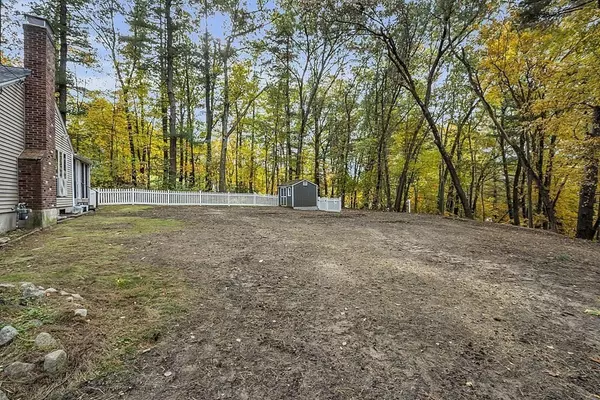$500,000
$500,000
For more information regarding the value of a property, please contact us for a free consultation.
22 Forge Village Road Westford, MA 01886
3 Beds
1.5 Baths
1,139 SqFt
Key Details
Sold Price $500,000
Property Type Single Family Home
Sub Type Single Family Residence
Listing Status Sold
Purchase Type For Sale
Square Footage 1,139 sqft
Price per Sqft $438
MLS Listing ID 73174336
Sold Date 12/05/23
Bedrooms 3
Full Baths 1
Half Baths 1
HOA Y/N false
Year Built 1963
Annual Tax Amount $6,756
Tax Year 2023
Lot Size 0.750 Acres
Acres 0.75
Property Description
Great value in this multi-level home, conveniently located near Westford Center and top-rated Westford Academy! BRAND NEW septic system just installed, NEW roof in 2020, NEW boiler and Nest thermostat in 2021, BRAND NEW mini-split wall unit (heat and AC) in 2023. Extensive list of additional updates is available. Three levels of living space offer room for everyone; a cozy living room with masonry fireplace, a nicely appointed kitchen with dining area leading to a 3-season porch that overlooks the back yard, bedrooms and full bath on the upper level, and a lower level bonus room provides an option for play room, home office, exercise room, or guest space. There's also a half bath, and access to the 1-car garage and basement storage. 22 Forge Village Road is close to elementary schools (Robinson & Crisafulli), less than 2 miles from the public beach and playground at Forge Pond, and close to the scenic 2.5-mile Tom Paul Trail (managed by Westford Conservation Trust). Welcome Home!
Location
State MA
County Middlesex
Zoning Res
Direction Near Barrister Drive and Patten Road
Rooms
Basement Partial, Interior Entry
Primary Bedroom Level Third
Kitchen Ceiling Fan(s), Flooring - Laminate, Dining Area, Recessed Lighting, Slider, Stainless Steel Appliances
Interior
Interior Features Ceiling Fan(s), Play Room, High Speed Internet
Heating Baseboard, Natural Gas, Ductless
Cooling Ductless
Flooring Tile, Laminate, Hardwood, Flooring - Laminate
Fireplaces Number 1
Fireplaces Type Living Room
Appliance Range, Dishwasher, Disposal, Refrigerator, Washer, Dryer, Plumbed For Ice Maker, Utility Connections for Electric Range, Utility Connections for Electric Dryer
Laundry Washer Hookup
Exterior
Exterior Feature Porch - Enclosed, Rain Gutters, Storage
Garage Spaces 1.0
Community Features Shopping, Park, Walk/Jog Trails, Medical Facility, Conservation Area, Highway Access, Public School
Utilities Available for Electric Range, for Electric Dryer, Washer Hookup, Icemaker Connection
Waterfront Description Beach Front,Lake/Pond,1 to 2 Mile To Beach,Beach Ownership(Public)
Roof Type Shingle
Total Parking Spaces 4
Garage Yes
Building
Lot Description Wooded
Foundation Concrete Perimeter
Sewer Private Sewer
Water Public
Schools
Elementary Schools Westford Public
Middle Schools Westford Public
High Schools Westfordacademy
Others
Senior Community false
Read Less
Want to know what your home might be worth? Contact us for a FREE valuation!

Our team is ready to help you sell your home for the highest possible price ASAP
Bought with Lisa Pijoan • RE/MAX Encore





