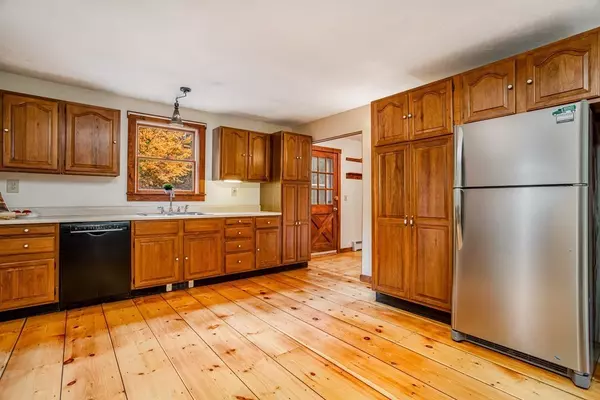$566,000
$550,000
2.9%For more information regarding the value of a property, please contact us for a free consultation.
554 Flat Hill Rd Lunenburg, MA 01462
3 Beds
2 Baths
2,071 SqFt
Key Details
Sold Price $566,000
Property Type Single Family Home
Sub Type Single Family Residence
Listing Status Sold
Purchase Type For Sale
Square Footage 2,071 sqft
Price per Sqft $273
MLS Listing ID 73174052
Sold Date 12/05/23
Style Cape
Bedrooms 3
Full Baths 2
HOA Y/N false
Year Built 1986
Annual Tax Amount $7,684
Tax Year 2023
Lot Size 12.860 Acres
Acres 12.86
Property Description
Country home with many updates, set on a unique lot that's nearly 13 acres with tons of privacy. The first floor boasts newly finished pine wood floors throughout the mud room, kitchen and living room. The lovely eat-in, country kitchen has plenty of cabinets and counter space. Going into the living room you will find a cozy fireplace plus french doors that lead to the expansive, sunny back deck. The main bedroom with walk-in closet is conveniently located on the main level. You will find a full bathroom and separate laundry on the main level as well. Upstairs, there are 2 large bedrooms both equipped with mini splits. One of the bedrooms has an attached bonus room that could easily be used for an office, walk-in closet or extra storage. The basement is partially finished with a kitchenette area, plumbed for a gas stove. Updates include new central AC (main level), Buderus boiler & solar HW heater (2021), new deck, mini splits, lots of fresh paint, both bathroom showers & sink sets.
Location
State MA
County Worcester
Zoning O
Direction Page St to Flat Hill Rd or Burrage St to Flat Hill Rd
Rooms
Basement Full, Partially Finished
Primary Bedroom Level First
Kitchen Flooring - Wood, Window(s) - Bay/Bow/Box, Country Kitchen
Interior
Interior Features Mud Room, Central Vacuum
Heating Baseboard, Oil, Electric, Propane, Ductless
Cooling Central Air, Ductless
Flooring Wood, Vinyl, Carpet, Flooring - Wood
Fireplaces Number 1
Fireplaces Type Living Room
Appliance Range, Dishwasher, Refrigerator, Washer, Dryer, Utility Connections for Gas Range
Laundry Flooring - Vinyl, First Floor
Exterior
Exterior Feature Porch, Deck - Composite, Rain Gutters, Storage
Garage Spaces 2.0
Utilities Available for Gas Range
Roof Type Shingle
Total Parking Spaces 4
Garage Yes
Building
Foundation Concrete Perimeter
Sewer Private Sewer
Water Private
Architectural Style Cape
Others
Senior Community false
Read Less
Want to know what your home might be worth? Contact us for a FREE valuation!

Our team is ready to help you sell your home for the highest possible price ASAP
Bought with Maura Fitzgerald • Coldwell Banker Realty - Westford





