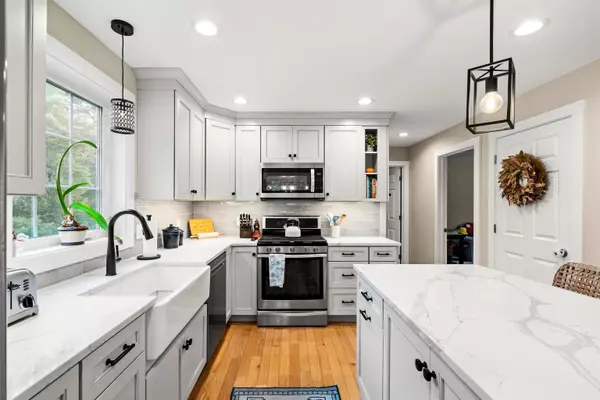Bought with Ariel A Kleman • Coldwell Banker Realty Portsmouth NH
$715,000
$689,000
3.8%For more information regarding the value of a property, please contact us for a free consultation.
24 Chestnut WAY Lee, NH 03861
3 Beds
3 Baths
2,096 SqFt
Key Details
Sold Price $715,000
Property Type Single Family Home
Sub Type Single Family
Listing Status Sold
Purchase Type For Sale
Square Footage 2,096 sqft
Price per Sqft $341
Subdivision Chestnut Farms
MLS Listing ID 4970789
Sold Date 11/21/23
Style Colonial
Bedrooms 3
Full Baths 2
Three Quarter Bath 1
Construction Status Existing
HOA Fees $8/ann
Year Built 2017
Annual Tax Amount $11,286
Tax Year 2022
Lot Size 2.770 Acres
Acres 2.77
Property Description
Welcome to 24 Chestnut Way in the sought after Chestnut Farms subdivision. This charming home sits on over 2.5 acres of land at the end of the cul-de-sac. The open floor plan and newly renovated kitchen makes a perfect space to host your holiday gatherings. The kitchen encompasses a 7.5 foot island, gas stove, stainless steel appliances and quartz countertops throughout. You can find a three-quarter bath, laundry and walk in pantry located on the first floor. With a bonus room off the kitchen, you have plenty of space for your office, playroom or an additional bedroom. Upstairs you will find the primary bedroom with a full bath, walk in closet and built in shelving. Down the hall there are two bedrooms and a full bath. The large back yard gives you the privacy you need while still having the enjoyment of a neighborhood. Sit out on the front porch and relax or stay warm by the gas fireplace in your living room. Rest assured there is a generator hook up for any weather that comes your way. Your lawn is sure to be lush and green with the help of the newly installed irrigation system. This three bed, three bath house is a place to call home.
Location
State NH
County Nh-strafford
Area Nh-Strafford
Zoning Res
Rooms
Basement Entrance Walkout
Basement Partial
Interior
Interior Features Fireplace - Gas, Kitchen Island, Natural Light, Walk-in Closet
Heating Gas - LP/Bottle
Cooling Central AC
Flooring Vinyl
Equipment Irrigation System
Exterior
Exterior Feature Vinyl Siding
Parking Features Under
Garage Spaces 2.0
Utilities Available Internet - Cable
Amenities Available Common Acreage
Roof Type Shingle - Asphalt
Building
Lot Description Level, Sloping, Wooded
Story 2
Foundation Concrete
Sewer 1250 Gallon
Water Drilled Well
Construction Status Existing
Schools
Middle Schools Oyster River Middle School
High Schools Oyster River High School
School District Oyster River Cooperative
Read Less
Want to know what your home might be worth? Contact us for a FREE valuation!

Our team is ready to help you sell your home for the highest possible price ASAP






